26 Walden Drive #4, Natick, MA 01760
Local realty services provided by:Better Homes and Gardens Real Estate The Shanahan Group
Listed by: marc joseph
Office: citylight homes llc
MLS#:73457175
Source:MLSPIN
Price summary
- Price:$339,900
- Price per sq. ft.:$497.66
- Monthly HOA dues:$421
About this home
Welcome to Deerfield Forest Condominiums! This charming 1-bedroom, 1-bath condo offers comfort and a low-maintenance lifestyle in a highly sought-after community. Located on the first floor, this freshly painted unit features new vinyl flooring, a modern kitchen and bathroom updated in 2019, an in-unit washer/dryer, a cozy electric fireplace, a spacious walk-in closet, central A/C and heat, and private patio access perfect for relaxing outdoors. Enjoy a vibrant, connected lifestyle with resort-like amenities including a swimming pool, tennis courts, hot tub, and clubhouse area. The professionally managed complex boasts beautiful grounds. Commuters will love the ultra-convenient location close to West Natick MBTA Commuter Rail Station for easy access to Boston, with the Mass Pike, I-90, Rt 9, and Rt 135 minutes away. Near downtown Natick, Natick Mall and plenty of shopping, dining, schools, and more! Don't miss out!
Contact an agent
Home facts
- Year built:1983
- Listing ID #:73457175
- Updated:November 27, 2025 at 11:30 AM
Rooms and interior
- Bedrooms:1
- Total bathrooms:1
- Full bathrooms:1
- Living area:683 sq. ft.
Heating and cooling
- Cooling:1 Cooling Zone, Central Air, Unit Control
- Heating:Central, Unit Control
Structure and exterior
- Year built:1983
- Building area:683 sq. ft.
Utilities
- Water:Public
- Sewer:Public Sewer
Finances and disclosures
- Price:$339,900
- Price per sq. ft.:$497.66
- Tax amount:$3,549 (2025)
New listings near 26 Walden Drive #4
- New
 $777,000Active3 beds 2 baths1,661 sq. ft.
$777,000Active3 beds 2 baths1,661 sq. ft.31 Marion St, Natick, MA 01760
MLS# 73457851Listed by: eXp Realty - Open Sun, 12 to 2pmNew
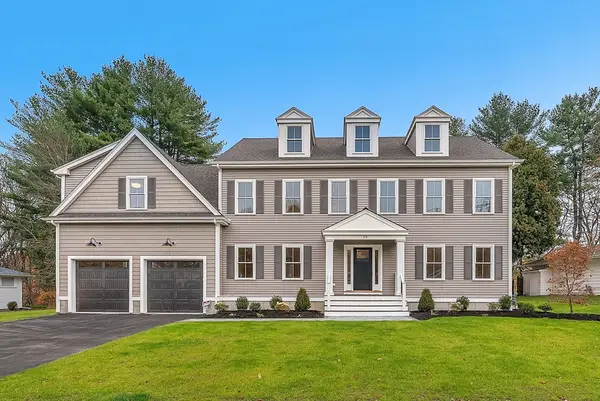 $2,258,000Active6 beds 6 baths4,801 sq. ft.
$2,258,000Active6 beds 6 baths4,801 sq. ft.29 Irving Road, Natick, MA 01760
MLS# 73456494Listed by: Berkshire Hathaway HomeServices Commonwealth Real Estate - New
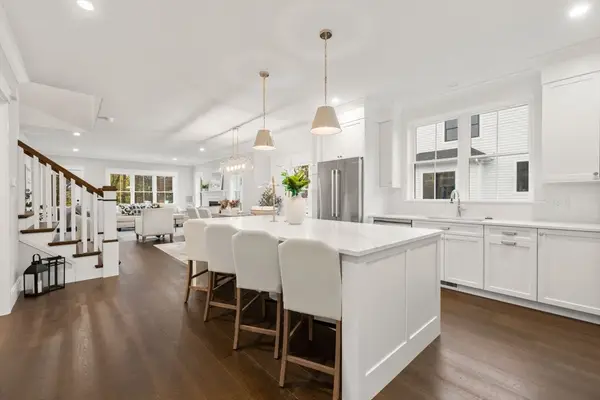 $1,550,000Active3 beds 4 baths3,850 sq. ft.
$1,550,000Active3 beds 4 baths3,850 sq. ft.16 Wayside Court #14, Natick, MA 01760
MLS# 73456224Listed by: Stevens Property Group - Open Sat, 1:30 to 3:30pmNew
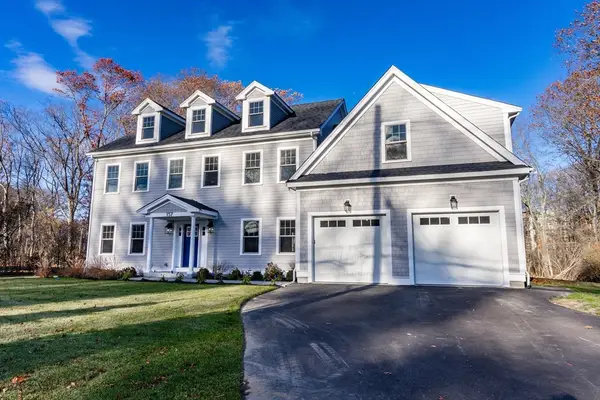 $1,699,900Active4 beds 4 baths3,359 sq. ft.
$1,699,900Active4 beds 4 baths3,359 sq. ft.157 Mill St, Natick, MA 01760
MLS# 73456156Listed by: Realty Executives Boston West - New
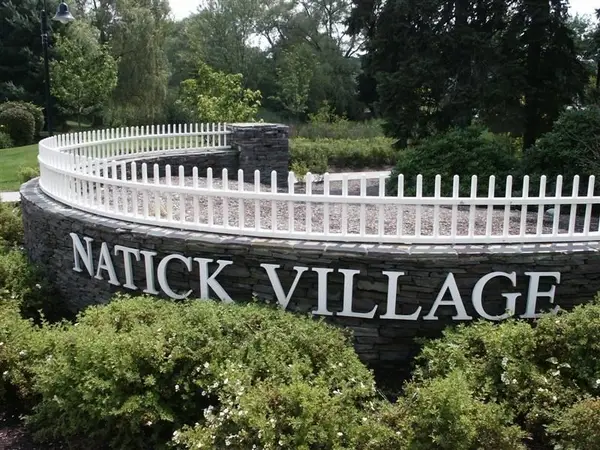 $312,900Active1 beds 1 baths778 sq. ft.
$312,900Active1 beds 1 baths778 sq. ft.5 Village Rock Lane #24, Natick, MA 01760
MLS# 73455969Listed by: SkyBridge Realty, LLC - New
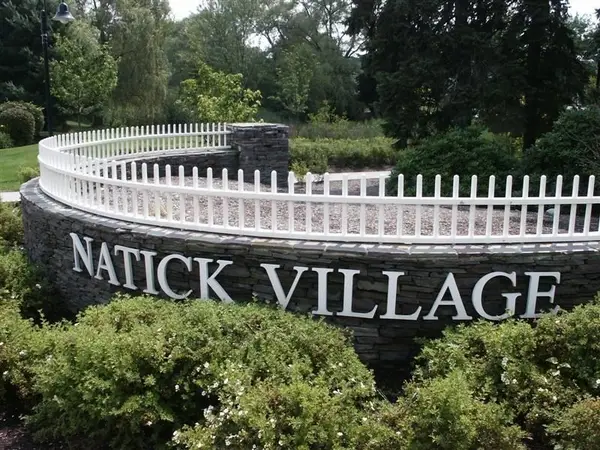 $314,900Active1 beds 1 baths778 sq. ft.
$314,900Active1 beds 1 baths778 sq. ft.51 Village Brook Lane #16, Natick, MA 01760
MLS# 73455709Listed by: SkyBridge Realty, LLC - New
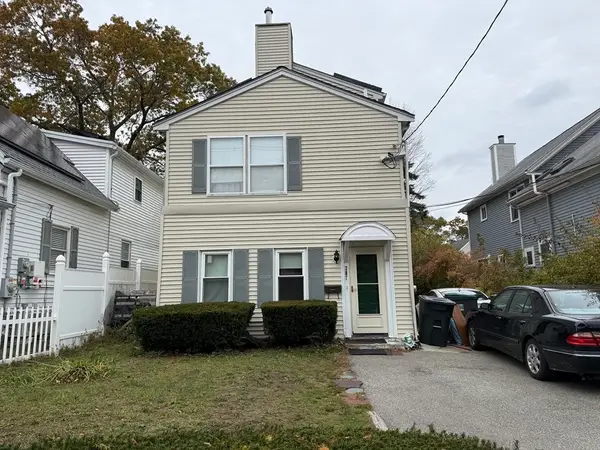 $750,000Active4 beds 3 baths2,100 sq. ft.
$750,000Active4 beds 3 baths2,100 sq. ft.287 Bacon St, Natick, MA 01760
MLS# 73455625Listed by: Elia Realty Group, Inc  $848,000Active3 beds 2 baths1,885 sq. ft.
$848,000Active3 beds 2 baths1,885 sq. ft.4 Willow St, Natick, MA 01760
MLS# 73453814Listed by: Compass $999,000Active4 beds 4 baths2,117 sq. ft.
$999,000Active4 beds 4 baths2,117 sq. ft.4B Lincoln St #4B, Natick, MA 01760
MLS# 73454243Listed by: Engel & Volkers Wellesley
