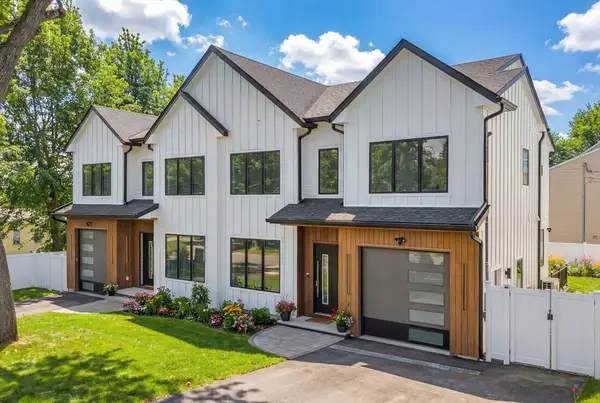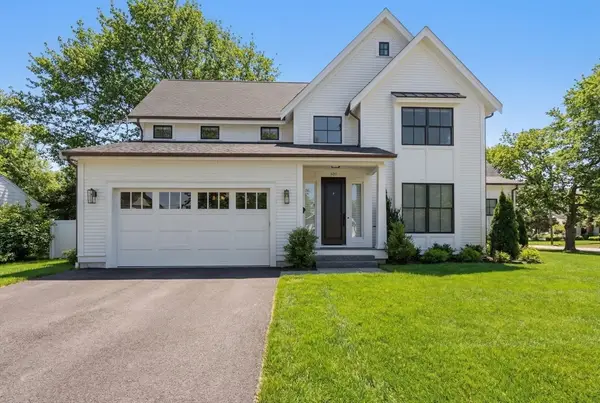12 Hill Street, Needham, MA 02494
Local realty services provided by:Better Homes and Gardens Real Estate The Shanahan Group
12 Hill Street,Needham, MA 02494
$2,789,888
- 5 Beds
- 7 Baths
- 5,130 sq. ft.
- Single family
- Active
Upcoming open houses
- Sat, Feb 1411:00 am - 01:00 pm
- Sun, Feb 1512:00 pm - 01:30 pm
Listed by: connor gillen
Office: keller williams realty
MLS#:73455188
Source:MLSPIN
Price summary
- Price:$2,789,888
- Price per sq. ft.:$543.84
About this home
Experience refined new construction living in this sun-drenched 5-bedroom, all en suite, 5.5-bath home offering over 5,100 sq ft of thoughtfully designed living space. The main level is anchored by a stunning chef’s kitchen w/ high-end finishes, an expansive island, walk-in pantry & bright dining area, opening seamlessly to a fireplaced family room with large sliders to a patio & landscaped backyard—ideal for indoor-outdoor entertaining. Formal living & dining rooms, a private home office & a powder room complete this level. The second floor features a luxurious primary suite, spa-like bath with double vanity, oversized shower & a walk-in closet, along with three additional en suite bedrooms and a well-appointed laundry room. A sun-lit third-floor bonus space w/ a full en suite bath offers flexibility for a playroom, media room, guest suite or home office. Hill Street is an exceptional blend of craftsmanship, scale, and natural light—setting a new standard for modern living in Needham
Contact an agent
Home facts
- Year built:2025
- Listing ID #:73455188
- Updated:February 10, 2026 at 11:45 AM
Rooms and interior
- Bedrooms:5
- Total bathrooms:7
- Full bathrooms:5
- Half bathrooms:2
- Living area:5,130 sq. ft.
Heating and cooling
- Cooling:4 Cooling Zones, Central Air, Ductless
- Heating:Ductless, Forced Air
Structure and exterior
- Roof:Shingle
- Year built:2025
- Building area:5,130 sq. ft.
- Lot area:0.18 Acres
Schools
- High school:Needham High School
- Middle school:High Rock/Pollard
- Elementary school:Sunita Williams Elementary
Utilities
- Water:Public
- Sewer:Public Sewer
Finances and disclosures
- Price:$2,789,888
- Price per sq. ft.:$543.84
- Tax amount:$9,999 (2026)
New listings near 12 Hill Street
- Open Sat, 12 to 2pmNew
 $599,900Active2 beds 2 baths1,531 sq. ft.
$599,900Active2 beds 2 baths1,531 sq. ft.1206 Greendale Ave #201, Needham, MA 02492
MLS# 73476466Listed by: OwnerEntry.com - Open Sat, 11am to 12:30pmNew
 $1,499,000Active4 beds 3 baths3,188 sq. ft.
$1,499,000Active4 beds 3 baths3,188 sq. ft.248 Webster St #248, Needham, MA 02494
MLS# 73476136Listed by: Redfin Corp. - New
 $2,099,000Active6 beds 7 baths4,953 sq. ft.
$2,099,000Active6 beds 7 baths4,953 sq. ft.447 Hillside Ave #447, Needham, MA 02494
MLS# 73476110Listed by: Luxury Realty Partners - New
 $2,099,000Active6 beds 7 baths4,953 sq. ft.
$2,099,000Active6 beds 7 baths4,953 sq. ft.447 Hillside Ave, Needham, MA 02494
MLS# 73476111Listed by: Luxury Realty Partners - New
 $4,099,000Active12 beds 14 baths9,906 sq. ft.
$4,099,000Active12 beds 14 baths9,906 sq. ft.447-449 Hillside Ave, Needham, MA 02494
MLS# 73476112Listed by: Luxury Realty Partners - Open Sat, 11am to 12:30pmNew
 $3,195,000Active5 beds 6 baths5,200 sq. ft.
$3,195,000Active5 beds 6 baths5,200 sq. ft.620 High Rock St, Needham, MA 02492
MLS# 73475061Listed by: Compass - Open Sat, 11:30am to 1pmNew
 $3,399,000Active6 beds 8 baths6,100 sq. ft.
$3,399,000Active6 beds 8 baths6,100 sq. ft.95 Deerfield Rd, Needham, MA 02492
MLS# 73474481Listed by: Compass - New
 $1,399,000Active3 beds 3 baths2,373 sq. ft.
$1,399,000Active3 beds 3 baths2,373 sq. ft.68 Pleasant Street #68, Needham, MA 02492
MLS# 73474394Listed by: Keller Williams Realty - New
 $1,395,000Active5 beds 3 baths4,354 sq. ft.
$1,395,000Active5 beds 3 baths4,354 sq. ft.15 Mackintosh Avenue, Needham, MA 02492
MLS# 73474186Listed by: Hawthorn Properties - Open Sat, 11am to 12:30pmNew
 $5,495,000Active7 beds 8 baths10,047 sq. ft.
$5,495,000Active7 beds 8 baths10,047 sq. ft.34 Stratford Road, Needham, MA 02492
MLS# 73473787Listed by: Compass

