122 Armour St, New Bedford, MA 02740
Local realty services provided by:Better Homes and Gardens Real Estate The Masiello Group
Listed by:melvin a. vieira jr.
Office:re/max real estate center
MLS#:73420796
Source:MLSPIN
Price summary
- Price:$449,000
- Price per sq. ft.:$308.38
About this home
Welcome to 122 Armour St, a beautifully updated New Bedford home that blends modern comfort & classic charm with proximity to the Buttonwood Park Historic District. Ideally located near St. Luke’s Hospital, local colleges & the new South Coast Rail, this property offers both convenience & neighborhood appeal. Inside you’ll find a spacious primary suite with a walk-in closet, updated kitchen & bath, sun-filled formal living & dining rooms & gleaming hardwood floors. Outdoor living shines with inviting Trex porches, a private yard, paved driveway & off-street parking. The basement adds useful space with bulkhead access, laundry hookup & storage. Recent updates provide peace of mind with Harvey windows under warranty, Burnham gas heating system, updated sewer line, vinyl siding, newer gutters & 100 amp breakers. Thoughtfully improved & truly move-in ready, this special property combines comfort, location, updates & timeless style for the perfect New Bedford lifestyle.
Contact an agent
Home facts
- Year built:1915
- Listing ID #:73420796
- Updated:October 09, 2025 at 10:32 AM
Rooms and interior
- Bedrooms:4
- Total bathrooms:2
- Full bathrooms:1
- Half bathrooms:1
- Living area:1,456 sq. ft.
Heating and cooling
- Heating:Hot Water, Natural Gas
Structure and exterior
- Roof:Shingle
- Year built:1915
- Building area:1,456 sq. ft.
- Lot area:0.06 Acres
Schools
- High school:Nbp
- Middle school:Nbp
- Elementary school:Nbp
Utilities
- Water:Public
- Sewer:Public Sewer
Finances and disclosures
- Price:$449,000
- Price per sq. ft.:$308.38
- Tax amount:$4,462 (2025)
New listings near 122 Armour St
- New
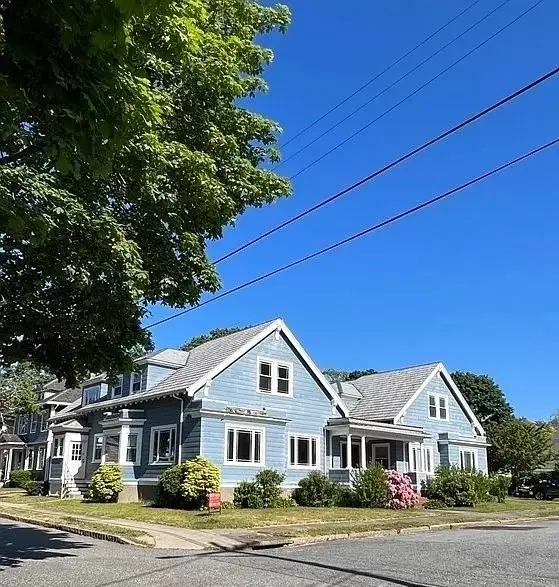 $997,000Active10 beds 8 baths5,303 sq. ft.
$997,000Active10 beds 8 baths5,303 sq. ft.240-242 Rounds St, New Bedford, MA 02740
MLS# 73441509Listed by: Gen X Realty - Open Sat, 10:30am to 12pmNew
 $564,900Active4 beds 2 baths1,910 sq. ft.
$564,900Active4 beds 2 baths1,910 sq. ft.48 Valley View Dr, New Bedford, MA 02740
MLS# 73441223Listed by: RE/MAX Vantage - Open Sun, 10am to 12pmNew
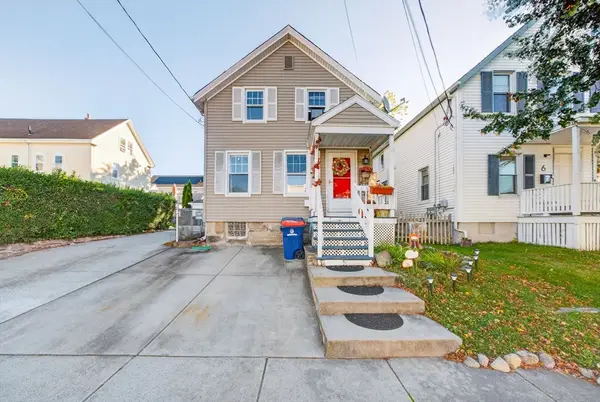 $365,000Active2 beds 1 baths823 sq. ft.
$365,000Active2 beds 1 baths823 sq. ft.8 Shawmut Ave, New Bedford, MA 02740
MLS# 73441083Listed by: RE/MAX Vantage - New
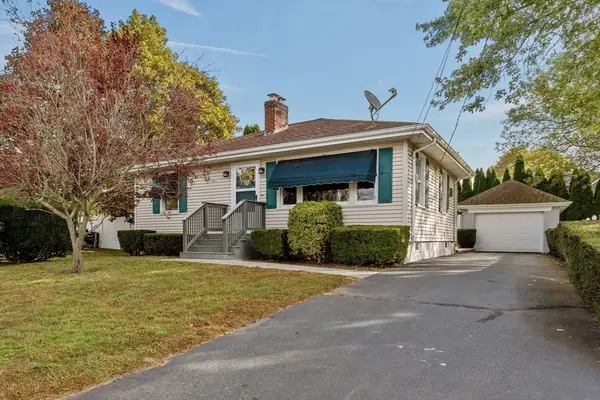 $410,000Active2 beds 1 baths1,144 sq. ft.
$410,000Active2 beds 1 baths1,144 sq. ft.362 Prescott St, New Bedford, MA 02745
MLS# 73440993Listed by: Streamline Realty Group, LLC - Open Sat, 12 to 2pmNew
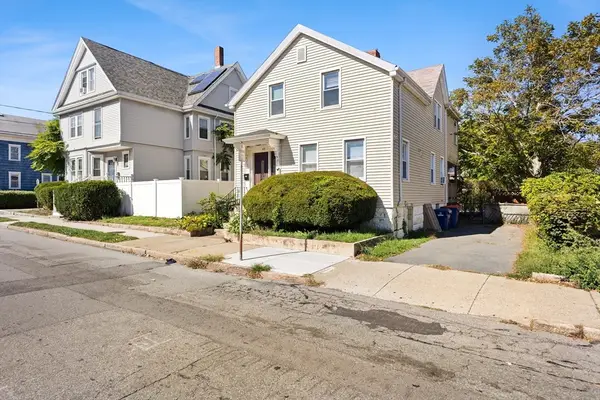 $460,000Active3 beds 2 baths2,010 sq. ft.
$460,000Active3 beds 2 baths2,010 sq. ft.49 Parker St, New Bedford, MA 02740
MLS# 73440569Listed by: RE/MAX Synergy - New
 $750,000Active9 beds 5 baths4,500 sq. ft.
$750,000Active9 beds 5 baths4,500 sq. ft.51 County St, New Bedford, MA 02744
MLS# 73440218Listed by: Century 21 Limitless - Open Sat, 1 to 3pmNew
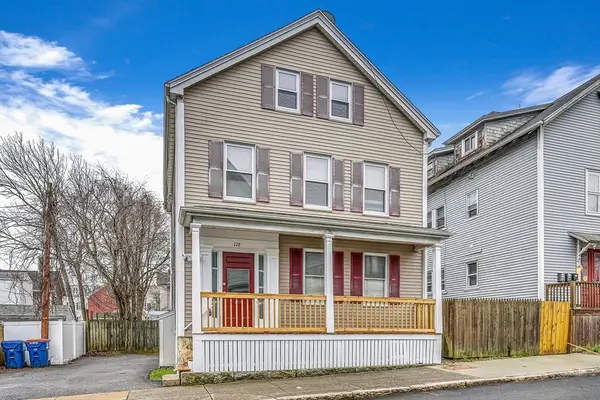 $585,000Active7 beds 3 baths2,286 sq. ft.
$585,000Active7 beds 3 baths2,286 sq. ft.118 Maxfield St, New Bedford, MA 02740
MLS# 73440253Listed by: Fort Hill Brokerage Group - Open Thu, 5 to 6:30pmNew
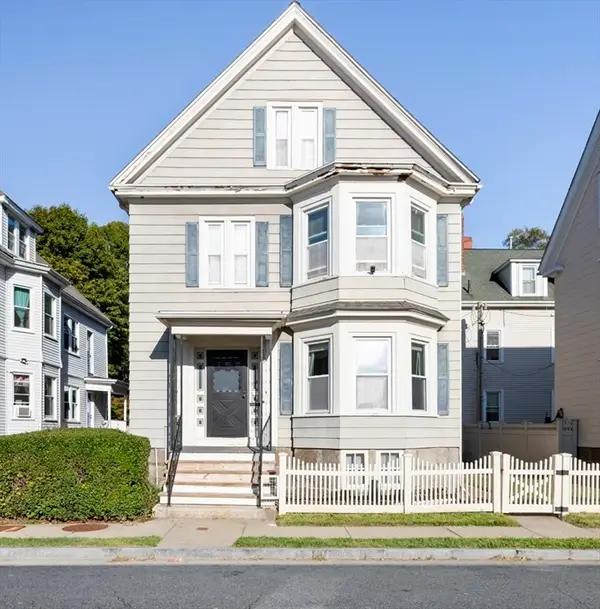 $415,000Active4 beds 2 baths3,720 sq. ft.
$415,000Active4 beds 2 baths3,720 sq. ft.126 Park Street, New Bedford, MA 02740
MLS# 73440209Listed by: Haven Realty Co LLC - New
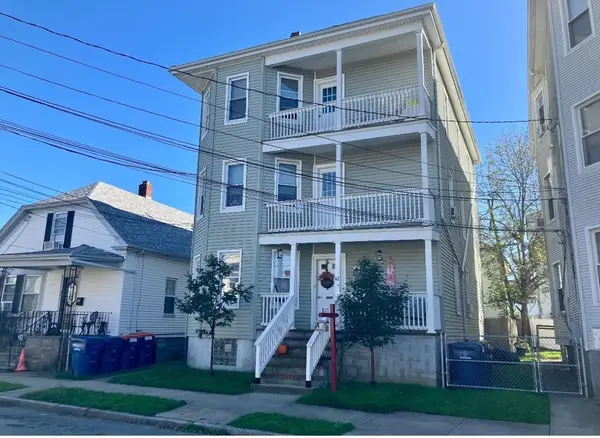 $615,000Active9 beds 3 baths3,390 sq. ft.
$615,000Active9 beds 3 baths3,390 sq. ft.42 Princeton St., New Bedford, MA 02745
MLS# 73439535Listed by: ERA The Castelo Group - New
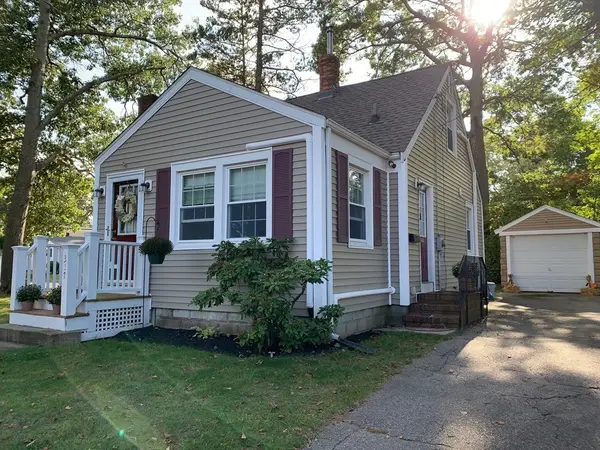 $459,000Active4 beds 1 baths1,042 sq. ft.
$459,000Active4 beds 1 baths1,042 sq. ft.317 Commonwealth Ave, New Bedford, MA 02740
MLS# 73439260Listed by: Robert H. Gardner, Inc.
