68 Washington St #68, Newburyport, MA 01950
Local realty services provided by:Better Homes and Gardens Real Estate The Shanahan Group
68 Washington St #68,Newburyport, MA 01950
$995,000
- 2 Beds
- 3 Baths
- 1,523 sq. ft.
- Condominium
- Active
Listed by: heather rogers
Office: realty one group nest
MLS#:73180770
Source:MLSPIN
Price summary
- Price:$995,000
- Price per sq. ft.:$653.32
- Monthly HOA dues:$147
About this home
You've seen listings that claim, 'this is a must see!' Well, this is absolutely one of those! With 9 1/2 ft ceilings on the first floor & 42" upper kitchen cabinets this home has attention to detail throughout: crown moulding, wainscoting, wooden heating grates, heated primary bathroom floor, built-ins, wooden closet shelves, both bedrooms are full ensuite. This home feels larger than the square footage on each level. The private, fenced in back yard is reached from both the kitchen and the lower finished level, the 2 blue stone patios are large enough for dining table, additional seating & there is a tuck away space for a grill. This is 'in town' living only 2 blocks from the rail trail and another 2 blocks to downtown! The Kent St snow lot is located 1 house over, so parking is easily managed during snow emergencies. So much on street parking right out front, it may as well be your driveway! Please come experience this home for yourself.
Contact an agent
Home facts
- Year built:1850
- Listing ID #:73180770
- Updated:December 18, 2023 at 11:25 AM
Rooms and interior
- Bedrooms:2
- Total bathrooms:3
- Full bathrooms:2
- Half bathrooms:1
- Living area:1,523 sq. ft.
Heating and cooling
- Cooling:2 Cooling Zones, Central Air
- Heating:Electric Baseboard, Forced Air
Structure and exterior
- Roof:Shingle
- Year built:1850
- Building area:1,523 sq. ft.
Schools
- High school:Newburyport
- Middle school:Nock
- Elementary school:Bresnahan
Utilities
- Water:Public
- Sewer:Public Sewer
Finances and disclosures
- Price:$995,000
- Price per sq. ft.:$653.32
New listings near 68 Washington St #68
- Open Sat, 11:30am to 1pmNew
 $1,095,000Active3 beds 2 baths1,860 sq. ft.
$1,095,000Active3 beds 2 baths1,860 sq. ft.297 Merrimac Street, Newburyport, MA 01950
MLS# 73476213Listed by: Cameron Prestige, LLC - Open Sat, 11am to 12:30pmNew
 $699,000Active2 beds 2 baths930 sq. ft.
$699,000Active2 beds 2 baths930 sq. ft.53 Warren #321, Newburyport, MA 01950
MLS# 73476231Listed by: RE/MAX Bentley's - New
 $1,475,000Active7 beds 3 baths3,312 sq. ft.
$1,475,000Active7 beds 3 baths3,312 sq. ft.14-18 Market Street, Newburyport, MA 01950
MLS# 73474984Listed by: RE/MAX Bentley's 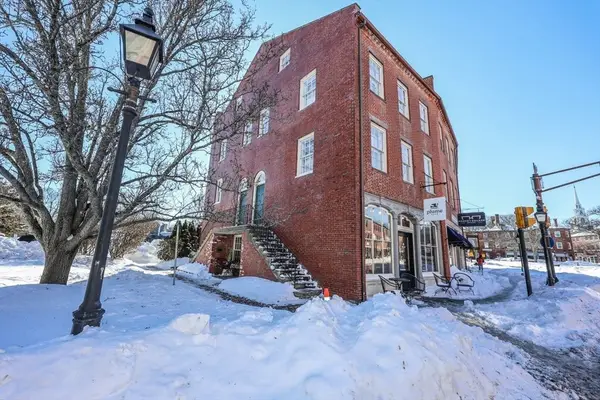 $600,000Active1 beds 1 baths683 sq. ft.
$600,000Active1 beds 1 baths683 sq. ft.2 Elbow Lane #A, Newburyport, MA 01950
MLS# 73473081Listed by: Real Broker MA, LLC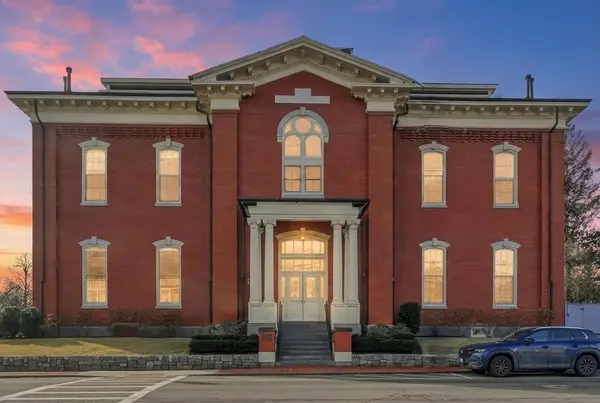 $1,749,000Active2 beds 3 baths2,627 sq. ft.
$1,749,000Active2 beds 3 baths2,627 sq. ft.151 High #3B, Newburyport, MA 01950
MLS# 73472049Listed by: Realty One Group Nest $725,000Active2 beds 2 baths1,591 sq. ft.
$725,000Active2 beds 2 baths1,591 sq. ft.7 Summer St #7, Newburyport, MA 01950
MLS# 73468521Listed by: RE/MAX Bentley's $1,125,000Active3 beds 2 baths2,244 sq. ft.
$1,125,000Active3 beds 2 baths2,244 sq. ft.61 Spofford St, Newburyport, MA 01950
MLS# 73468336Listed by: William Raveis Real Estate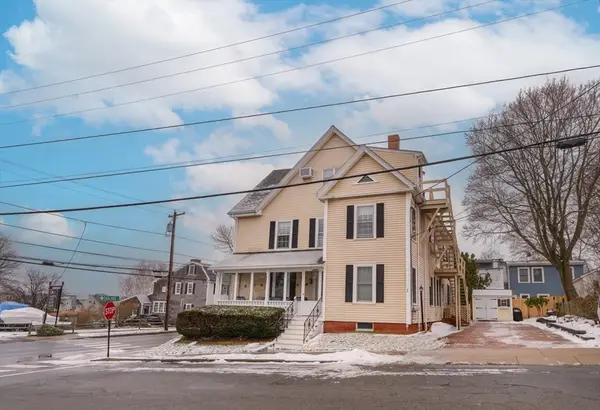 $375,000Active1 beds 1 baths676 sq. ft.
$375,000Active1 beds 1 baths676 sq. ft.1 Oakland St #2, Newburyport, MA 01950
MLS# 73466529Listed by: Lamacchia Realty, Inc.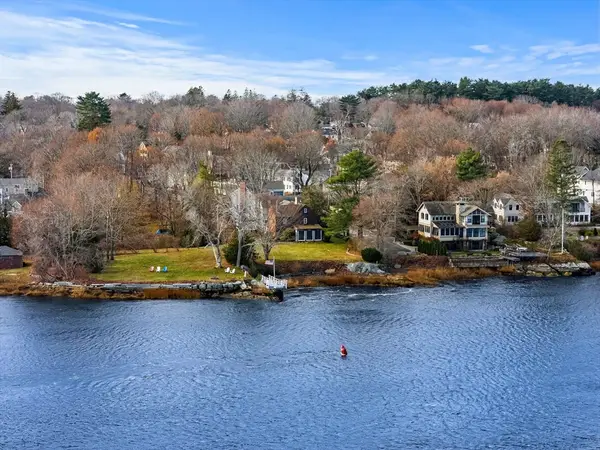 $3,750,000Active3 beds 2 baths2,293 sq. ft.
$3,750,000Active3 beds 2 baths2,293 sq. ft.1 Jefferson St, Newburyport, MA 01950
MLS# 73459612Listed by: Gibson Sotheby's International Realty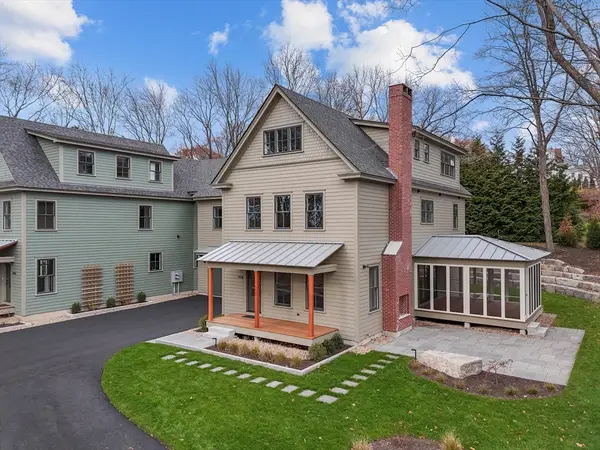 $2,799,000Active5 beds 4 baths3,775 sq. ft.
$2,799,000Active5 beds 4 baths3,775 sq. ft.14 Dexter Lane #B, Newburyport, MA 01950
MLS# 73458642Listed by: Realty One Group Nest

