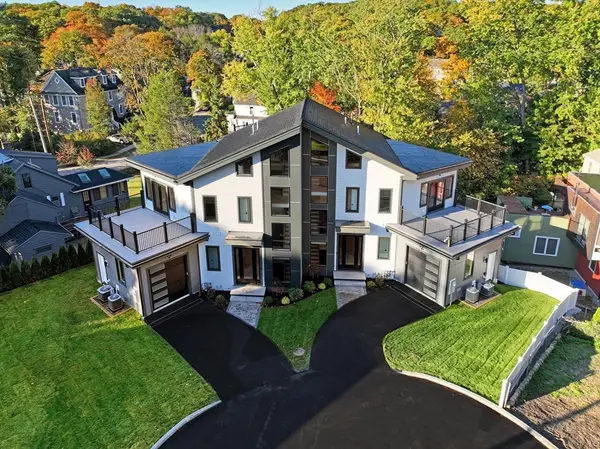1256 Commonwealth Ave, Newton, MA 02465
Local realty services provided by:Better Homes and Gardens Real Estate The Shanahan Group
1256 Commonwealth Ave,Newton, MA 02465
$3,999,000
- 6 Beds
- 7 Baths
- 6,377 sq. ft.
- Single family
- Active
Listed by: esin susol team
Office: william raveis r. e. & home services
MLS#:73151930
Source:MLSPIN
Price summary
- Price:$3,999,000
- Price per sq. ft.:$627.1
About this home
Come meet the Queen of Commonwealth Ave! A striking architectural Contemporary nestled on Commonwealth Ave with impressive curb appeal.. It showcases a well-designed floor plan executed with high-end finishes throughout. Luxurious living space on four levels, soaring ceilings, floor to ceiling oversized windows, sophisticated entertaining spaces with impeccable detailing throughout. The main level welcomes you with a grand foyer, state-of-the-art kitchen, adjoining dining & breakfast area, a massive family room with gas fireplace, guest bedroom with full bath & a powder room. The second floor features four bedrooms including the primary suite with sitting area, spa-like bath & two spacious walk-in closets. Attic level boasts a playroom, half bath and ample storage space. The expansive walk out lower-level has a home office, home theater, gym, bedroom.
Contact an agent
Home facts
- Year built:2023
- Listing ID #:73151930
- Updated:January 23, 2024 at 01:58 PM
Rooms and interior
- Bedrooms:6
- Total bathrooms:7
- Full bathrooms:5
- Half bathrooms:2
- Living area:6,377 sq. ft.
Heating and cooling
- Cooling:5 Cooling Zones, Central Air
- Heating:Forced Air
Structure and exterior
- Roof:Rubber, Shingle
- Year built:2023
- Building area:6,377 sq. ft.
- Lot area:0.27 Acres
Schools
- High school:Newton South
- Middle school:Oakhill
- Elementary school:Zervas
Utilities
- Water:Public
- Sewer:Public Sewer
Finances and disclosures
- Price:$3,999,000
- Price per sq. ft.:$627.1
New listings near 1256 Commonwealth Ave
- Open Sat, 1:30 to 2:30pmNew
 $2,999,000Active6 beds 7 baths6,111 sq. ft.
$2,999,000Active6 beds 7 baths6,111 sq. ft.1230 Commonwealth Ave, Newton, MA 02465
MLS# 73476391Listed by: Compass - Open Sat, 12 to 2pmNew
 $888,000Active2 beds 4 baths2,250 sq. ft.
$888,000Active2 beds 4 baths2,250 sq. ft.160 Pine Street #15, Newton, MA 02466
MLS# 73476319Listed by: Coldwell Banker Realty - Newton - New
 $2,199,000Active5 beds 5 baths4,110 sq. ft.
$2,199,000Active5 beds 5 baths4,110 sq. ft.18 Josselyn Pl #18, Newton, MA 02461
MLS# 73476328Listed by: Coldwell Banker Realty - Charlestown - New
 $2,199,000Active5 beds 5 baths4,110 sq. ft.
$2,199,000Active5 beds 5 baths4,110 sq. ft.18 Josselyn Pl #18, Newton, MA 02461
MLS# 73476331Listed by: Coldwell Banker Realty - Charlestown - Open Fri, 4:30 to 5:30pmNew
 $2,500,000Active4 beds 4 baths2,865 sq. ft.
$2,500,000Active4 beds 4 baths2,865 sq. ft.64 Varick Rd, Newton, MA 02468
MLS# 73476275Listed by: Compass - Open Sat, 11:30am to 1pmNew
 $1,295,000Active4 beds 3 baths2,244 sq. ft.
$1,295,000Active4 beds 3 baths2,244 sq. ft.10 Higgins St, Newton, MA 02466
MLS# 73476306Listed by: Coldwell Banker Realty - Newton - Open Fri, 3 to 4pmNew
 $1,595,000Active3 beds 5 baths2,967 sq. ft.
$1,595,000Active3 beds 5 baths2,967 sq. ft.401 Albemarle Road #2, Newton, MA 02460
MLS# 73476102Listed by: RE/MAX Preferred Properties - Open Sat, 12:30 to 2pmNew
 $1,060,000Active1 beds 2 baths1,080 sq. ft.
$1,060,000Active1 beds 2 baths1,080 sq. ft.1114 Beacon St. #202, Newton, MA 02461
MLS# 73475904Listed by: Douglas Elliman Real Estate - The Sarkis Team - Open Sat, 11am to 12:30pmNew
 $2,348,000Active5 beds 6 baths3,958 sq. ft.
$2,348,000Active5 beds 6 baths3,958 sq. ft.158 Langley Rd #158, Newton, MA 02459
MLS# 73475732Listed by: Douglas Elliman Real Estate - The Sarkis Team - Open Sat, 11:30am to 12:30pmNew
 $1,985,000Active4 beds 5 baths3,872 sq. ft.
$1,985,000Active4 beds 5 baths3,872 sq. ft.710 Watertown Street #710, Newton, MA 02460
MLS# 73475740Listed by: Compass

