302 Elliot St. Carriage House N #3, Newton, MA 02464
Local realty services provided by:Better Homes and Gardens Real Estate The Masiello Group
302 Elliot St. Carriage House N #3,Newton, MA 02464
$1,359,500
- 3 Beds
- 2 Baths
- 1,413 sq. ft.
- Condominium
- Active
Upcoming open houses
- Sat, Oct 2512:00 pm - 01:30 pm
Listed by:sheila travi
Office:sheila travi
MLS#:73427523
Source:MLSPIN
Price summary
- Price:$1,359,500
- Price per sq. ft.:$962.14
- Monthly HOA dues:$186
About this home
Sophisticated Elegance Awaits at Carriage House N°- Discover the perfect blend of Victorian charm & contemporary luxury in this beautiful 3-bed, 2-bath nestled within The Elliot Estate. Curated by award-winning architects, this home features 3 levels of exquisite living space, highlighted by stunning floating modern stairs & a distinctive 3-sided fireplace beneath the crowning cupola. The stylish kitchen is a culinary dream, boasting stone waterfall countertops, double ovens, wine ref, & a beverage station. The impressive master suite offers cathedral ceilings, walk-in closet, and a luxurious spa-inspired bath w/ radiant tile floors, soaking tub, & a state-of-the-art shower w/6 body sprays, rain head & waterfall! Enjoy additional features including a cozy bonus sitting room w/ French balcony, convenient 2nd fl laundry, private entries, stone terrace, deeded parking, smart technology, & much more. This architectural masterpiece is a rare find, don’t miss your chance to own it today!
Contact an agent
Home facts
- Year built:2025
- Listing ID #:73427523
- Updated:October 25, 2025 at 10:41 AM
Rooms and interior
- Bedrooms:3
- Total bathrooms:2
- Full bathrooms:2
- Living area:1,413 sq. ft.
Heating and cooling
- Cooling:3 Cooling Zones, Central Air, Heat Pump, Unit Control
- Heating:Central, Heat Pump, Unit Control
Structure and exterior
- Roof:Asphalt/Composition Shingles
- Year built:2025
- Building area:1,413 sq. ft.
Utilities
- Water:Individual Meter, Public
- Sewer:Public Sewer
Finances and disclosures
- Price:$1,359,500
- Price per sq. ft.:$962.14
New listings near 302 Elliot St. Carriage House N #3
- Open Sun, 1:30 to 2:30pmNew
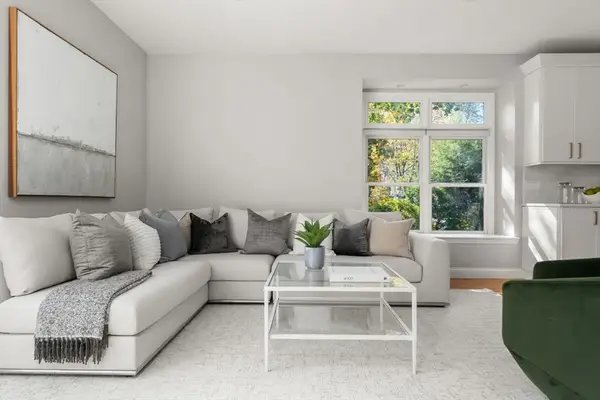 $1,649,000Active3 beds 4 baths3,096 sq. ft.
$1,649,000Active3 beds 4 baths3,096 sq. ft.38 Tanglewood Road #38, Newton, MA 02459
MLS# 73447557Listed by: Compass - New
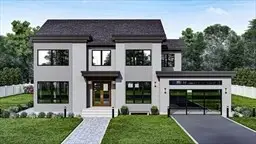 $3,700,000Active6 beds 7 baths6,300 sq. ft.
$3,700,000Active6 beds 7 baths6,300 sq. ft.70 Pond Brook, Newton, MA 02467
MLS# 73447462Listed by: Bellafi Real Estate, Inc. - Open Sun, 12 to 1:30pmNew
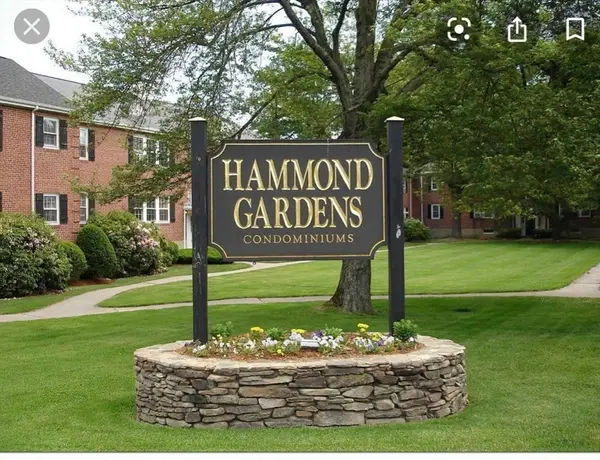 $565,000Active2 beds 1 baths810 sq. ft.
$565,000Active2 beds 1 baths810 sq. ft.11 Hammond Pond Pkwy #3, Newton, MA 02467
MLS# 73447423Listed by: LMC Property Group - Open Sun, 11am to 1pmNew
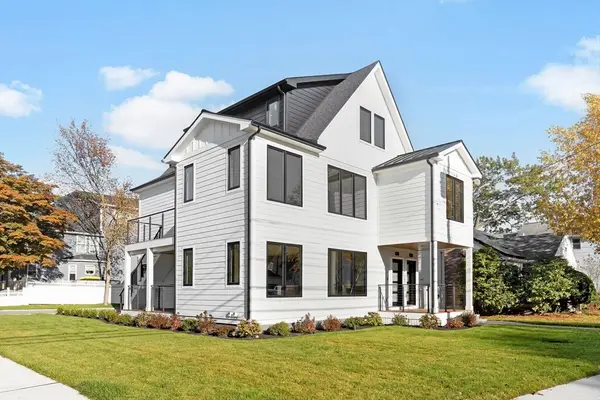 $1,275,000Active3 beds 3 baths1,610 sq. ft.
$1,275,000Active3 beds 3 baths1,610 sq. ft.265-267 River St #267, Newton, MA 02465
MLS# 73447409Listed by: Compass  $1,868,000Active4 beds 5 baths3,600 sq. ft.
$1,868,000Active4 beds 5 baths3,600 sq. ft.282 Nevada #282, Newton, MA 02460
MLS# 73413586Listed by: Bellafi Real Estate, Inc.- Open Sun, 12 to 1:30pmNew
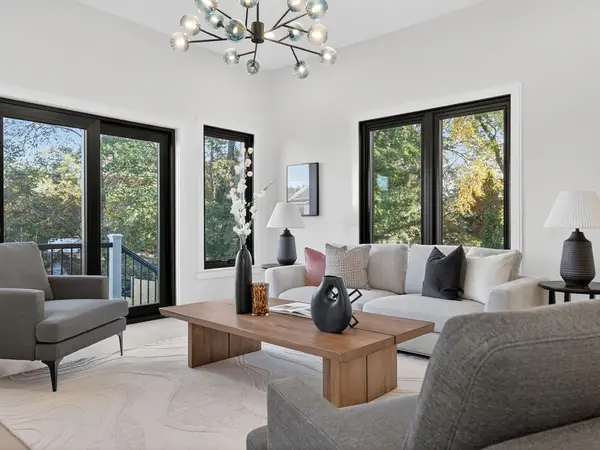 $1,699,000Active4 beds 4 baths3,900 sq. ft.
$1,699,000Active4 beds 4 baths3,900 sq. ft.10 Crescent St. #2, Newton, MA 02465
MLS# 73447019Listed by: Limitless Real Estate LLC - Open Sun, 2:30 to 3:30pmNew
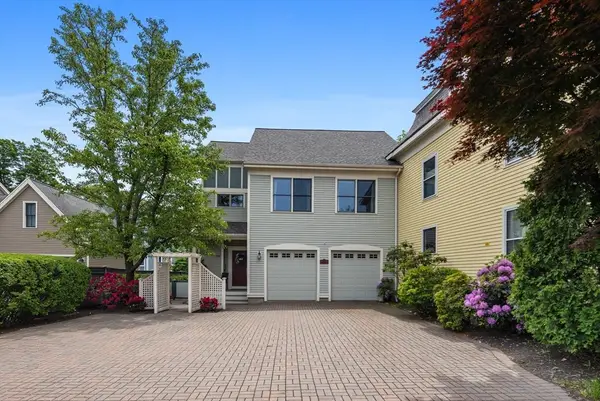 $1,395,000Active4 beds 4 baths3,173 sq. ft.
$1,395,000Active4 beds 4 baths3,173 sq. ft.1488 Washington St #1488, Newton, MA 02465
MLS# 73446866Listed by: William Raveis R.E. & Home Services - Open Sun, 2:30 to 3:30pmNew
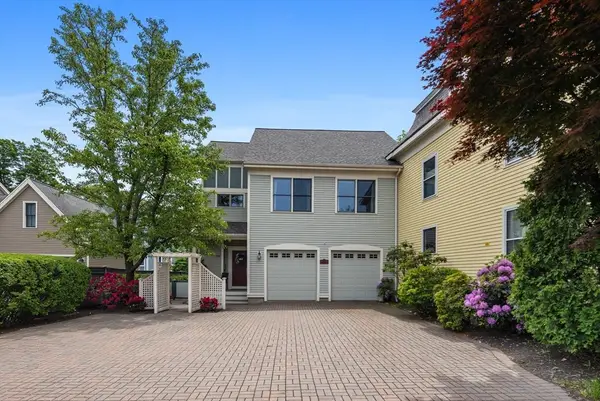 $1,395,000Active4 beds 4 baths3,173 sq. ft.
$1,395,000Active4 beds 4 baths3,173 sq. ft.1488 Washington St #1488, Newton, MA 02465
MLS# 73446858Listed by: William Raveis R.E. & Home Services - Open Sun, 11am to 1pmNew
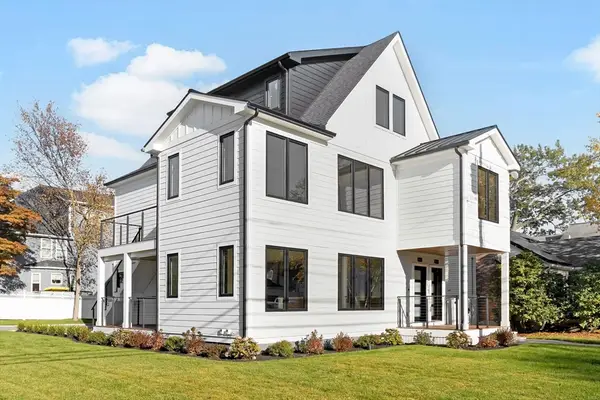 $1,375,000Active3 beds 4 baths1,886 sq. ft.
$1,375,000Active3 beds 4 baths1,886 sq. ft.265-267 River St #265, Newton, MA 02465
MLS# 73446862Listed by: Compass - Open Sun, 12:30 to 1:30pmNew
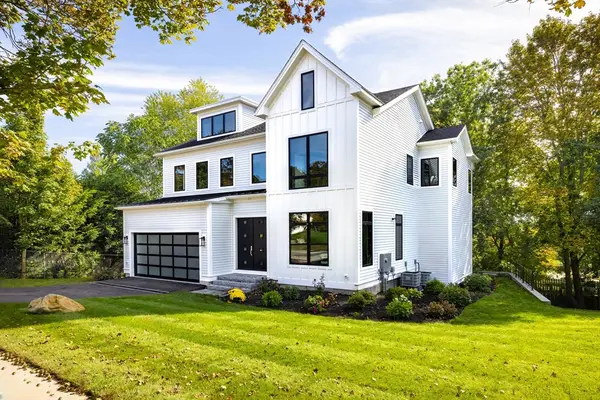 $3,175,000Active6 beds 7 baths6,111 sq. ft.
$3,175,000Active6 beds 7 baths6,111 sq. ft.1230 Commonwealth Ave, Newton, MA 02465
MLS# 73446556Listed by: Compass
