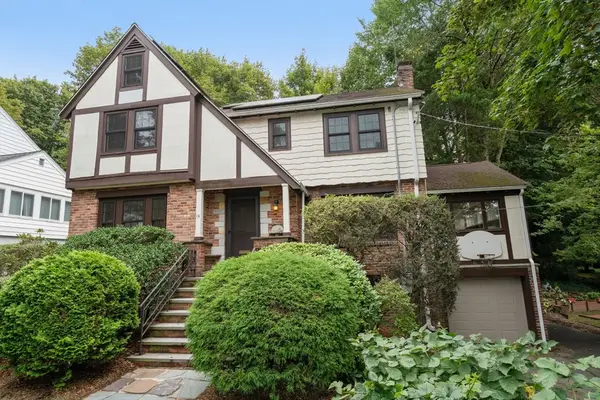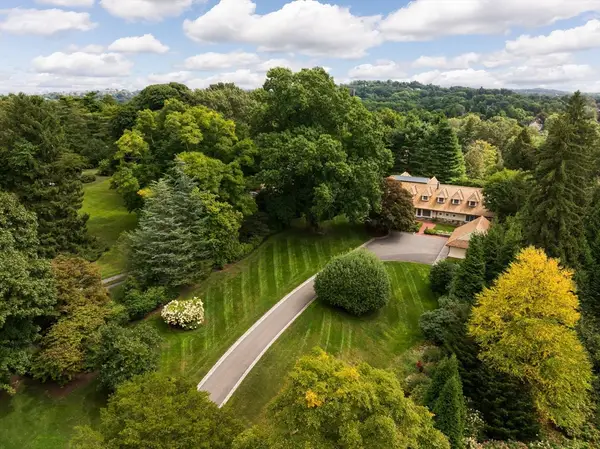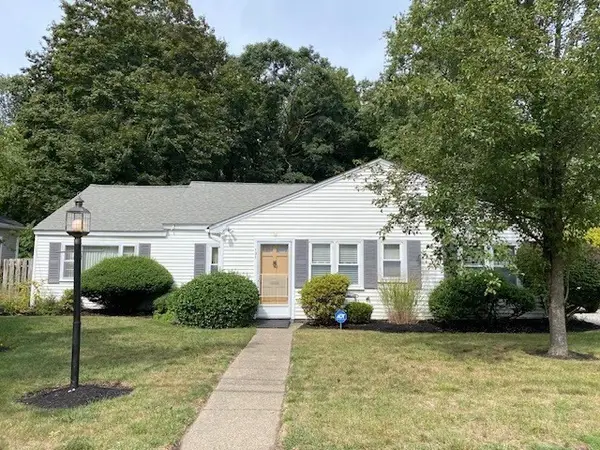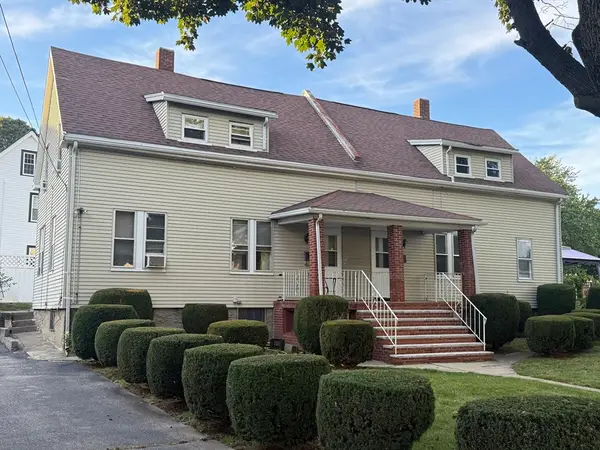46 Roosevelt Rd, Newton, MA 02459
Local realty services provided by:Better Homes and Gardens Real Estate The Masiello Group
46 Roosevelt Rd,Newton, MA 02459
$1,049,900
- 3 Beds
- 2 Baths
- 1,536 sq. ft.
- Single family
- Active
Listed by:michael lavery
Office:exp realty
MLS#:73428386
Source:MLSPIN
Price summary
- Price:$1,049,900
- Price per sq. ft.:$683.53
About this home
Charming 3 bed, 1.5 bath Colonial set on a picturesque tree-lined street in the heart of Newton Centre.This well cared for home offers a warm and inviting layout with classic Colonial appeal. The main level features a spacious living room & dining room, both with HWF and a convenient half bath. The kitchen has granite CT and leads to the bonus second dining area/den/family room, all bright with natural light! Upstairs, you’ll find 3 comfortable bedrooms and a full bath. Central air and gas heat provide year round comfort and the 1-car garage adds everyday ease. Set on a desirable corner lot, the home features a private backyard with a patio and vinyl fencing, perfect for relaxing, entertaining, or play. With sidewalks, mature trees and a wonderful sense of community, this is a perfect place to live, just minutes from the MBTA, schools, parks, shops, Charles River CC and the heart of Newton Centre! See attached offer & escrow instructions. First OH Sat, 11-1 & Sun, 11-12:30
Contact an agent
Home facts
- Year built:1939
- Listing ID #:73428386
- Updated:September 15, 2025 at 03:39 PM
Rooms and interior
- Bedrooms:3
- Total bathrooms:2
- Full bathrooms:1
- Half bathrooms:1
- Living area:1,536 sq. ft.
Heating and cooling
- Cooling:2 Cooling Zones, Central Air
- Heating:Baseboard, Hot Water, Natural Gas
Structure and exterior
- Roof:Shingle
- Year built:1939
- Building area:1,536 sq. ft.
- Lot area:0.15 Acres
Schools
- High school:Nshs
- Middle school:Oak Hill
- Elementary school:Countryside
Utilities
- Water:Public
- Sewer:Public Sewer
Finances and disclosures
- Price:$1,049,900
- Price per sq. ft.:$683.53
- Tax amount:$8,123 (2025)
New listings near 46 Roosevelt Rd
- New
 $2,090,000Active3 beds 3 baths2,668 sq. ft.
$2,090,000Active3 beds 3 baths2,668 sq. ft.31 West Boulevard Rd, Newton, MA 02459
MLS# 73431265Listed by: Hooli Homes Boston Inc. - New
 $1,299,000Active3 beds 3 baths2,550 sq. ft.
$1,299,000Active3 beds 3 baths2,550 sq. ft.16 Duxbury Road, Newton, MA 02459
MLS# 73430782Listed by: Compass - New
 $9,700,000Active5 beds 7 baths8,750 sq. ft.
$9,700,000Active5 beds 7 baths8,750 sq. ft.88 Essex Road, Newton, MA 02467
MLS# 73430700Listed by: MGS Group Real Estate LTD - New
 $1,249,000Active4 beds 3 baths2,018 sq. ft.
$1,249,000Active4 beds 3 baths2,018 sq. ft.1639 Washington St, Newton, MA 02465
MLS# 73430621Listed by: Shangri-La Boston Realty, LLC - New
 $1,325,000Active3 beds 2 baths1,712 sq. ft.
$1,325,000Active3 beds 2 baths1,712 sq. ft.131 Wiswall Road, Newton, MA 02459
MLS# 73430446Listed by: Heidi Shenker Real Estate - Open Thu, 11:30am to 1pmNew
 $2,650,000Active5 beds 4 baths4,054 sq. ft.
$2,650,000Active5 beds 4 baths4,054 sq. ft.41 Fellsmere Rd, Newton, MA 02459
MLS# 73430423Listed by: Insight Realty Group, Inc. - New
 $5,500,000Active3 beds 5 baths4,200 sq. ft.
$5,500,000Active3 beds 5 baths4,200 sq. ft.136 Dudley Rd, Newton, MA 02459
MLS# 73430269Listed by: Hammond Residential Real Estate - New
 $5,500,000Active3.25 Acres
$5,500,000Active3.25 Acres136 Dudley Rd, Newton, MA 02459
MLS# 73430275Listed by: Hammond Residential Real Estate - New
 $1,950,000Active5 beds 5 baths3,552 sq. ft.
$1,950,000Active5 beds 5 baths3,552 sq. ft.18 Pennsylvania, Newton, MA 02461
MLS# 73430189Listed by: Luxury Realty Partners - New
 $1,375,000Active0.17 Acres
$1,375,000Active0.17 Acres33-35 Clinton St, Newton, MA 02458
MLS# 73430201Listed by: Luxury Realty Partners
