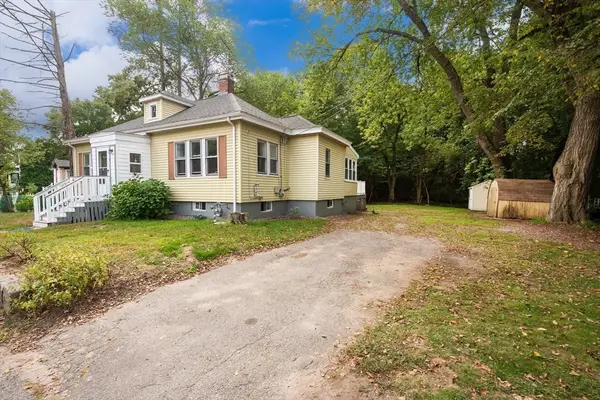543 Centre Street #6, Newton, MA 02458
Local realty services provided by:Better Homes and Gardens Real Estate The Shanahan Group
543 Centre Street #6,Newton, MA 02458
$1,199,000
- 4 Beds
- 3 Baths
- 2,295 sq. ft.
- Condominium
- Active
Upcoming open houses
- Sat, Sep 2011:00 am - 12:30 pm
- Sun, Sep 2101:00 pm - 03:00 pm
Listed by:karen chinitz
Office:engel & volkers wellesley
MLS#:73431923
Source:MLSPIN
Price summary
- Price:$1,199,000
- Price per sq. ft.:$522.44
- Monthly HOA dues:$616
About this home
A one-of-a-kind opportunity to own a newly constructed two-level penthouse in a building rich with character and completely reimagined for modern living. Nearly 2,300 sq. ft. of large, open spaces combine the feel of a home with the ease of condo living. A generous foyer opens to a bright family/dining space and new kitchen, all filled with natural light and showcasing gorgeous hardwood floors throughout. The layout flows seamlessly into a sunny bedroom with full bath, perfect as a private office or guest suite. Upstairs, large bright spaces are defined by soaring ceilings and three oversized bedrooms with a laundry area. The luxurious primary suite includes exposed wood beams, skylights, a huge walk-in closet and spa bath with soaking tub. Another spacious bedroom offers flexibility as a second family room or media space and includes a California Closets design. Includes 1 deeded off-street parking, abundant storage and a prime Newton Corner location near parks, shops, and the Pike.
Contact an agent
Home facts
- Year built:1938
- Listing ID #:73431923
- Updated:September 17, 2025 at 04:51 PM
Rooms and interior
- Bedrooms:4
- Total bathrooms:3
- Full bathrooms:3
- Living area:2,295 sq. ft.
Heating and cooling
- Cooling:3 Cooling Zones, Central Air
- Heating:Forced Air, Natural Gas
Structure and exterior
- Roof:Slate
- Year built:1938
- Building area:2,295 sq. ft.
- Lot area:0.39 Acres
Schools
- High school:Newton North Hs
- Middle school:Bigelow
- Elementary school:Underwood
Utilities
- Water:Public
- Sewer:Public Sewer
Finances and disclosures
- Price:$1,199,000
- Price per sq. ft.:$522.44
New listings near 543 Centre Street #6
- Open Thu, 12 to 2pmNew
 $1,750,000Active4 beds 3 baths2,871 sq. ft.
$1,750,000Active4 beds 3 baths2,871 sq. ft.119 Oak Hill St, Newton, MA 02459
MLS# 73431773Listed by: Gibson Sotheby's International Realty - Open Sat, 11am to 1pmNew
 $999,000Active3 beds 3 baths1,415 sq. ft.
$999,000Active3 beds 3 baths1,415 sq. ft.12 Shawmut Park, Newton, MA 02464
MLS# 73431775Listed by: Kingston Real Estate & Management - Open Sat, 12:30 to 2pmNew
 $1,199,900Active3 beds 2 baths1,945 sq. ft.
$1,199,900Active3 beds 2 baths1,945 sq. ft.15 Allen Ave, Newton, MA 02468
MLS# 73431829Listed by: Coldwell Banker Realty - Newton - New
 $1,395,000Active5 beds 2 baths2,664 sq. ft.
$1,395,000Active5 beds 2 baths2,664 sq. ft.21-23 Noble St, Newton, MA 02465
MLS# 73431855Listed by: Hammond Residential Real Estate - Open Fri, 5 to 6pmNew
 $1,499,000Active3 beds 3 baths2,389 sq. ft.
$1,499,000Active3 beds 3 baths2,389 sq. ft.1 Channing St, Newton, MA 02458
MLS# 73431883Listed by: Berkshire Hathaway HomeServices Commonwealth Real Estate - Open Thu, 12 to 1:30pmNew
 $1,275,000Active4 beds 4 baths2,460 sq. ft.
$1,275,000Active4 beds 4 baths2,460 sq. ft.287 Cherry Street #2, Newton, MA 02465
MLS# 73431903Listed by: Berkshire Hathaway HomeServices Commonwealth Real Estate - New
 $595,000Active1 beds 1 baths756 sq. ft.
$595,000Active1 beds 1 baths756 sq. ft.27-29 Commonwealth Ave #9, Newton, MA 02467
MLS# 73431824Listed by: Compass - New
 $2,995,000Active5 beds 5 baths4,280 sq. ft.
$2,995,000Active5 beds 5 baths4,280 sq. ft.443 Chestnut, Newton, MA 02468
MLS# 73431712Listed by: Coldwell Banker Realty - Brookline - Open Thu, 5 to 6:30pmNew
 $750,000Active3 beds 1 baths1,200 sq. ft.
$750,000Active3 beds 1 baths1,200 sq. ft.628 Boylston St, Newton, MA 02459
MLS# 73431685Listed by: Citylight Homes LLC
