11 Landry Avenue, North Attleboro, MA 02760
Local realty services provided by:Better Homes and Gardens Real Estate The Masiello Group
11 Landry Avenue,North Attleboro, MA 02760
$579,000
- 3 Beds
- 1 Baths
- 1,448 sq. ft.
- Single family
- Active
Listed by:sherrie rotenberg
Office:century 21 butterman & kryston, inc.
MLS#:73422578
Source:MLSPIN
Price summary
- Price:$579,000
- Price per sq. ft.:$399.86
About this home
Newly renovated & professionally designed w/ modern farmhouse styling, showcasing attention to detail throughout. Close to 1,500 sq ft, 1st level layout allows a wonderful flow & is perfect for entertaining. The spacious kitchen is bookended by expansive living areas, creating seamless room to room flow. The kitchen features eco-friendly porcelain slab countertops, a thoughtfully designed butcher-block workstation & Bosh stainless steel appliance package (i.e., refrigerator, stove/oven, dishwasher), to be installed by Seller prior to closing. In addition to the kitchen, the 1st features 3 good sized bedrooms, a great-room addition, LR & a serene bathroom that blends space-saving design w/ a calming inspired atmosphere. Offering new engineered hardwood & vinyl flooring. Lower level offers another 800 sqt ft of living space. Featuring 3 finished spaces: Zen workout/yoga studio, an office & a large playroom/rec-room/mancave. There is also a separate spacious laundry and workbench area, in the utility room. Huge back yard features a landscaped, fully fenced-in back yard, offering the perfect blend of privacy, beauty & functionality. A large deck, ideal for everything from quiet morning coffee, to evening drinks by the fire pit. A large storage shed completes the backyard. Home is conveniently located off 95, shopping centers & is in the highly desired Martin School District. Come see the house that has everything! They do not come around often, take a look, it will not last.
Contact an agent
Home facts
- Year built:1956
- Listing ID #:73422578
- Updated:August 31, 2025 at 10:24 AM
Rooms and interior
- Bedrooms:3
- Total bathrooms:1
- Full bathrooms:1
- Living area:1,448 sq. ft.
Heating and cooling
- Cooling:1 Cooling Zone, Central Air, Whole House Fan
- Heating:Central, Forced Air, Oil
Structure and exterior
- Roof:Shingle
- Year built:1956
- Building area:1,448 sq. ft.
- Lot area:0.23 Acres
Schools
- High school:N. Attleboro High School
- Middle school:N. Attleboro Middle School
- Elementary school:Joseph Martin Elemnetary
Utilities
- Water:Public
- Sewer:Public Sewer
Finances and disclosures
- Price:$579,000
- Price per sq. ft.:$399.86
- Tax amount:$4,589 (2025)
New listings near 11 Landry Avenue
- Open Thu, 4:30 to 6:30pmNew
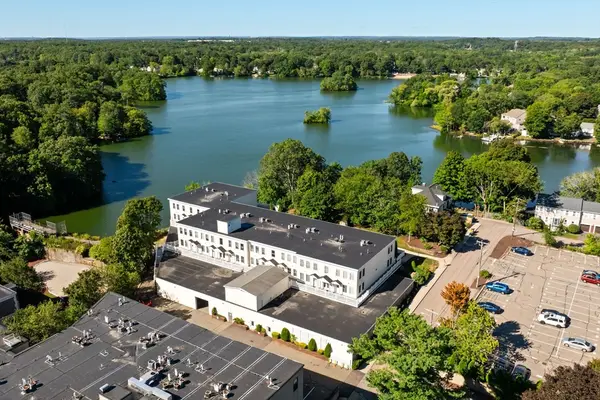 $389,000Active2 beds 2 baths1,224 sq. ft.
$389,000Active2 beds 2 baths1,224 sq. ft.24 S Bulfinch Street #202, North Attleboro, MA 02760
MLS# 73423653Listed by: Ray Lacouture & Associates - New
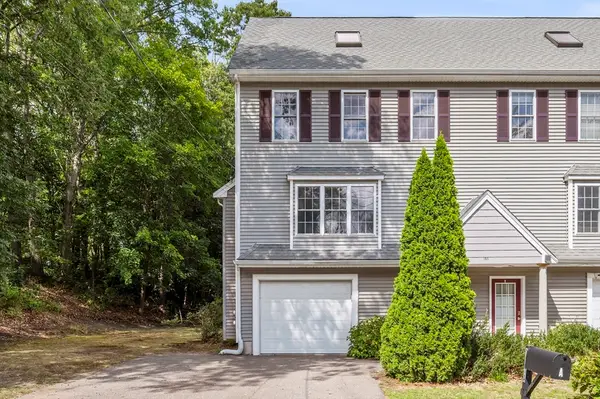 $419,000Active2 beds 2 baths1,262 sq. ft.
$419,000Active2 beds 2 baths1,262 sq. ft.151 Roosevelt Ave. #A, North Attleboro, MA 02760
MLS# 73423470Listed by: RE/MAX Town & Country - New
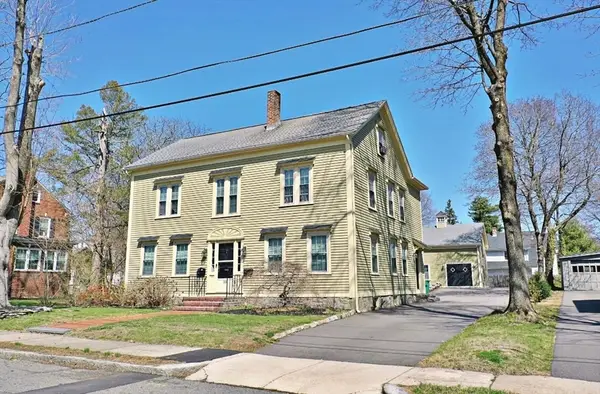 $794,900Active6 beds 2 baths2,310 sq. ft.
$794,900Active6 beds 2 baths2,310 sq. ft.33 Ash Street, North Attleboro, MA 02760
MLS# 73422694Listed by: exp Realty - New
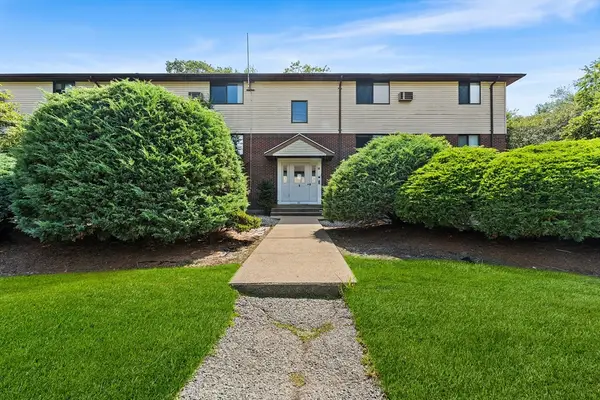 $225,000Active1 beds 1 baths700 sq. ft.
$225,000Active1 beds 1 baths700 sq. ft.50 Juniper Rd #B8, North Attleboro, MA 02760
MLS# 73422495Listed by: Redfin Corp. - New
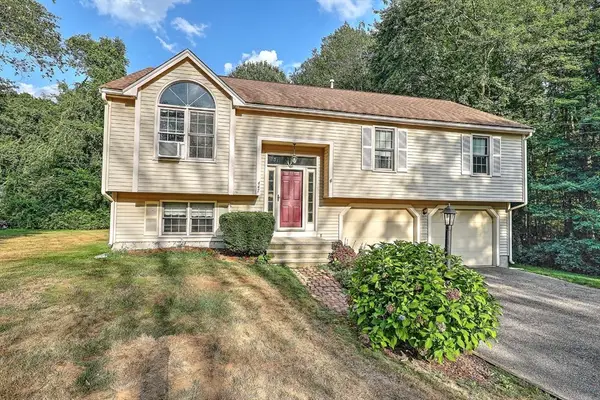 $535,000Active3 beds 1 baths1,324 sq. ft.
$535,000Active3 beds 1 baths1,324 sq. ft.447 Cumberland Avenue, North Attleboro, MA 02760
MLS# 73419152Listed by: Residential Properties Ltd - New
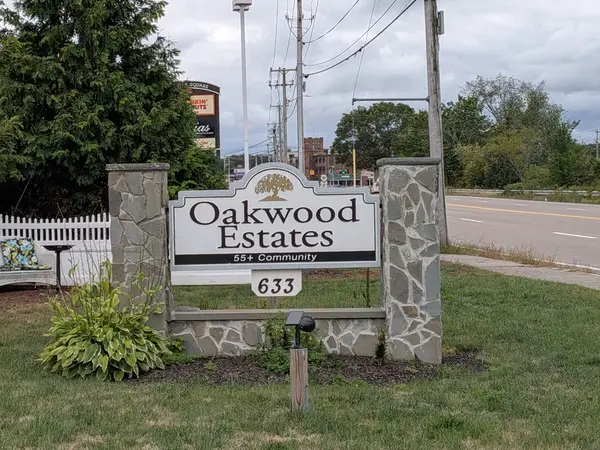 $99,000Active2 beds 1 baths720 sq. ft.
$99,000Active2 beds 1 baths720 sq. ft.633 E Washington St #10, North Attleboro, MA 02760
MLS# 73421599Listed by: eXp Realty - New
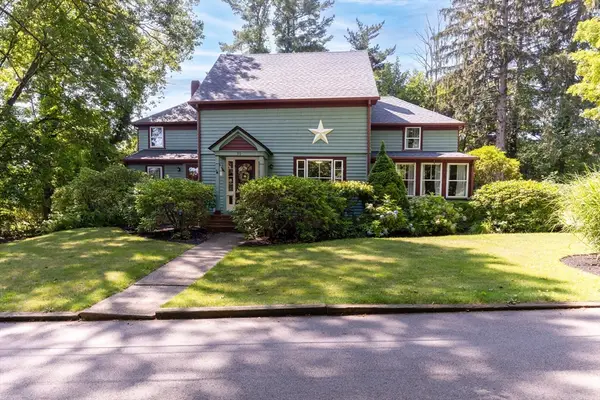 $750,000Active5 beds 2 baths2,744 sq. ft.
$750,000Active5 beds 2 baths2,744 sq. ft.50 Metcalf Road, North Attleboro, MA 02760
MLS# 73421515Listed by: NorthStar Real Estate, LLC 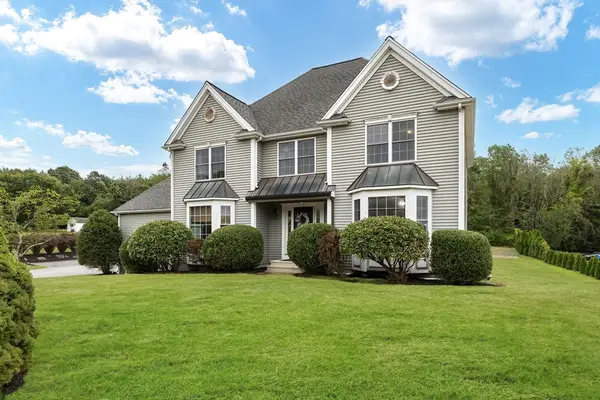 $865,000Active4 beds 3 baths3,494 sq. ft.
$865,000Active4 beds 3 baths3,494 sq. ft.85 Sheldonville Rd, North Attleboro, MA 02760
MLS# 73420966Listed by: Keller Williams Elite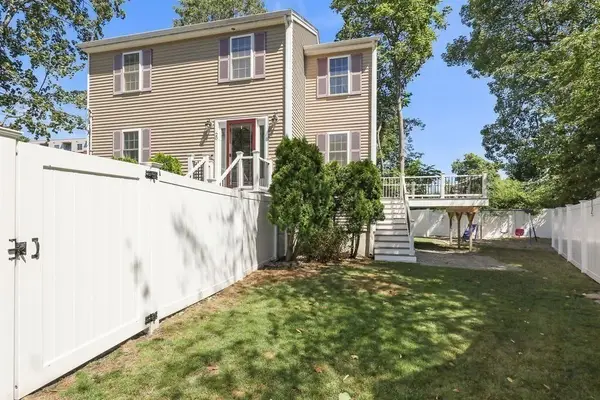 $599,900Active3 beds 3 baths1,568 sq. ft.
$599,900Active3 beds 3 baths1,568 sq. ft.20 Holbrook Ave, North Attleboro, MA 02760
MLS# 73420335Listed by: RE/MAX Real Estate Center
