11 Hovey Pond Dr #11, North Grafton, MA 01536
Local realty services provided by:Better Homes and Gardens Real Estate The Shanahan Group
Listed by:s. elaine mcdonald
Office:re/max executive realty
MLS#:73439110
Source:MLSPIN
Price summary
- Price:$399,900
- Price per sq. ft.:$275.79
- Monthly HOA dues:$475
About this home
Welcome to 11 Hovey Pond Dr, Grafton, MA! This 6 room 2 bedroom multi-bath 1,450 SF townhouse is conveniently located near Rt 90/122/140, commuter train to Boston, and numerous restaurants! The heart of this condo is undoubtedly the kitchen, designed with both aesthetics and functionality in mind, featuring a stylish backsplash that complements the beautiful granite countertops. Imagine preparing meals in this inviting space, where culinary creativity can truly flourish. With an open concept design, this condominium offers three stories which includes a 3rd floor media room that is perfect for watching your sporting events or playing pool. There is a balcony, extending your living space outdoors and providing a peaceful retreat within a residential area. Major updates include new tilt in windows for easy cleaning, slider, skylights, all flooring, garage door, and baths. Kayak and fishing in your own backyard! A unique blend of comfort & convenience making it a truly exceptional condo!
Contact an agent
Home facts
- Year built:1985
- Listing ID #:73439110
- Updated:October 03, 2025 at 08:54 PM
Rooms and interior
- Bedrooms:2
- Total bathrooms:2
- Full bathrooms:1
- Half bathrooms:1
- Living area:1,450 sq. ft.
Heating and cooling
- Cooling:1 Cooling Zone, Central Air
- Heating:Forced Air, Natural Gas
Structure and exterior
- Roof:Shingle
- Year built:1985
- Building area:1,450 sq. ft.
- Lot area:4.03 Acres
Utilities
- Water:Public
- Sewer:Public Sewer
Finances and disclosures
- Price:$399,900
- Price per sq. ft.:$275.79
- Tax amount:$4,726 (2025)
New listings near 11 Hovey Pond Dr #11
- Open Sat, 1 to 3pmNew
 $700,000Active3 beds 2 baths2,484 sq. ft.
$700,000Active3 beds 2 baths2,484 sq. ft.201 Old Westboro Road, Grafton, MA 01536
MLS# 73438459Listed by: ERA Key Realty Services - Westborough - New
 $250,000Active0.23 Acres
$250,000Active0.23 Acres9 Logan Path, Grafton, MA 01536
MLS# 73438230Listed by: OwnerEntry.com - Open Sat, 11am to 12:30pmNew
 $1,299,000Active4 beds 5 baths4,518 sq. ft.
$1,299,000Active4 beds 5 baths4,518 sq. ft.19 Magnolia Ln, Grafton, MA 01536
MLS# 73438024Listed by: Andrew J. Abu Inc., REALTORS® - New
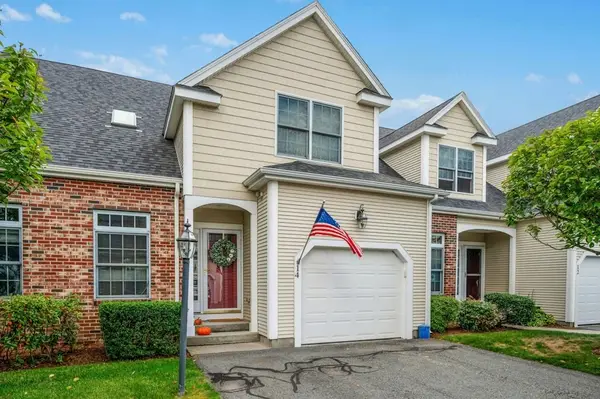 $579,900Active2 beds 3 baths2,022 sq. ft.
$579,900Active2 beds 3 baths2,022 sq. ft.14 Northgate Ct #14, Grafton, MA 01536
MLS# 73435439Listed by: RE/MAX Executive Realty - New
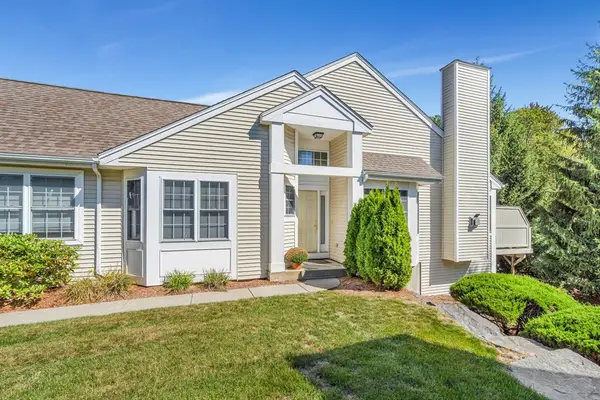 $538,000Active2 beds 2 baths1,769 sq. ft.
$538,000Active2 beds 2 baths1,769 sq. ft.5 Edward Dr #5, Grafton, MA 01536
MLS# 73434821Listed by: RE/MAX Executive Realty - Open Sat, 11am to 1pm
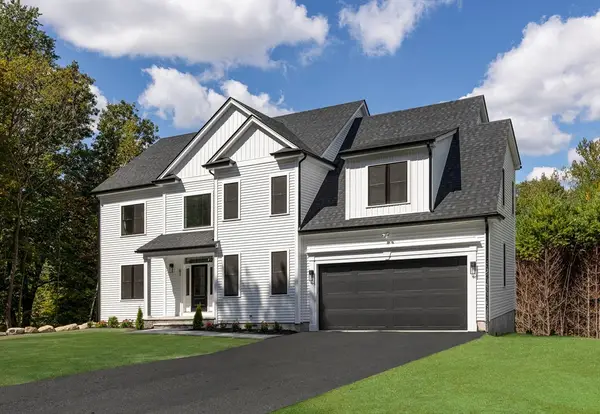 $1,198,000Active4 beds 4 baths3,082 sq. ft.
$1,198,000Active4 beds 4 baths3,082 sq. ft.61 Wesson Street, Grafton, MA 01536
MLS# 73432082Listed by: ERA Key Realty Services-Bay State Group - Open Sat, 11am to 12:30pm
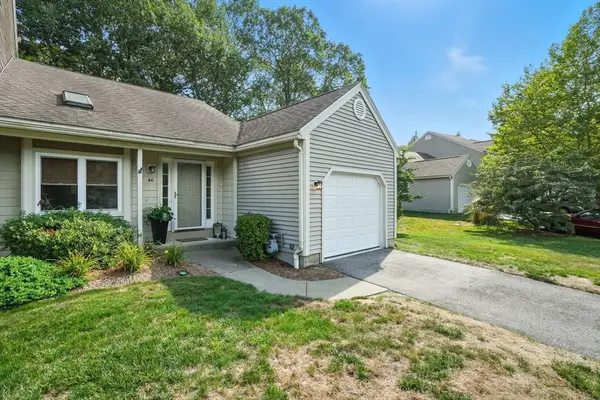 $525,000Active2 beds 2 baths2,079 sq. ft.
$525,000Active2 beds 2 baths2,079 sq. ft.46 John Drive #46, Grafton, MA 01536
MLS# 73431789Listed by: Barrett Sotheby's International Realty 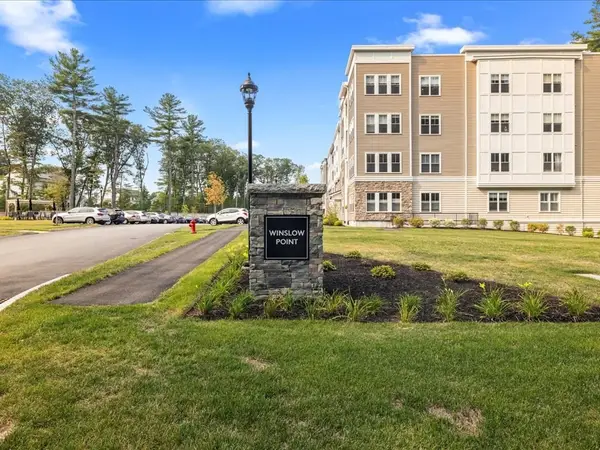 $675,000Active2 beds 2 baths1,559 sq. ft.
$675,000Active2 beds 2 baths1,559 sq. ft.2 Winslow Lane #406, Grafton, MA 01536
MLS# 73430686Listed by: Mathieu Newton Sotheby's International Realty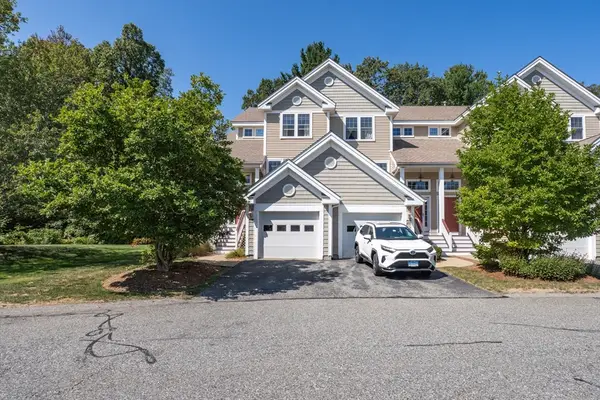 $549,000Active2 beds 3 baths2,402 sq. ft.
$549,000Active2 beds 3 baths2,402 sq. ft.28 Lincoln Ln #28, Grafton, MA 01536
MLS# 73430280Listed by: RE/MAX Vantage
