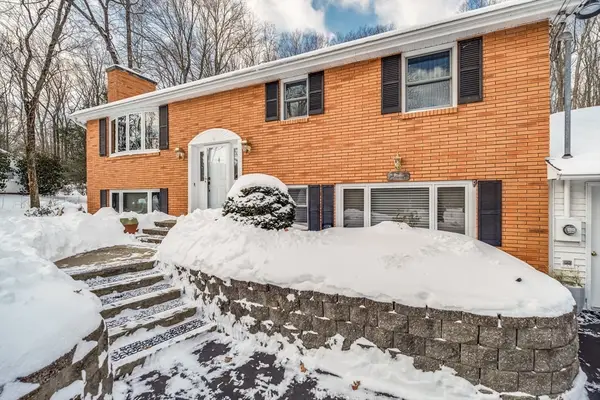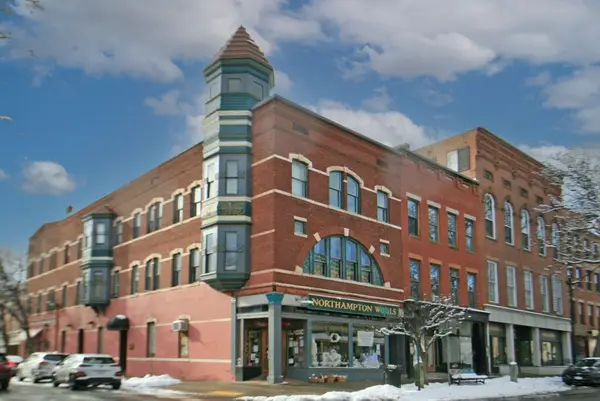10 Hawley Street #3D, Northampton, MA 01060
Local realty services provided by:Better Homes and Gardens Real Estate The Shanahan Group
10 Hawley Street #3D,Northampton, MA 01060
$850,000
- 3 Beds
- 4 Baths
- 1,813 sq. ft.
- Condominium
- Active
Listed by: bridget goggins
Office: coldwell banker community realtors®
MLS#:73161637
Source:MLSPIN
Price summary
- Price:$850,000
- Price per sq. ft.:$468.84
- Monthly HOA dues:$465
About this home
Now THREE bedrooms & 3 1/2 baths, this is sustainable living at its best, in a ZERO ENERGY-READY townhome w/in walking distance to downtown. Beautifully designed, w/ a light-filled & open LR/Kit/DR space w/ a deck & 1/2 bath on the main level.Upstairs is a lovely main BR w/ big closets & full bath, a 2nd BR w/ add'l full bath, laundry rm & storage. Off the attached 2-car garage is a 3rd bedroom and full bath, which opens up to your own private patio area, featuring a professionally designed native & drought-tolerant landscape.Hardwood & tile floors, quartz & granite countertops are among the high quality standard finishes to choose from. This townhome is PV-ready should you decide to add solar panels; perhaps add an EV-charge station, too? Enjoy city living w/ low utility bills in a gorgeous home close to the best Northampton offers.
Contact an agent
Home facts
- Year built:2024
- Listing ID #:73161637
- Updated:January 24, 2024 at 11:28 AM
Rooms and interior
- Bedrooms:3
- Total bathrooms:4
- Full bathrooms:3
- Half bathrooms:1
- Living area:1,813 sq. ft.
Heating and cooling
- Cooling:5 Cooling Zones, Air Source Heat Pumps (ASHP), Ductless, ENERGY STAR Qualified Equipment, Individual, Unit Control
- Heating:Air Source Heat Pumps (ASHP), Ductless, ENERGY STAR Qualified Equipment, Electric, Individual, Unit Control, Wall Furnace
Structure and exterior
- Roof:Shingle
- Year built:2024
- Building area:1,813 sq. ft.
Schools
- High school:Northampton Hs
- Middle school:Jfk
- Elementary school:Bridge St
Utilities
- Water:Public
- Sewer:Public Sewer
Finances and disclosures
- Price:$850,000
- Price per sq. ft.:$468.84
New listings near 10 Hawley Street #3D
- New
 $265,000Active2 beds 2 baths1,056 sq. ft.
$265,000Active2 beds 2 baths1,056 sq. ft.80 Damon Rd #4302, Northampton, MA 01060
MLS# 73476141Listed by: Delap Real Estate LLC - New
 $2,950,000Active3 beds 1 baths25,532 sq. ft.
$2,950,000Active3 beds 1 baths25,532 sq. ft.1-23 Eastern Ave, Northampton, MA 01060
MLS# 73476039Listed by: Premier Realty Group-Hadley - New
 $1,125,000Active2 beds 3 baths1,440 sq. ft.
$1,125,000Active2 beds 3 baths1,440 sq. ft.30 View Ave, Northampton, MA 01060
MLS# 73475631Listed by: The Murphys REALTORS®, Inc. - New
 $759,000Active3 beds 3 baths1,759 sq. ft.
$759,000Active3 beds 3 baths1,759 sq. ft.10 Hawley Street #1C, Northampton, MA 01060
MLS# 73474814Listed by: DCS Real Estate, LLC - New
 $1,150,000Active4 beds 3 baths2,216 sq. ft.
$1,150,000Active4 beds 3 baths2,216 sq. ft.23 Ford Crossing, Northampton, MA 01060
MLS# 73474675Listed by: The Murphys REALTORS®, Inc. - New
 $674,900Active4 beds 4 baths3,000 sq. ft.
$674,900Active4 beds 4 baths3,000 sq. ft.42 Clark St, Northampton, MA 01062
MLS# 73473781Listed by: Lock and Key Realty Inc. - New
 $799,999Active2 beds 2 baths1,510 sq. ft.
$799,999Active2 beds 2 baths1,510 sq. ft.296 Ryan Road #B, Northampton, MA 01062
MLS# 73473797Listed by: Coldwell Banker Community REALTORS® - New
 $265,000Active1 beds 1 baths576 sq. ft.
$265,000Active1 beds 1 baths576 sq. ft.296 Ryan Rd, Northampton, MA 01062
MLS# 73473744Listed by: Coldwell Banker Community REALTORS®  $635,000Active3 beds 3 baths2,440 sq. ft.
$635,000Active3 beds 3 baths2,440 sq. ft.697 Florence Road, Northampton, MA 01062
MLS# 73473297Listed by: Keller Williams Realty $449,000Active2 beds 1 baths1,544 sq. ft.
$449,000Active2 beds 1 baths1,544 sq. ft.29 Pleasant St #1, Northampton, MA 01060
MLS# 73471967Listed by: The Murphys REALTORS® , Inc.

