225 Nonotuck St #C, Northampton, MA 01062
Local realty services provided by:Better Homes and Gardens Real Estate The Shanahan Group
225 Nonotuck St #C,Northampton, MA 01062
$450,000
- 3 Beds
- 3 Baths
- 2,108 sq. ft.
- Condominium
- Active
Listed by:julie b. held
Office:delap real estate llc
MLS#:73431126
Source:MLSPIN
Price summary
- Price:$450,000
- Price per sq. ft.:$213.47
- Monthly HOA dues:$295
About this home
A remarkable opportunity awaits the next owner of this one-of-a-kind property. Creators, artists, business owners and service providers can utilize this unique hybrid live/work space (legally zoned for such) with great light, ample square footage and direct outdoor access on both levels. Built behind the historic Ruggles Center and near Florence Ctr, the lower level is designed as live/work space. The upstairs is a well-lit home with a striking linear plan: 3 bedrooms are at one end, the middle area offers a generous kitchen and dining area, and at the end, a living room with sliders to a large deck w/access to adjacent woodland. With a total of 2100 sq.ft, there is also a 2 car garage. Recent improvements include new siding and paint, new mini split downstairs in studio, new AC system, new washer/dryer & laminate wood flooring in 2 bedrooms. A pellet stove supplements the gas & electric heating.Close to the river, restaurants and stores. Open house Saturday, Sept 20, 1-3pm.
Contact an agent
Home facts
- Year built:2011
- Listing ID #:73431126
- Updated:September 21, 2025 at 10:51 PM
Rooms and interior
- Bedrooms:3
- Total bathrooms:3
- Full bathrooms:2
- Half bathrooms:1
- Living area:2,108 sq. ft.
Heating and cooling
- Cooling:2 Cooling Zones, Air Source Heat Pumps (ASHP), Central Air
- Heating:Air Source Heat Pumps (ASHP), Electric, Forced Air, Natural Gas, Pellet Stove
Structure and exterior
- Roof:Shingle
- Year built:2011
- Building area:2,108 sq. ft.
Utilities
- Water:Public
- Sewer:Public Sewer
Finances and disclosures
- Price:$450,000
- Price per sq. ft.:$213.47
- Tax amount:$5,188 (2025)
New listings near 225 Nonotuck St #C
- New
 $350,000Active18 Acres
$350,000Active18 Acres20-11 Sylvester Road, Northampton, MA 01062
MLS# 73435257Listed by: The Murphys REALTORS®, Inc. - New
 $714,900Active3 beds 3 baths1,722 sq. ft.
$714,900Active3 beds 3 baths1,722 sq. ft.36 Landy Ave, Northampton, MA 01062
MLS# 73435150Listed by: William Raveis R.E. & Home Services - Open Sat, 12 to 1:30pmNew
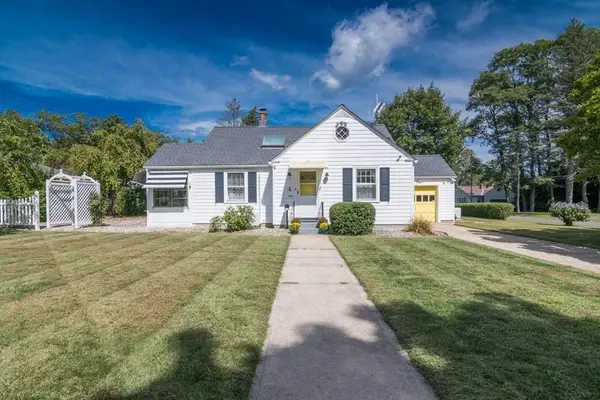 $425,000Active2 beds 1 baths955 sq. ft.
$425,000Active2 beds 1 baths955 sq. ft.4 Gleason Rd, Northampton, MA 01060
MLS# 73433420Listed by: William Raveis R.E. & Home Services - Open Sat, 1 to 3pmNew
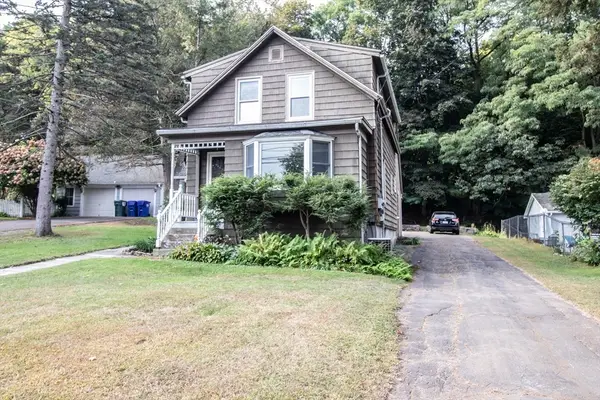 $449,900Active2 beds 2 baths1,621 sq. ft.
$449,900Active2 beds 2 baths1,621 sq. ft.206 Prospect St., Northampton, MA 01060
MLS# 73434502Listed by: Michael Seward Real Estate - New
 $439,900Active3 beds 1 baths1,414 sq. ft.
$439,900Active3 beds 1 baths1,414 sq. ft.339 Haydenville Rd, Northampton, MA 01053
MLS# 73430824Listed by: Coldwell Banker Realty - Western MA - Open Sat, 10am to 12pmNew
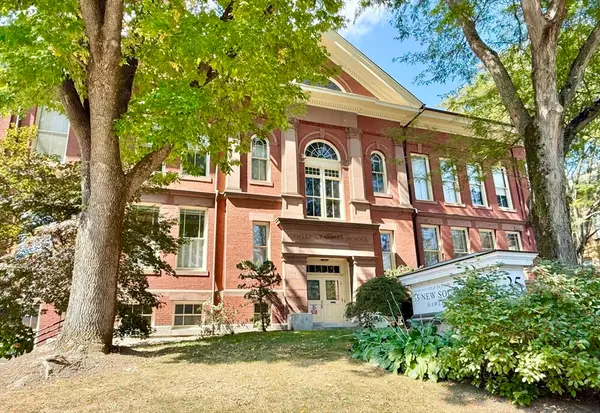 $674,900Active2 beds 2 baths2,320 sq. ft.
$674,900Active2 beds 2 baths2,320 sq. ft.35 New South Street #407, Northampton, MA 01060
MLS# 73432116Listed by: Coldwell Banker Community REALTORS® - New
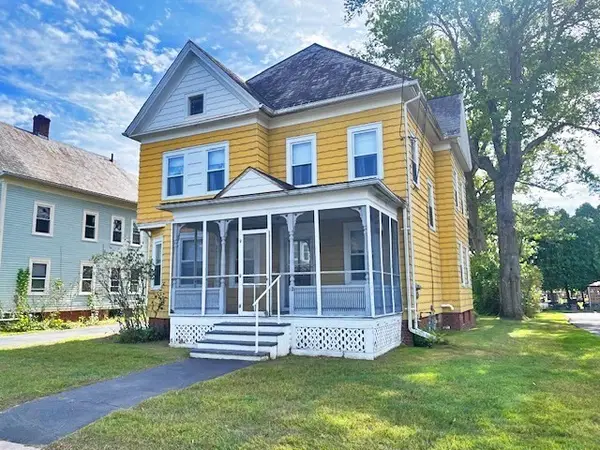 $591,900Active4 beds 2 baths2,435 sq. ft.
$591,900Active4 beds 2 baths2,435 sq. ft.12 Orchard Street, Northampton, MA 01060
MLS# 73432183Listed by: The Murphys REALTORS®, Inc. - New
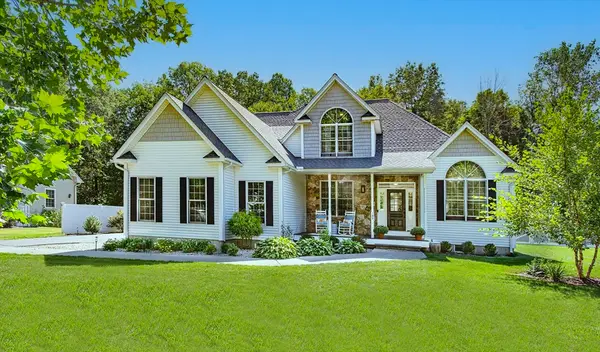 $899,900Active4 beds 3 baths3,839 sq. ft.
$899,900Active4 beds 3 baths3,839 sq. ft.133 Cardinal Way, Northampton, MA 01062
MLS# 73431882Listed by: Coldwell Banker Community REALTORS® - New
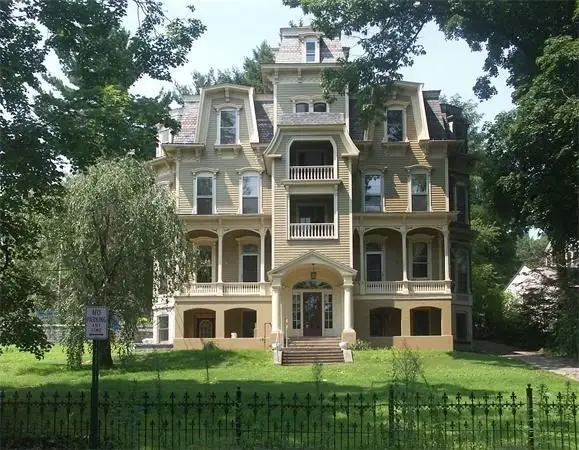 $779,000Active3 beds 2 baths2,204 sq. ft.
$779,000Active3 beds 2 baths2,204 sq. ft.76 Crescent St #2, Northampton, MA 01060
MLS# 73431513Listed by: The Murphys REALTORS® , Inc.
