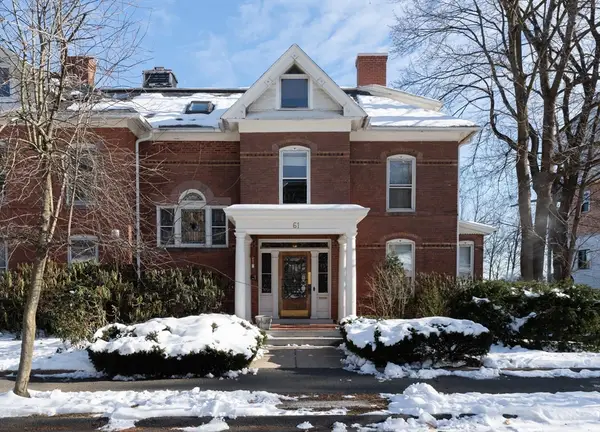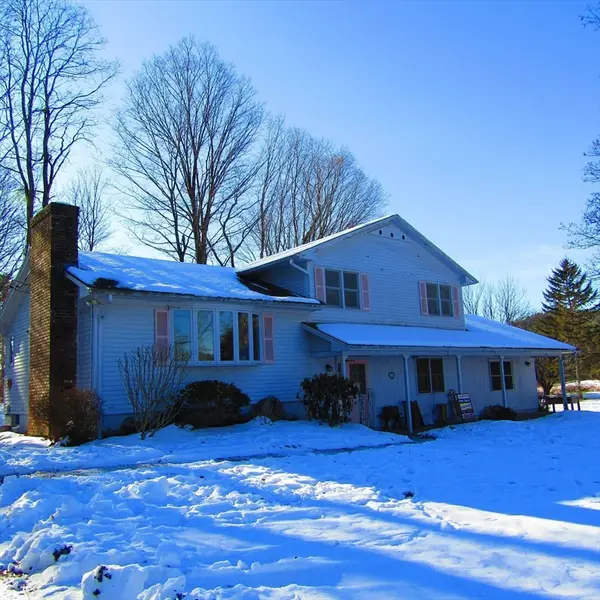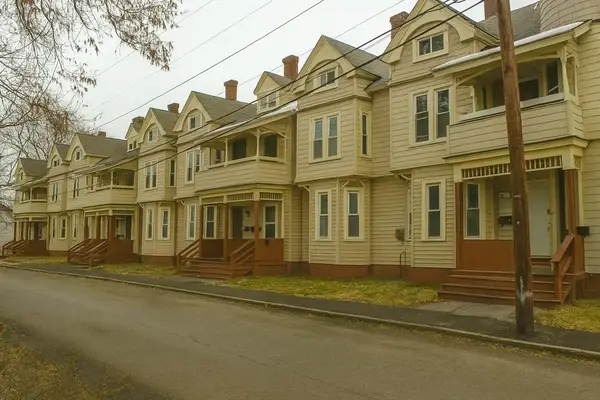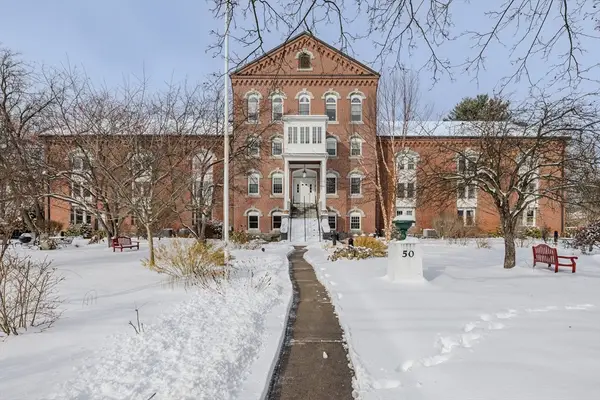30 Cherry St #A, Northampton, MA 01060
Local realty services provided by:Better Homes and Gardens Real Estate The Masiello Group
30 Cherry St #A,Northampton, MA 01060
$485,000
- 2 Beds
- 2 Baths
- 1,418 sq. ft.
- Condominium
- Active
Listed by: pamrose eden-cox
Office: coldwell banker community realtors®
MLS#:73352604
Source:MLSPIN
Price summary
- Price:$485,000
- Price per sq. ft.:$342.03
About this home
Experience the perfect blend of modern elegance and charming detail at the newly established Cherry Street Condos in the heart of Northampton. Masterfully redesigned in ‘22 by renowned local architect Keiter Associates.. Step inside and be captivated by the stunning staircase that flows seamlessly into two floors of elevated living experience with unique features that reflect thoughtful craftsmanship The private second floor deck invites you to create your own serene oasis, perfect for entertaining or an evening under the stars. Cherry Street Condos offers practicality with a lovely shared yard, shared garage and assigned shed for additional storage. Pet owners will be delighted that this unit allows for two furry friends to enjoy the comforts of home alongside you. Welcome to a lifestyle of comfort and connectivity —where your dream of living just moments away from the vibrant array of shops, restaurants, and cultural attractions truly comes to life.
Contact an agent
Home facts
- Year built:1900
- Listing ID #:73352604
- Updated:December 17, 2025 at 01:34 PM
Rooms and interior
- Bedrooms:2
- Total bathrooms:2
- Full bathrooms:2
- Living area:1,418 sq. ft.
Heating and cooling
- Cooling:4 Cooling Zones, Ductless
- Heating:Ductless, Wall Furnace
Structure and exterior
- Roof:Shingle
- Year built:1900
- Building area:1,418 sq. ft.
- Lot area:0.17 Acres
Utilities
- Water:Public
- Sewer:Public Sewer
Finances and disclosures
- Price:$485,000
- Price per sq. ft.:$342.03
New listings near 30 Cherry St #A
- New
 $340,000Active1 beds 1 baths895 sq. ft.
$340,000Active1 beds 1 baths895 sq. ft.61 Crescent St #7, Northampton, MA 01060
MLS# 73462514Listed by: Keller Williams Realty - New
 $379,000Active4 beds 2 baths2,452 sq. ft.
$379,000Active4 beds 2 baths2,452 sq. ft.214 Audubon Road, Northampton, MA 01053
MLS# 73462479Listed by: Borawski Real Estate - New
 $160,000Active3 beds 1 baths672 sq. ft.
$160,000Active3 beds 1 baths672 sq. ft.61 Woodmont Rd, Northampton, MA 01060
MLS# 73462383Listed by: 5 College REALTORS® - New
 $439,900Active3 beds 1 baths1,044 sq. ft.
$439,900Active3 beds 1 baths1,044 sq. ft.635 Florence Rd., Northampton, MA 01062
MLS# 73461910Listed by: Dastoli Properties L.L.C. - Open Sat, 12 to 2pmNew
 $799,900Active2 beds 3 baths1,512 sq. ft.
$799,900Active2 beds 3 baths1,512 sq. ft.61 Harrison Ave, Northampton, MA 01060
MLS# 73461875Listed by: First Place Realty - New
 $2,850,000Active35 beds 12 baths25,535 sq. ft.
$2,850,000Active35 beds 12 baths25,535 sq. ft.1-23 Eastern Ave, Northampton, MA 01060
MLS# 73461757Listed by: Stamps - Williams Family Realty - New
 $269,900Active1 beds 1 baths860 sq. ft.
$269,900Active1 beds 1 baths860 sq. ft.23 Randolph Pl #109, Northampton, MA 01060
MLS# 73461613Listed by: Taylor Agency  $329,900Active2 beds 2 baths1,003 sq. ft.
$329,900Active2 beds 2 baths1,003 sq. ft.50 Union St #18, Northampton, MA 01060
MLS# 73460173Listed by: 5 College REALTORS® $149,900Active1 beds 1 baths336 sq. ft.
$149,900Active1 beds 1 baths336 sq. ft.404 Sylvester Rd, Northampton, MA 01062
MLS# 73459803Listed by: Berkshire Hathaway HomeServices Realty Professionals- Open Sat, 12 to 1:30pm
 $750,000Active4 beds 2 baths1,949 sq. ft.
$750,000Active4 beds 2 baths1,949 sq. ft.57 Columbus Ave., Northampton, MA 01060
MLS# 73458654Listed by: DCS Real Estate, LLC
