49 Kensington Ave, Northampton, MA 01060
Local realty services provided by:Better Homes and Gardens Real Estate The Shanahan Group
49 Kensington Ave,Northampton, MA 01060
$898,000
- 4 Beds
- 2 Baths
- 2,382 sq. ft.
- Single family
- Active
Upcoming open houses
- Fri, Oct 2404:00 pm - 05:30 pm
- Sat, Oct 2501:00 pm - 03:00 pm
Listed by:julie b. held
Office:delap real estate llc
MLS#:73445958
Source:MLSPIN
Price summary
- Price:$898,000
- Price per sq. ft.:$376.99
About this home
Located in a prime location on the edge of Smith College, this picturesque Victorian presents a great opportunity to own a piece of history in vibrant Northampton, just minutes from downtown. The house was built in 1897 for Wilmot Clark, who owned a horse harness and equipment business on Main St. The decorative wagon wheels under the house's gables may be a nod to his profession. The house has been loved and well cared for by its current, long-time owner and is awaiting its next chapter. With almost 2400 sq. ft. of living spaces and 3 floors, the house has much original character intact and has been very well maintained with updated electrical system (2013), roof (2021), heating system (2018) and insulation. There are 4 bedrooms and 2 full baths, a newer addition of a sunroom that opens to a lovely small, private backyard with plantings along a stone wall. The 3rd floor attic offers expansion potential. First showings at open houses Friday 4-5:30 pm & Saturday, 1-3 pm.
Contact an agent
Home facts
- Year built:1897
- Listing ID #:73445958
- Updated:October 22, 2025 at 04:10 PM
Rooms and interior
- Bedrooms:4
- Total bathrooms:2
- Full bathrooms:2
- Living area:2,382 sq. ft.
Heating and cooling
- Cooling:Window Unit(s)
- Heating:Forced Air, Natural Gas
Structure and exterior
- Roof:Shingle
- Year built:1897
- Building area:2,382 sq. ft.
- Lot area:0.12 Acres
Schools
- High school:N'ton High
- Middle school:Jfk
- Elementary school:Jackson
Utilities
- Water:Public
- Sewer:Public Sewer
Finances and disclosures
- Price:$898,000
- Price per sq. ft.:$376.99
- Tax amount:$11,853 (2025)
New listings near 49 Kensington Ave
- New
 $1,485,000Active8 beds 7 baths6,541 sq. ft.
$1,485,000Active8 beds 7 baths6,541 sq. ft.86 Lyman Road, Northampton, MA 01060
MLS# 73446439Listed by: The Murphys REALTORS®, Inc. - New
 $1,575,000Active6 beds 5 baths3,600 sq. ft.
$1,575,000Active6 beds 5 baths3,600 sq. ft.167 Emerson Way, Northampton, MA 01062
MLS# 73446016Listed by: William Raveis R.E. & Home Services - New
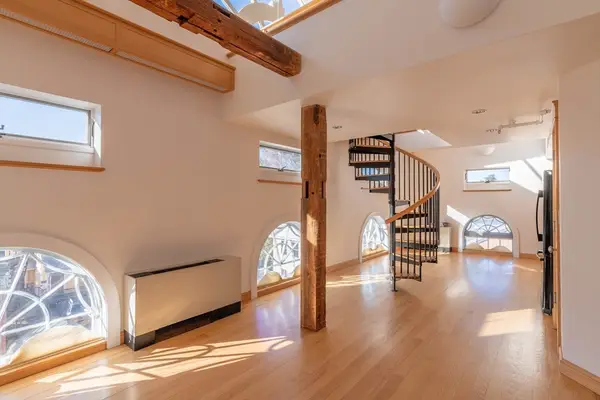 $360,000Active1 beds 1 baths884 sq. ft.
$360,000Active1 beds 1 baths884 sq. ft.43 Center St #K, Northampton, MA 01060
MLS# 73445511Listed by: Keller Williams Realty - New
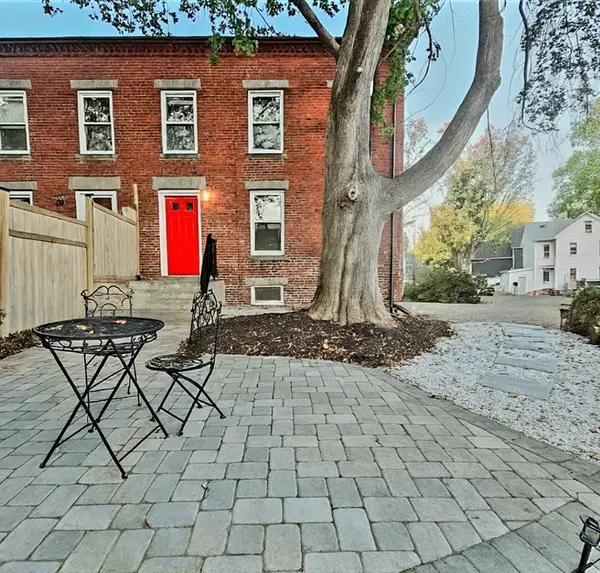 $529,000Active3 beds 3 baths1,700 sq. ft.
$529,000Active3 beds 3 baths1,700 sq. ft.321 Riverside Dr, Northampton, MA 01062
MLS# 73445235Listed by: Vision Real Estate - New
 $208,500Active2 beds 1 baths810 sq. ft.
$208,500Active2 beds 1 baths810 sq. ft.74 Barrett St #105, Northampton, MA 01060
MLS# 73444718Listed by: RE/MAX Connections - New
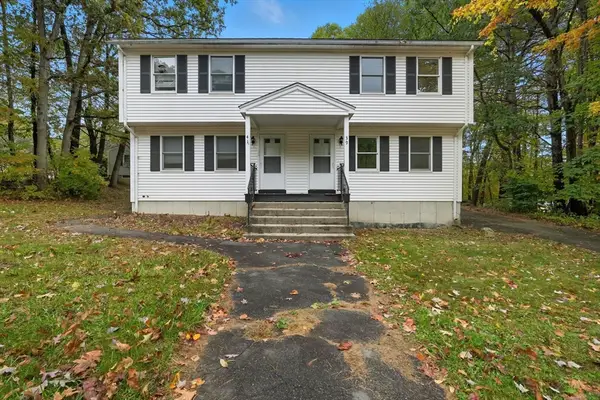 $475,000Active4 beds 4 baths2,080 sq. ft.
$475,000Active4 beds 4 baths2,080 sq. ft.39-41 Matthew Dr, Northampton, MA 01062
MLS# 73444577Listed by: Real Broker MA, LLC - New
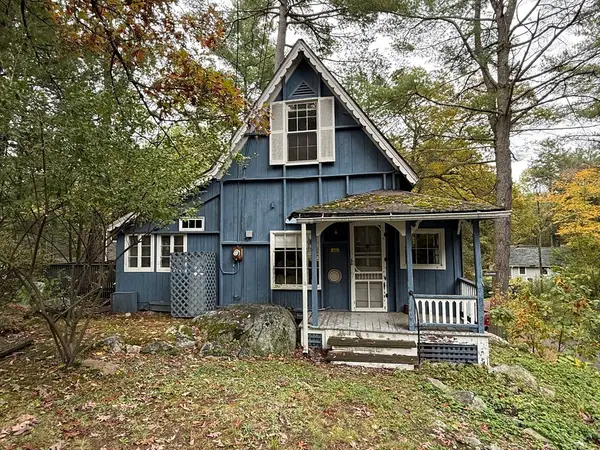 $179,900Active1 beds 1 baths587 sq. ft.
$179,900Active1 beds 1 baths587 sq. ft.93 Laurel Park #93, Northampton, MA 01060
MLS# 73444572Listed by: Keller Williams Realty - New
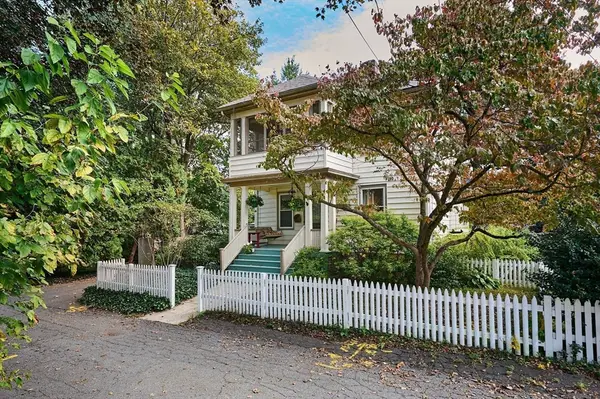 $575,000Active3 beds 2 baths1,320 sq. ft.
$575,000Active3 beds 2 baths1,320 sq. ft.5 Prospect Ct, Northampton, MA 01060
MLS# 73444521Listed by: Delap Real Estate LLC - New
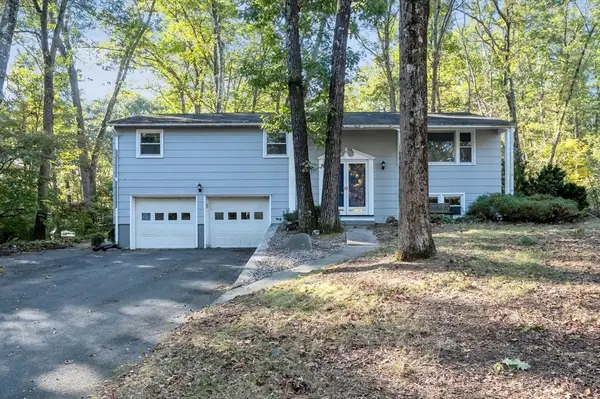 $349,900Active3 beds 2 baths1,923 sq. ft.
$349,900Active3 beds 2 baths1,923 sq. ft.32 Stonewall Dr, Northampton, MA 01060
MLS# 73444381Listed by: Leading Edge Real Estate
