57 Dryads Green, Northampton, MA 01060
Local realty services provided by:Better Homes and Gardens Real Estate The Masiello Group

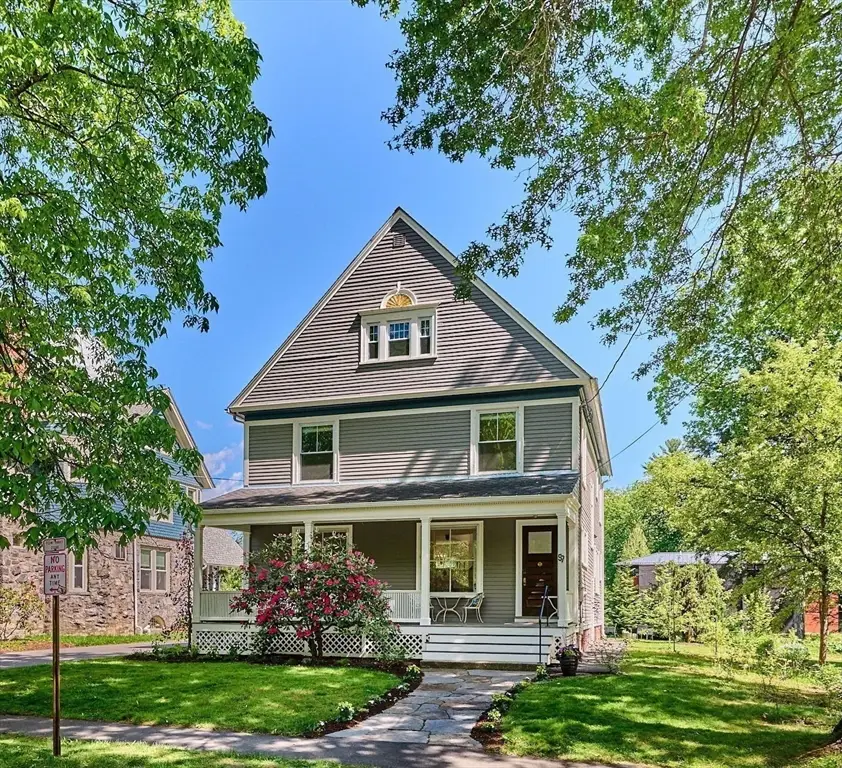
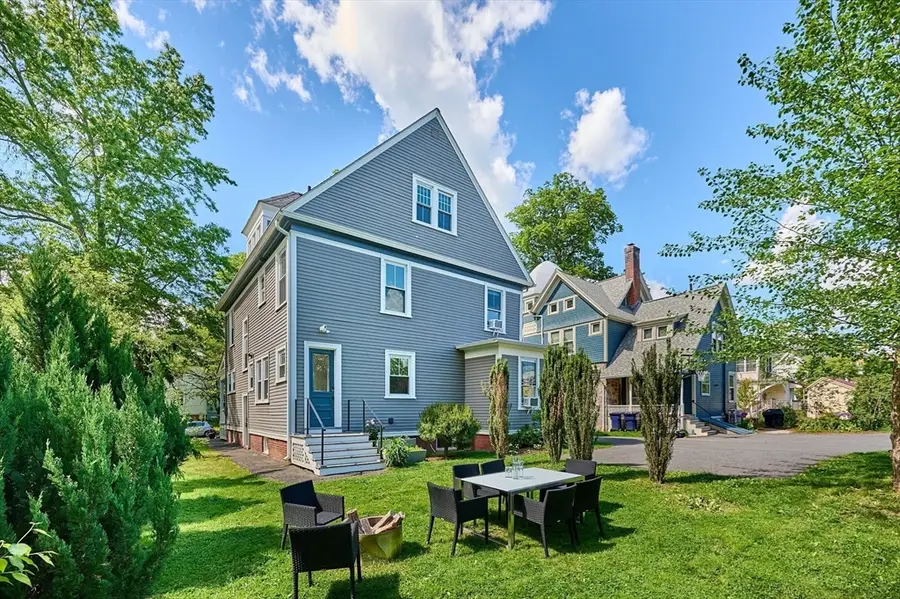
57 Dryads Green,Northampton, MA 01060
$1,139,000
- 5 Beds
- 3 Baths
- 3,050 sq. ft.
- Single family
- Active
Listed by:greg stutsman
Office:brick & mortar
MLS#:73383389
Source:MLSPIN
Price summary
- Price:$1,139,000
- Price per sq. ft.:$373.44
About this home
Timeless elegance meets modern luxury in this beautifully restored 1890s home on coveted Dryads Green. Located on a quiet dead-end street steps to the Mill River Trail, Smith College, and downtown Northampton, this light-filled gem features soaring ceilings and original architectural details. The chef’s kitchen boasts a Bluestar range, honed oyster marble counters, and a walk-through pantry with marble baking station, glass-front cabinets, and laundry. A striking green onyx hearth anchors the living room, which opens to dining area and cozy den. Upstairs offers a serene primary bedroom, wellness room, and two bedrooms. The customCarrera bath features a bespoke Vermont Danby marble vanity. The third floor features two more bedrooms, a radiant-heated bath with original soaking tub, and abundant storage. Enjoy indoor/outdoor living on the expansive front porch or in the back yard, surrounded by 20+ privacy trees. A rare opportunity to own a true Northampton treasure.
Contact an agent
Home facts
- Year built:1895
- Listing Id #:73383389
- Updated:August 14, 2025 at 11:48 PM
Rooms and interior
- Bedrooms:5
- Total bathrooms:3
- Full bathrooms:2
- Half bathrooms:1
- Living area:3,050 sq. ft.
Heating and cooling
- Cooling:Window Unit(s)
- Heating:Central, Electric Baseboard, Natural Gas, Steam
Structure and exterior
- Roof:Shingle
- Year built:1895
- Building area:3,050 sq. ft.
- Lot area:0.14 Acres
Utilities
- Water:Public
- Sewer:Public Sewer
Finances and disclosures
- Price:$1,139,000
- Price per sq. ft.:$373.44
- Tax amount:$12,107 (2025)
New listings near 57 Dryads Green
- New
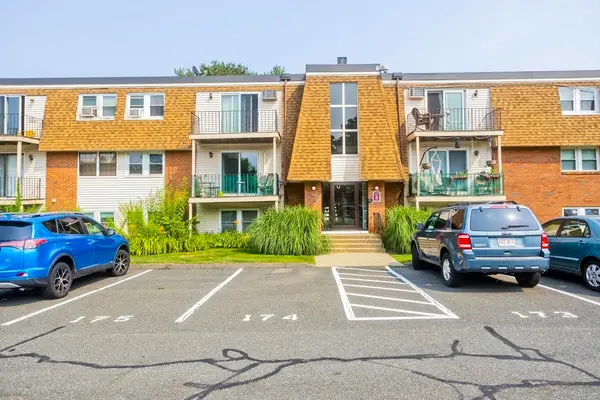 $269,900Active2 beds 2 baths1,056 sq. ft.
$269,900Active2 beds 2 baths1,056 sq. ft.80 Damon Rd #5104, Northampton, MA 01060
MLS# 73415707Listed by: Gallagher Real Estate - New
 $349,000Active2 beds 1 baths796 sq. ft.
$349,000Active2 beds 1 baths796 sq. ft.9 Walnut St #B, Northampton, MA 01060
MLS# 73415267Listed by: 5 College REALTORS® Northampton - New
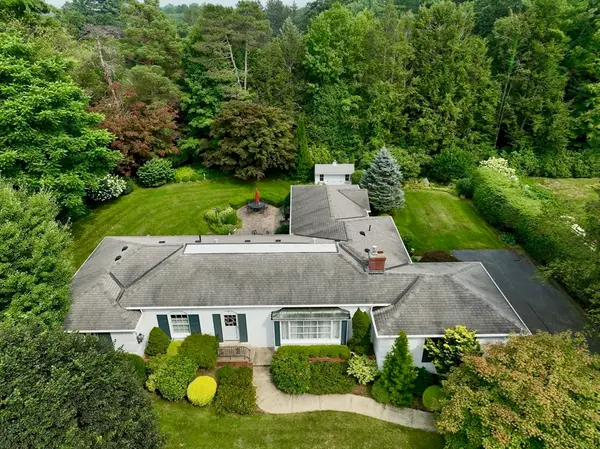 $1,150,000Active3 beds 2 baths2,730 sq. ft.
$1,150,000Active3 beds 2 baths2,730 sq. ft.35 Hillcrest Drive, Northampton, MA 01062
MLS# 73415091Listed by: Coldwell Banker Community REALTORS® - New
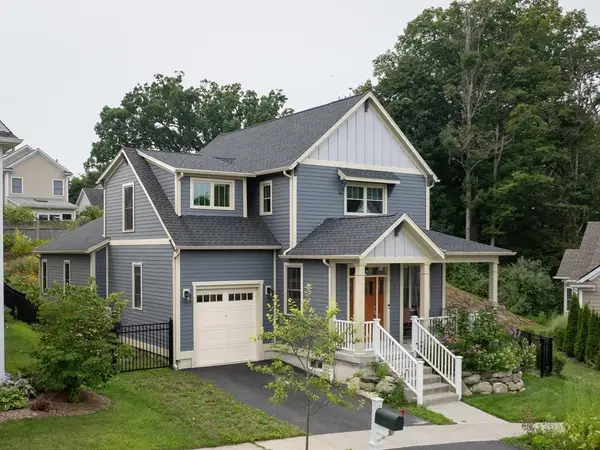 $899,000Active4 beds 4 baths2,378 sq. ft.
$899,000Active4 beds 4 baths2,378 sq. ft.67 Higgins Way, Northampton, MA 01060
MLS# 73414148Listed by: Delap Real Estate LLC 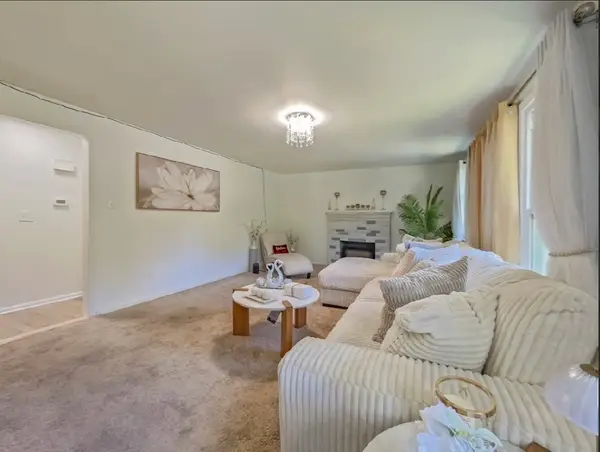 $569,999Active5 beds 3 baths1,960 sq. ft.
$569,999Active5 beds 3 baths1,960 sq. ft.95 Autum Dr, Northampton, MA 01062
MLS# 73411625Listed by: Riley Group LLC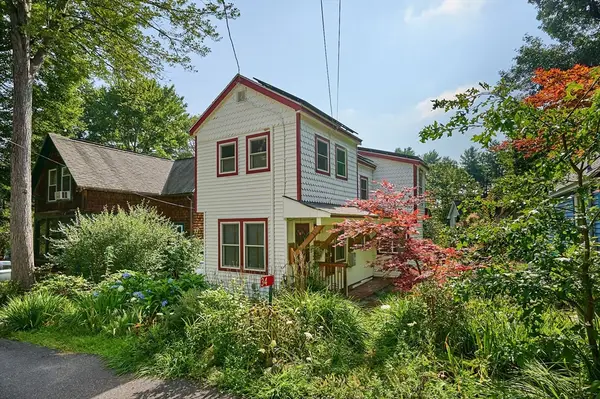 $299,000Active2 beds 1 baths760 sq. ft.
$299,000Active2 beds 1 baths760 sq. ft.34 Laurel Park #34, Northampton, MA 01060
MLS# 73411226Listed by: Brick & Mortar Northampton $299,000Active2 beds 1 baths760 sq. ft.
$299,000Active2 beds 1 baths760 sq. ft.34 Laurel Park #34, Northampton, MA 01060
MLS# 73410847Listed by: Brick & Mortar Northampton $785,000Active4 beds 2 baths1,816 sq. ft.
$785,000Active4 beds 2 baths1,816 sq. ft.21 Fifth Avenue, Northampton, MA 01060
MLS# 73410837Listed by: Brick & Mortar Northampton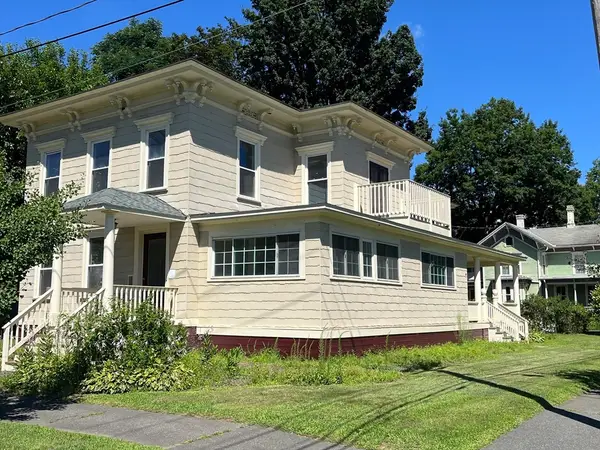 $1,300,000Active8 beds 4 baths4,879 sq. ft.
$1,300,000Active8 beds 4 baths4,879 sq. ft.58 Phillips Pl, Northampton, MA 01060
MLS# 73410748Listed by: Michael Mendyk Real Estate- Open Sun, 11am to 12:30pm
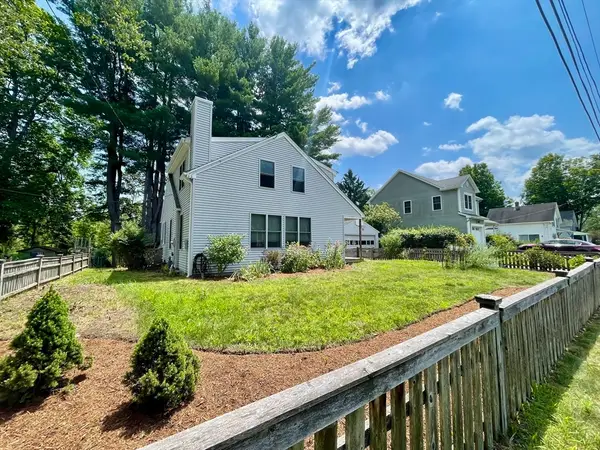 $685,000Active5 beds 2 baths2,093 sq. ft.
$685,000Active5 beds 2 baths2,093 sq. ft.30 Landy Ave, Northampton, MA 01062
MLS# 73410052Listed by: RE/MAX Connections - Belchertown
