575 Bridge Road #11-2, Northampton, MA 01060
Local realty services provided by:Better Homes and Gardens Real Estate The Shanahan Group
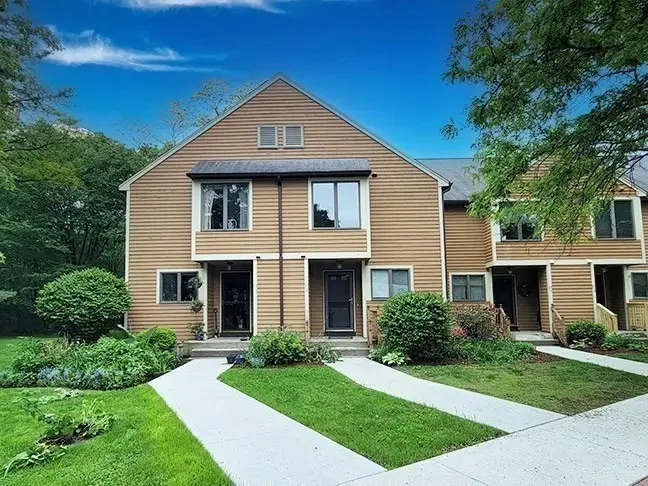
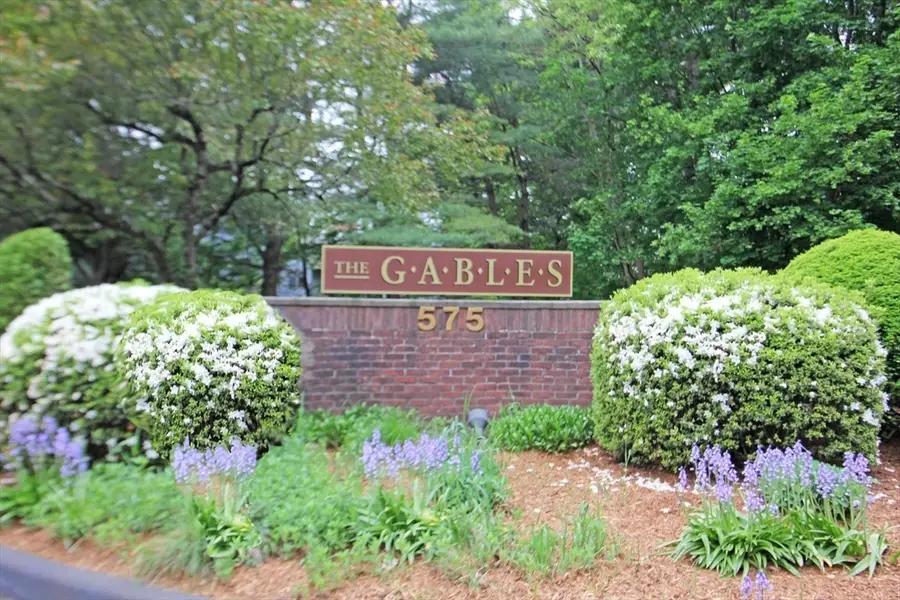
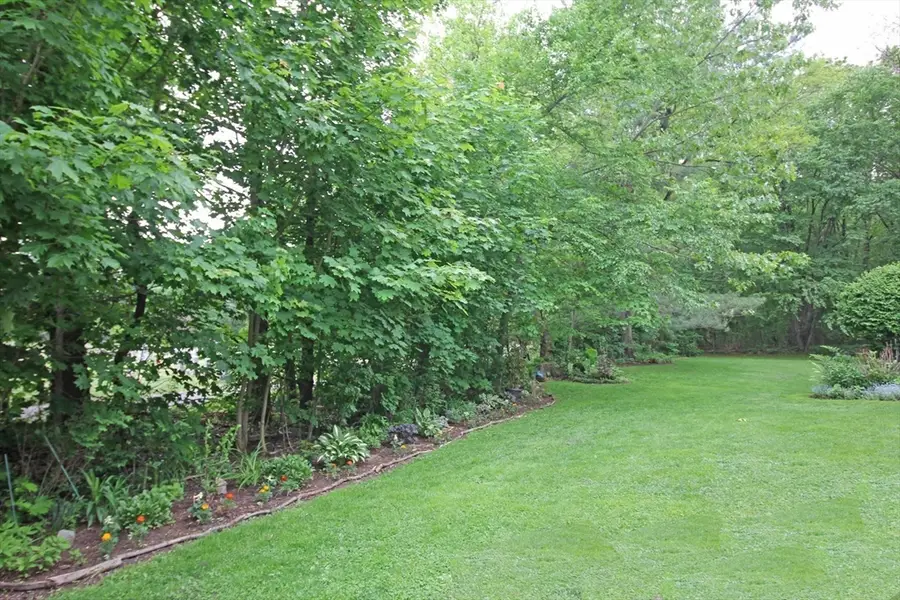
575 Bridge Road #11-2,Northampton, MA 01060
$309,000
- 2 Beds
- 2 Baths
- 1,142 sq. ft.
- Condominium
- Active
Listed by:jeanne troxell munson
Office:the murphys realtors®, inc.
MLS#:73380890
Source:MLSPIN
Price summary
- Price:$309,000
- Price per sq. ft.:$270.58
- Monthly HOA dues:$423
About this home
Offering comfort & convenience this charming 2-bedroom, 1.5-bath condominium creates the perfect retreat between Northampton & Florence centers and is situated close to local shops & cafés, plus easy access to the bike path & major highways. The well-appointed, light-filled kitchen with pantry storage flows seamlessly into an open-concept living & dining area where rich hardwood floors and large windows showcase lovely meadow views, creating an inviting atmosphere for daily living. Upstairs, two comfortable bedrooms provide plenty of closet space and share a full bathroom with classic tile flooring. The finished basement creates a wonderful bonus room—perfect for guests or quiet moments with a good book & the walkout sliding door opens to your private patio, where you can enjoy morning coffee while taking in tranquil wooded & meadow views. Thoughtful amenities include in-unit laundry with newer washer and dryer, additional basement storage, and a pet-friendly policy with guidelines.
Contact an agent
Home facts
- Year built:1988
- Listing Id #:73380890
- Updated:August 14, 2025 at 10:28 AM
Rooms and interior
- Bedrooms:2
- Total bathrooms:2
- Full bathrooms:1
- Half bathrooms:1
- Living area:1,142 sq. ft.
Heating and cooling
- Cooling:Wall Unit(s)
- Heating:Electric
Structure and exterior
- Roof:Shingle
- Year built:1988
- Building area:1,142 sq. ft.
Schools
- High school:Northampton
- Middle school:Jfk
- Elementary school:Jackson Street
Utilities
- Water:Public
- Sewer:Public Sewer
Finances and disclosures
- Price:$309,000
- Price per sq. ft.:$270.58
- Tax amount:$4,714 (2025)
New listings near 575 Bridge Road #11-2
- New
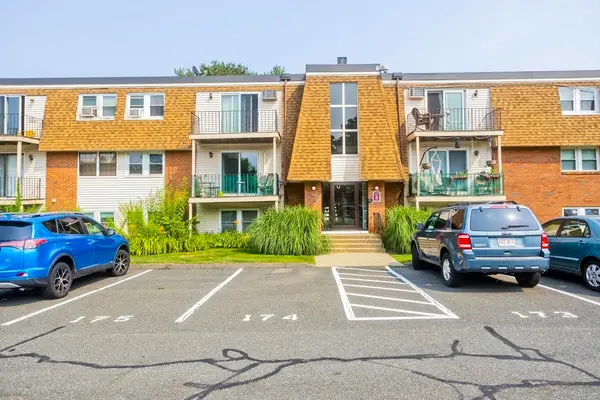 $269,900Active2 beds 2 baths1,056 sq. ft.
$269,900Active2 beds 2 baths1,056 sq. ft.80 Damon Rd #5104, Northampton, MA 01060
MLS# 73415707Listed by: Gallagher Real Estate - New
 $349,000Active2 beds 1 baths796 sq. ft.
$349,000Active2 beds 1 baths796 sq. ft.9 Walnut St #B, Northampton, MA 01060
MLS# 73415267Listed by: 5 College REALTORS® Northampton - New
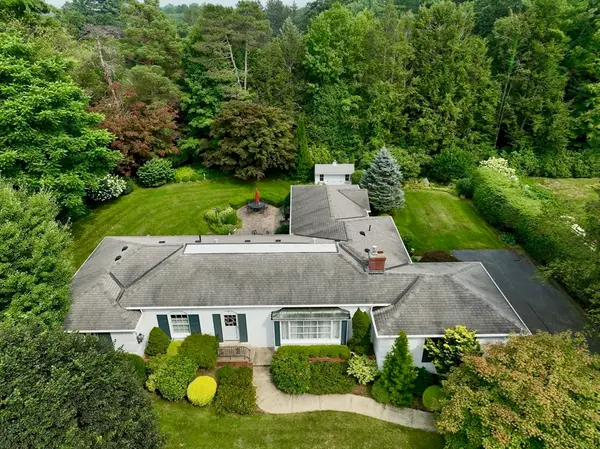 $1,150,000Active3 beds 2 baths2,730 sq. ft.
$1,150,000Active3 beds 2 baths2,730 sq. ft.35 Hillcrest Drive, Northampton, MA 01062
MLS# 73415091Listed by: Coldwell Banker Community REALTORS® - New
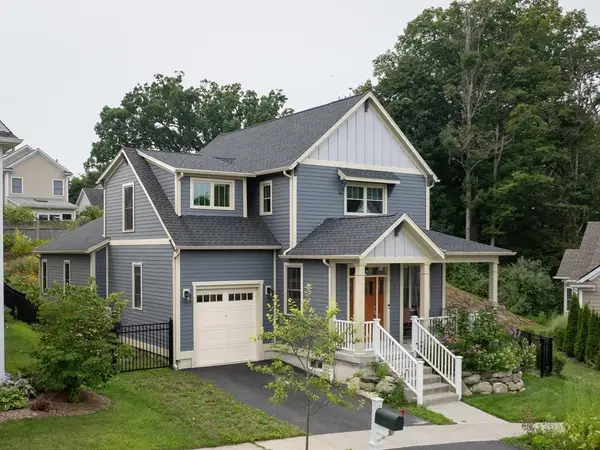 $899,000Active4 beds 4 baths2,378 sq. ft.
$899,000Active4 beds 4 baths2,378 sq. ft.67 Higgins Way, Northampton, MA 01060
MLS# 73414148Listed by: Delap Real Estate LLC 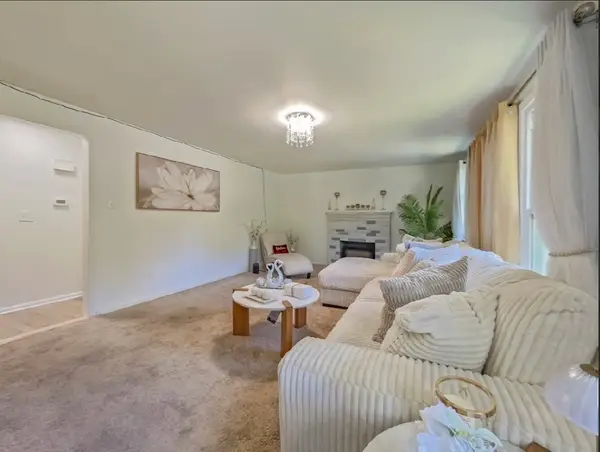 $569,999Active5 beds 3 baths1,960 sq. ft.
$569,999Active5 beds 3 baths1,960 sq. ft.95 Autum Dr, Northampton, MA 01062
MLS# 73411625Listed by: Riley Group LLC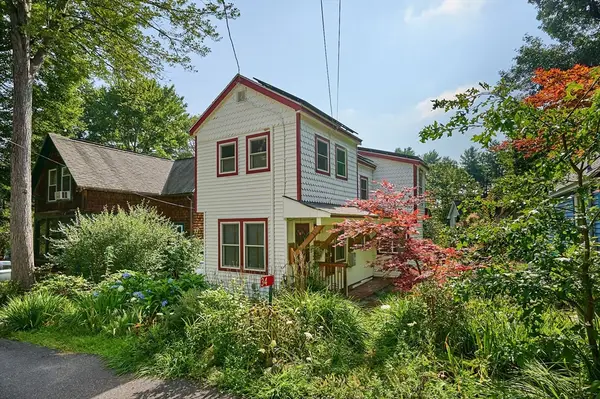 $299,000Active2 beds 1 baths760 sq. ft.
$299,000Active2 beds 1 baths760 sq. ft.34 Laurel Park #34, Northampton, MA 01060
MLS# 73411226Listed by: Brick & Mortar Northampton $299,000Active2 beds 1 baths760 sq. ft.
$299,000Active2 beds 1 baths760 sq. ft.34 Laurel Park #34, Northampton, MA 01060
MLS# 73410847Listed by: Brick & Mortar Northampton $785,000Active4 beds 2 baths1,816 sq. ft.
$785,000Active4 beds 2 baths1,816 sq. ft.21 Fifth Avenue, Northampton, MA 01060
MLS# 73410837Listed by: Brick & Mortar Northampton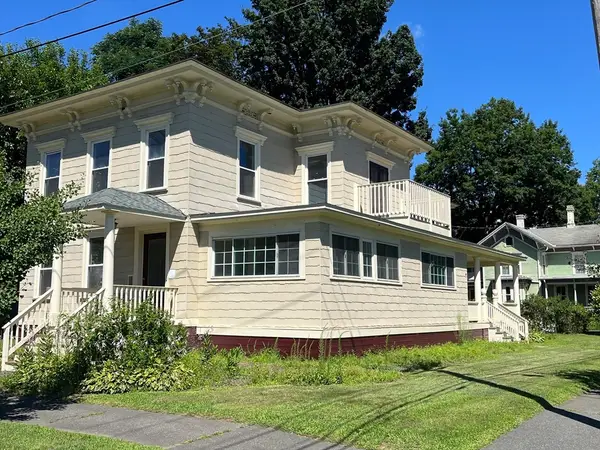 $1,300,000Active8 beds 4 baths4,879 sq. ft.
$1,300,000Active8 beds 4 baths4,879 sq. ft.58 Phillips Pl, Northampton, MA 01060
MLS# 73410748Listed by: Michael Mendyk Real Estate- Open Sun, 11am to 12:30pm
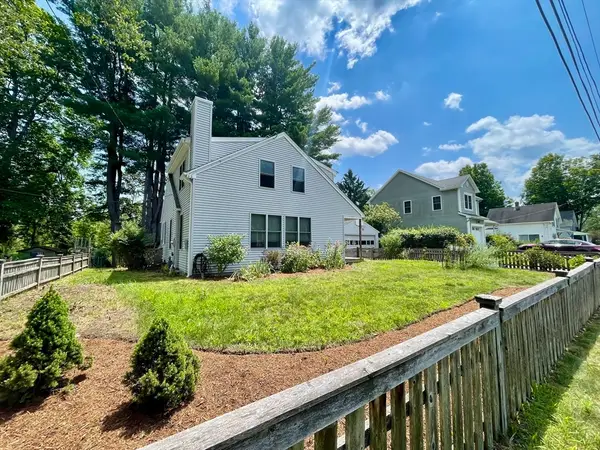 $685,000Active5 beds 2 baths2,093 sq. ft.
$685,000Active5 beds 2 baths2,093 sq. ft.30 Landy Ave, Northampton, MA 01062
MLS# 73410052Listed by: RE/MAX Connections - Belchertown
