239 West St, Northborough, MA 01532
Local realty services provided by:Better Homes and Gardens Real Estate The Shanahan Group
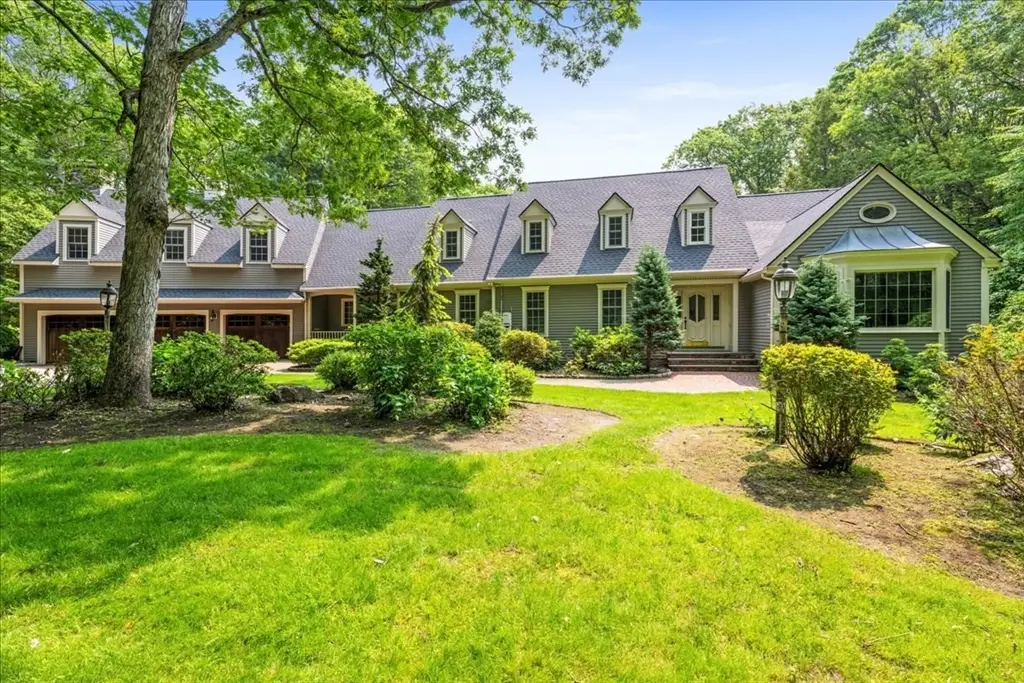
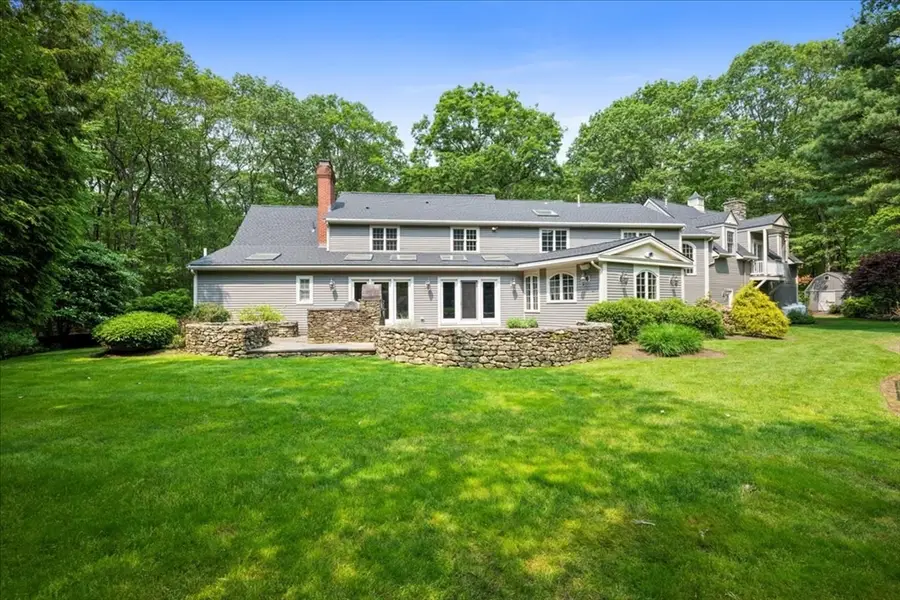
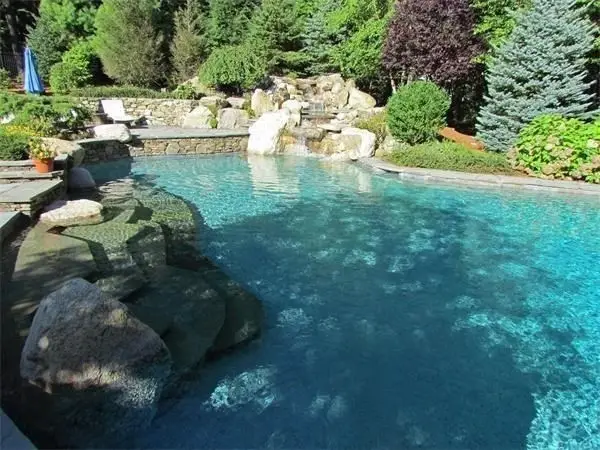
Listed by:andrew abu
Office:andrew j. abu inc., realtors®
MLS#:73342755
Source:MLSPIN
Price summary
- Price:$1,495,000
- Price per sq. ft.:$220.63
About this home
Estate-style Elegance featured in Boston Home Magazine*NEW 50yr shingled ROOF just installed! Meander down the lamplit, shared, private, wooded drive to this impressive lot, which is the perfect setting for this reinvented Tony Abu built Sprawling NE Cape w/amazing Upgrades/Additions*Superbly landscaped w/sweeping lawns & magazine-worthy, resort-style gunite pool w/stone surround/spa/waterfall*Updated, stunning glazed detailed cabinet-packed Kitchen w/oversized island, Wolf range & steamer/SubZ fridges & wine chiller, Wolf capp Mkr – all the best*1st flr fireplaced, vaulted Owner Suite w/exceptional tiled shower, WI closets w/built-ins*2nd flr offers 4 add'l Bdrms, 2 Full Baths and jaw-dropping Retreat room w/stone FP, vaulted ceiling, entertainment bar & roughhewn beams*Fin Low Lev w/PlayRm/Gym/WineRm w/stone floor & full bath*Outdoor FP & astounding patios*Warm & inviting formal rooms blend seamlessly into more casual spaces!
Contact an agent
Home facts
- Year built:1986
- Listing Id #:73342755
- Updated:August 14, 2025 at 10:28 AM
Rooms and interior
- Bedrooms:5
- Total bathrooms:5
- Full bathrooms:4
- Half bathrooms:1
- Living area:6,776 sq. ft.
Heating and cooling
- Cooling:3 or More, 5 Cooling Zones, Ductless, ENERGY STAR Qualified Equipment, High Seer Heat Pump (12+)
- Heating:Active Solar, Ductless, ENERGY STAR Qualified Equipment, Electric, Fireplace, Heat Pump
Structure and exterior
- Roof:Shingle
- Year built:1986
- Building area:6,776 sq. ft.
- Lot area:4.72 Acres
Schools
- High school:Algonquin
- Middle school:Melican
Utilities
- Water:Private
- Sewer:Private Sewer
Finances and disclosures
- Price:$1,495,000
- Price per sq. ft.:$220.63
- Tax amount:$21,693 (2025)
New listings near 239 West St
- New
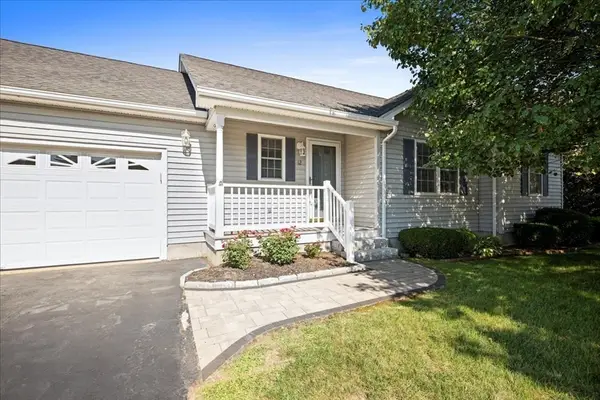 $550,000Active2 beds 2 baths1,468 sq. ft.
$550,000Active2 beds 2 baths1,468 sq. ft.12 Deacon St #29, Northborough, MA 01532
MLS# 73417230Listed by: Andrew J. Abu Inc., REALTORS® - Open Sat, 1 to 2:30pmNew
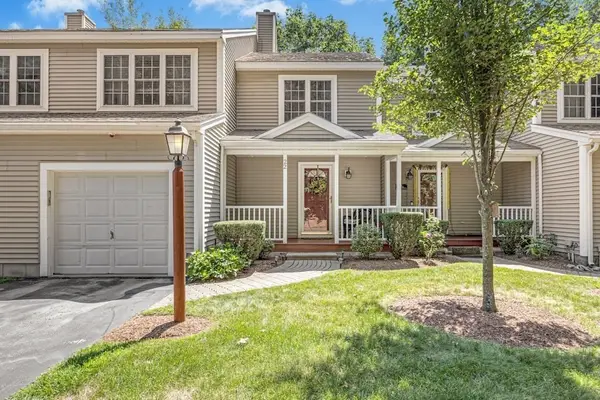 $575,000Active2 beds 2 baths2,180 sq. ft.
$575,000Active2 beds 2 baths2,180 sq. ft.22 Hitching Post Lane #22, Northborough, MA 01532
MLS# 73415768Listed by: Keller Williams Pinnacle MetroWest - New
 $795,000Active4 beds 3 baths2,464 sq. ft.
$795,000Active4 beds 3 baths2,464 sq. ft.9 Saddle Hill Drive, Northborough, MA 01532
MLS# 73415344Listed by: Keller Williams Boston Metrowest - Open Fri, 5:30 to 7pmNew
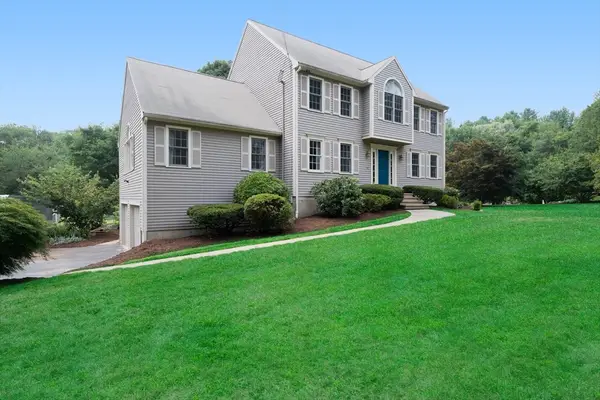 $910,000Active4 beds 3 baths3,268 sq. ft.
$910,000Active4 beds 3 baths3,268 sq. ft.97 Howard Street, Northborough, MA 01532
MLS# 73415279Listed by: Keller Williams Boston Metrowest - Open Sat, 1 to 2:30pmNew
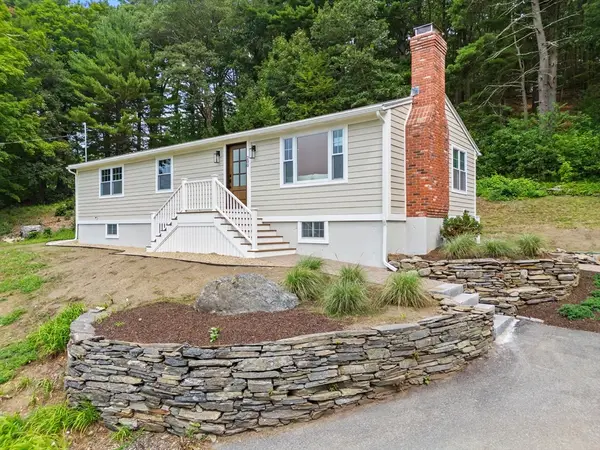 $799,000Active3 beds 2 baths2,406 sq. ft.
$799,000Active3 beds 2 baths2,406 sq. ft.200 Green St, Northborough, MA 01532
MLS# 73414876Listed by: Keller Williams Realty Boston Northwest - New
 $469,900Active2 beds 1 baths792 sq. ft.
$469,900Active2 beds 1 baths792 sq. ft.26 Pinehaven, Northborough, MA 01532
MLS# 73414448Listed by: Chinatti Realty Group, Inc. - Open Sun, 1 to 2:30pmNew
 $751,000Active4 beds 2 baths2,188 sq. ft.
$751,000Active4 beds 2 baths2,188 sq. ft.24 Juniper Brook Road, Northborough, MA 01532
MLS# 73413980Listed by: Keller Williams Pinnacle MetroWest - New
 $479,900Active3 beds 3 baths1,568 sq. ft.
$479,900Active3 beds 3 baths1,568 sq. ft.80 Crestwood Dr #80, Northborough, MA 01532
MLS# 73413039Listed by: Jeffrey Higgins, RE Broker 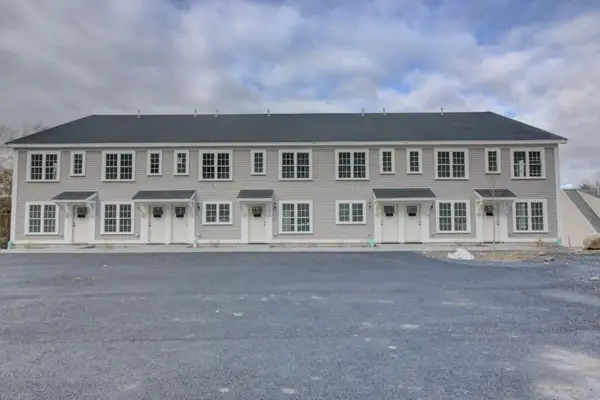 $7,000,000Active14 beds 27 baths13,248 sq. ft.
$7,000,000Active14 beds 27 baths13,248 sq. ft.89 W Main St, Northborough, MA 01532
MLS# 73412489Listed by: Keller Williams Realty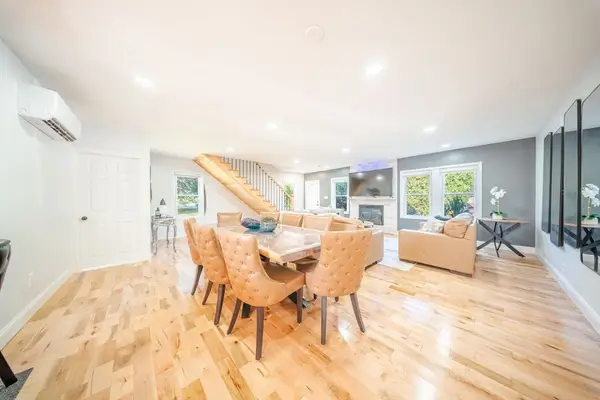 $874,900Active3 beds 2 baths2,700 sq. ft.
$874,900Active3 beds 2 baths2,700 sq. ft.104 Sw Cutoff, Northborough, MA 01532
MLS# 73412143Listed by: Mega Realty Services
