27 Owen Road #27, Norton, MA 02766
Local realty services provided by:Better Homes and Gardens Real Estate The Shanahan Group
27 Owen Road #27,Norton, MA 02766
$749,000
- 2 Beds
- 3 Baths
- 2,415 sq. ft.
- Condominium
- Active
Listed by:olimpia m. carmone
Office:radius real estate center, llc
MLS#:73438733
Source:MLSPIN
Price summary
- Price:$749,000
- Price per sq. ft.:$310.14
- Monthly HOA dues:$831
About this home
Presenting an "Expanded Bailey" at Red Mill Village. A RARE END HOME with an outstanding floor plan design that checks all the boxes! A very inviting entrance allows restful sunny afternoons on the Farmer’s Porch. Enter into a two story foyer with a beautiful staircase. To the right, behind French doors, is a perfect Den or Home Office overlooking green space. To the left is a beautiful Kitchen featuring seating for 2 at the island bar. Natural gas cooking, granite c-tops, ss appliances and a Dining room to entertain in. The cathedral ceiling Living Room features a gas fireplace & a wall of windows overlooking the private, fenced in Yard and Patio. Two Primary Bedrooms each with an en-suite Bath one on the 1st floor & one on the 2nd floor. Laundry room is on the 1st floor. An oversized Loft that is quiet & private completes the 2,415 sq ft of living space. Tons of storage in lower level & a 2 or 3 car garage! Min to I495. Enjoy maintenance free lifestyle! Pet friendly. Age 50+ is OK
Contact an agent
Home facts
- Year built:2012
- Listing ID #:73438733
- Updated:October 09, 2025 at 10:32 AM
Rooms and interior
- Bedrooms:2
- Total bathrooms:3
- Full bathrooms:2
- Half bathrooms:1
- Living area:2,415 sq. ft.
Heating and cooling
- Cooling:2 Cooling Zones, Central Air
- Heating:Forced Air, Natural Gas
Structure and exterior
- Roof:Shingle
- Year built:2012
- Building area:2,415 sq. ft.
Utilities
- Water:Public
- Sewer:Public Sewer
Finances and disclosures
- Price:$749,000
- Price per sq. ft.:$310.14
- Tax amount:$8,453 (2025)
New listings near 27 Owen Road #27
- New
 $989,900Active4 beds 4 baths2,922 sq. ft.
$989,900Active4 beds 4 baths2,922 sq. ft.1 Carlton Drive, Norton, MA 02766
MLS# 73440891Listed by: Keller Williams Elite - Open Sat, 11am to 12:30pmNew
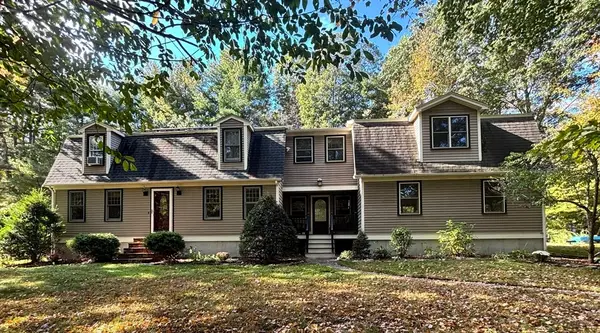 $689,900Active3 beds 3 baths2,892 sq. ft.
$689,900Active3 beds 3 baths2,892 sq. ft.182 John Scott Blvd, Norton, MA 02766
MLS# 73440813Listed by: Keller Williams Elite - Open Sat, 11am to 1pmNew
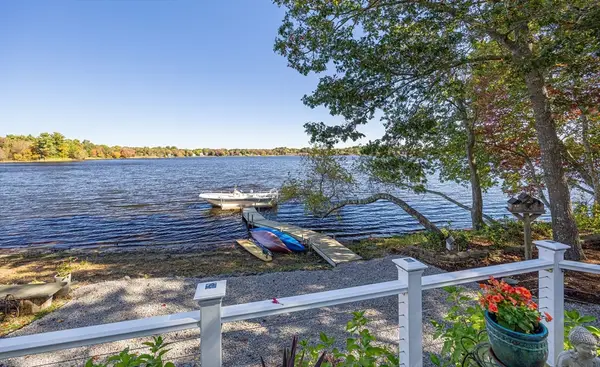 $789,000Active3 beds 2 baths1,850 sq. ft.
$789,000Active3 beds 2 baths1,850 sq. ft.127 King Philip Road, Norton, MA 02766
MLS# 73440819Listed by: Long Realty Inc. - Open Sat, 11am to 1pmNew
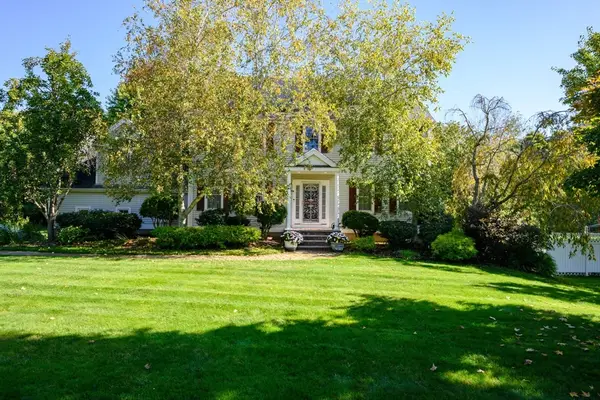 $965,000Active4 beds 3 baths2,560 sq. ft.
$965,000Active4 beds 3 baths2,560 sq. ft.6 Horton Drive, Norton, MA 02766
MLS# 73440605Listed by: Keller Williams Realty Signature Properties - New
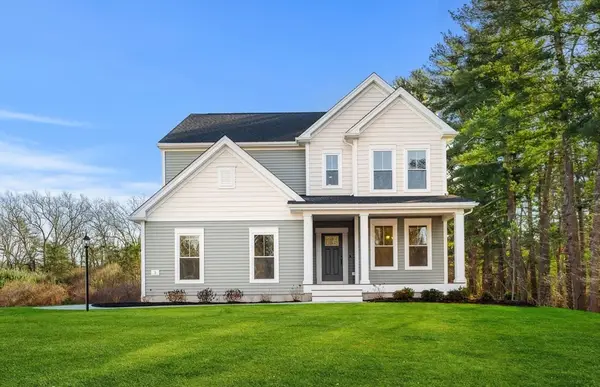 $1,233,885Active4 beds 3 baths3,013 sq. ft.
$1,233,885Active4 beds 3 baths3,013 sq. ft.20 Lloyd Circle #32, Norton, MA 02766
MLS# 73440543Listed by: Pulte Homes of New England - New
 $1,399,000Active4 beds 4 baths4,200 sq. ft.
$1,399,000Active4 beds 4 baths4,200 sq. ft.90 Pine Street, Norton, MA 02766
MLS# 73440296Listed by: Botelho Agency LLC - New
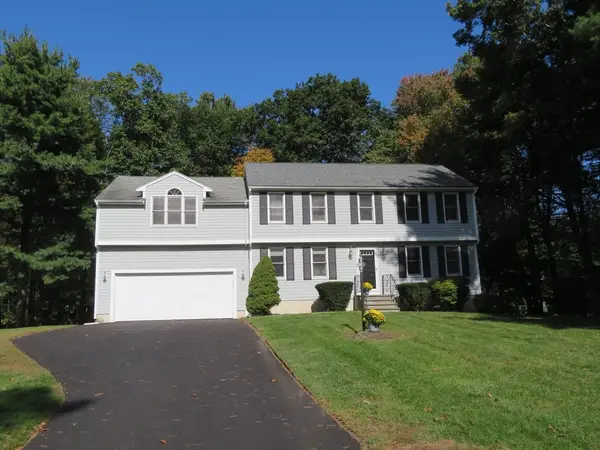 $739,900Active4 beds 3 baths2,462 sq. ft.
$739,900Active4 beds 3 baths2,462 sq. ft.9 Larson Farm Drive, Norton, MA 02766
MLS# 73438973Listed by: Rich Real Estate - New
 $725,000Active3 beds 3 baths2,816 sq. ft.
$725,000Active3 beds 3 baths2,816 sq. ft.16 Park Ln, Norton, MA 02766
MLS# 73438669Listed by: Real Broker MA, LLC - New
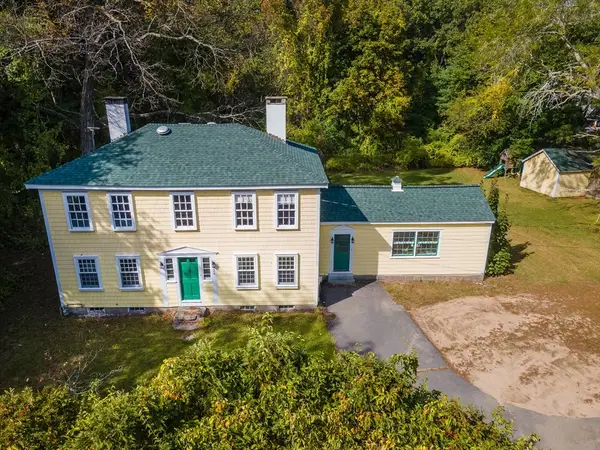 $519,900Active4 beds 2 baths2,048 sq. ft.
$519,900Active4 beds 2 baths2,048 sq. ft.206 Plain St, Norton, MA 02766
MLS# 73437525Listed by: Conway - Mansfield
