- BHGRE®
- Massachusetts
- Norton
- 4 Village Way #F
4 Village Way #F, Norton, MA 02766
Local realty services provided by:Better Homes and Gardens Real Estate The Shanahan Group
4 Village Way #F,Norton, MA 02766
$339,000
- 2 Beds
- 2 Baths
- 1,397 sq. ft.
- Condominium
- Active
Listed by: sandra copley
Office: re/max real estate center
MLS#:73444509
Source:MLSPIN
Price summary
- Price:$339,000
- Price per sq. ft.:$242.66
About this home
UNEXPECTED BUYER HARDSHIP brings this affordable 3 level town home BACK TO THE MARKET & ready for a smooth & timely closing. This end unit offers an eat-in kitchen, large living & bedrooms with abundant closet space plus a bonus living area on the upper level providing room to move for all. The basement has good ceiling height affording another area of great potential for expansion and addition of living area. This complex is set off the beaten-path but has quick access to highways, shopping, entertainment venues, Wheaton College & a host of other services. The roof is 10 yrs old w/1 layer, siding is wood clapboard, 3rd floor loft was repainted 7 yrs ago & has new flooring & a new skylight plus an AC unit. All ceilings were painted w/in 10 yrs & the laminate flooring is 6 yrs young. This is a super opportunity for the first time buyer, retiree or investor as some additional new flooring & a cosmetic update would boost value upon completion.
Contact an agent
Home facts
- Year built:1986
- Listing ID #:73444509
- Updated:February 01, 2026 at 02:47 AM
Rooms and interior
- Bedrooms:2
- Total bathrooms:2
- Full bathrooms:1
- Half bathrooms:1
- Living area:1,397 sq. ft.
Heating and cooling
- Heating:Electric Baseboard
Structure and exterior
- Roof:Shingle
- Year built:1986
- Building area:1,397 sq. ft.
Utilities
- Water:Public
- Sewer:Private Sewer
Finances and disclosures
- Price:$339,000
- Price per sq. ft.:$242.66
- Tax amount:$3,945 (2025)
New listings near 4 Village Way #F
- New
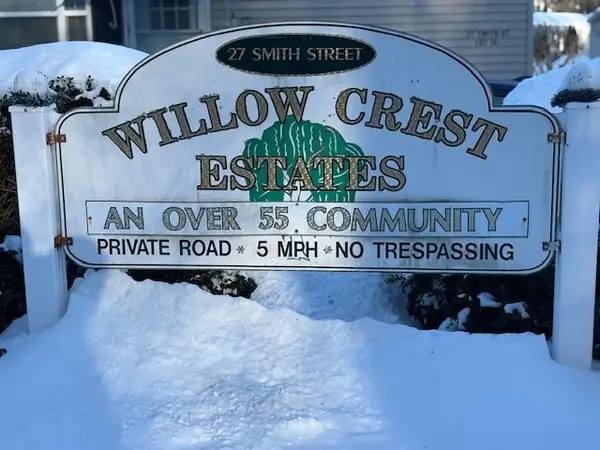 $99,000Active2 beds 1 baths672 sq. ft.
$99,000Active2 beds 1 baths672 sq. ft.27 Smith St #11, Norton, MA 02766
MLS# 73473123Listed by: Lamacchia Realty, Inc. - Open Sun, 11am to 1pmNew
 $595,000Active2 beds 3 baths1,852 sq. ft.
$595,000Active2 beds 3 baths1,852 sq. ft.65 Godfrey Dr #65, Norton, MA 02766
MLS# 73472841Listed by: RE/MAX Real Estate Center - New
 $400,000Active3 beds 2 baths1,200 sq. ft.
$400,000Active3 beds 2 baths1,200 sq. ft.104 Newcomb St. #E, Norton, MA 02766
MLS# 73471226Listed by: eXp Realty 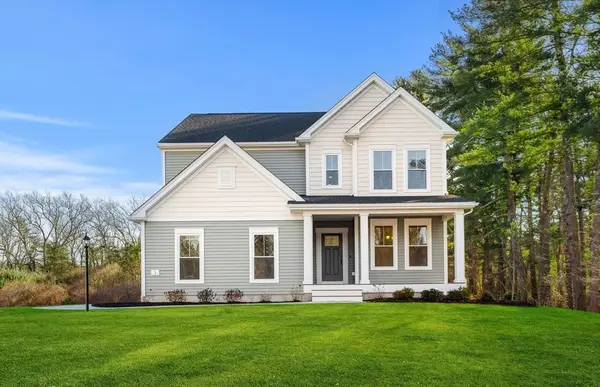 $1,360,410Active4 beds 3 baths3,013 sq. ft.
$1,360,410Active4 beds 3 baths3,013 sq. ft.13 Lloyd Circle #34, Norton, MA 02766
MLS# 73469237Listed by: Pulte Homes of New England $605,000Active3 beds 3 baths1,728 sq. ft.
$605,000Active3 beds 3 baths1,728 sq. ft.143 Oak St #10, Norton, MA 02766
MLS# 73469094Listed by: Realty Executives Boston West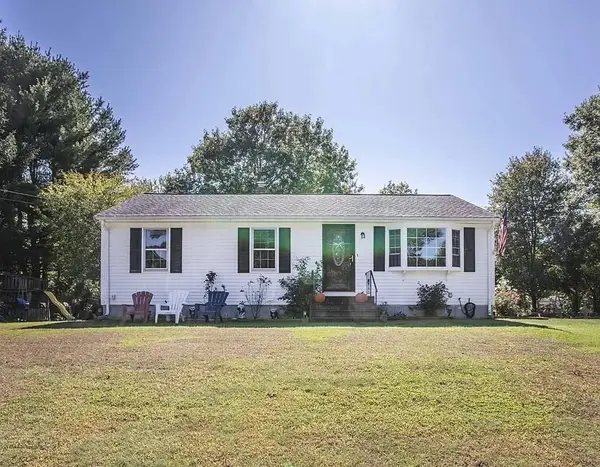 $539,900Active3 beds 1 baths1,040 sq. ft.
$539,900Active3 beds 1 baths1,040 sq. ft.10 Walter St, Norton, MA 02766
MLS# 73468545Listed by: Rogue Real Estate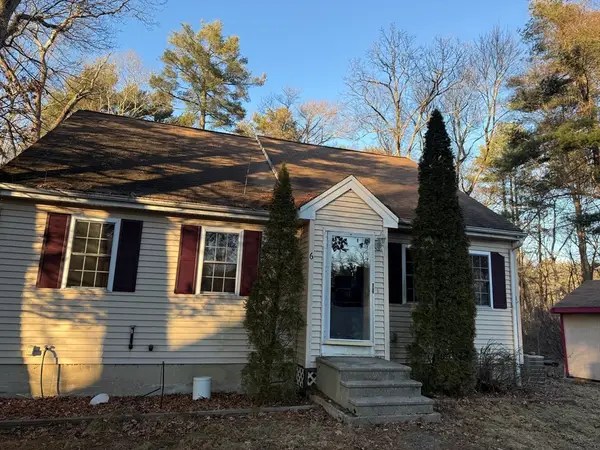 $399,900Active3 beds 2 baths1,394 sq. ft.
$399,900Active3 beds 2 baths1,394 sq. ft.6 Rumford Rd, Norton, MA 02766
MLS# 73468364Listed by: Keller Williams Realty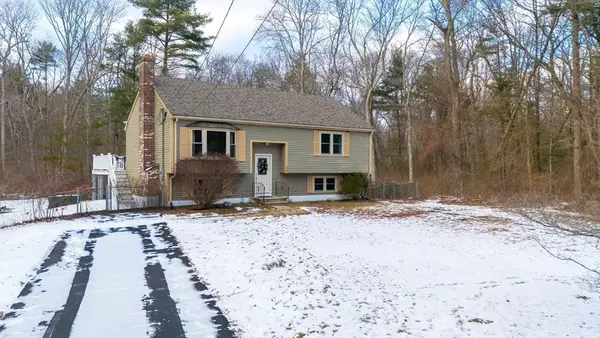 $565,000Active3 beds 3 baths2,056 sq. ft.
$565,000Active3 beds 3 baths2,056 sq. ft.26 Barrows Ct, Norton, MA 02766
MLS# 73467738Listed by: Keller Williams Realty Leading Edge $599,900Active2 beds 3 baths1,852 sq. ft.
$599,900Active2 beds 3 baths1,852 sq. ft.95 Godfrey Dr #95, Norton, MA 02766
MLS# 73466005Listed by: Century21 Custom Home Realty $359,000Active10.6 Acres
$359,000Active10.6 Acres0 Cobb St, Norton, MA 02766
MLS# 73465189Listed by: New England Stars Realty, LLC

