Nine Patten Rd, Norton, MA 02766
Local realty services provided by:Better Homes and Gardens Real Estate The Masiello Group
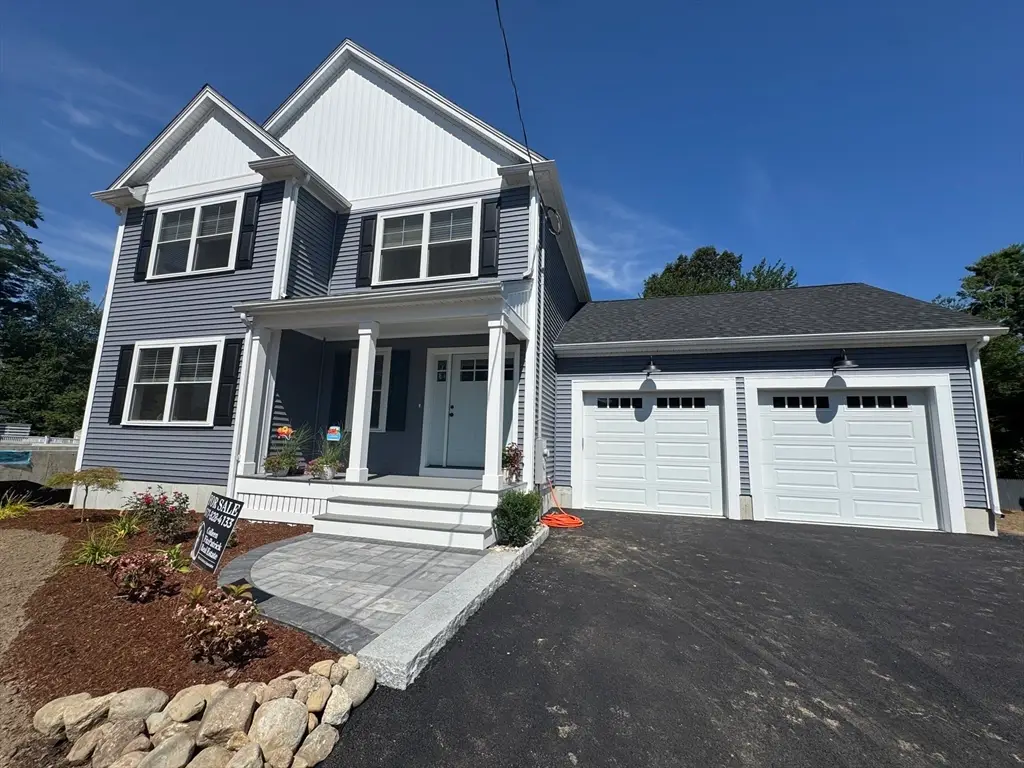
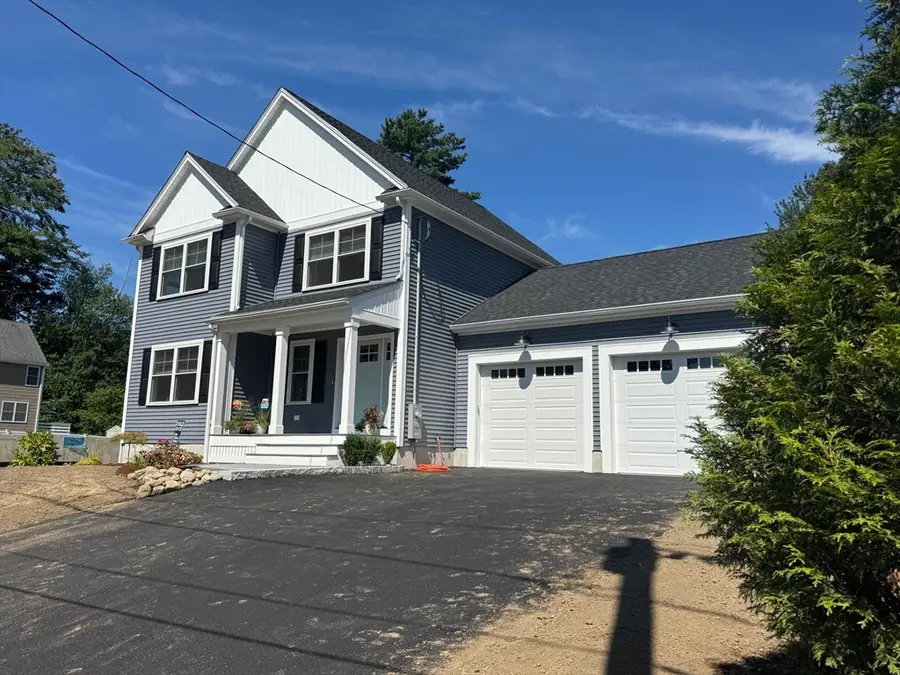
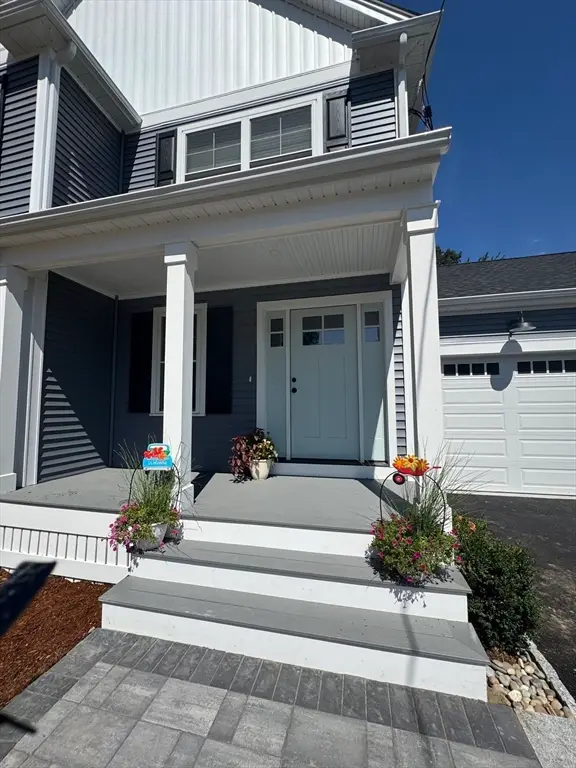
Nine Patten Rd,Norton, MA 02766
$799,900
- 3 Beds
- 3 Baths
- 2,100 sq. ft.
- Single family
- Active
Upcoming open houses
- Sat, Aug 1611:00 am - 12:30 pm
Listed by:colleen fitzpatrick
Office:ray lacouture & associates
MLS#:73409415
Source:MLSPIN
Price summary
- Price:$799,900
- Price per sq. ft.:$380.9
About this home
Your New Construction Farmhouse is complete & ready for occupancy! This 2025 built beauty is a haven of meticulously crafted living space. Step inside & be greeted by an open floor plan, designed to maximize space & natural light. The white shaker kitchen is a chef's delight. 2 pantries, quartz counters, hood vent, tiled backsplash & SS appliances, inc. counter depth refrigerator. Built in Office Area! 2.5 tiled baths. Gorgeous wide plank matte hardwood flooring throughout. Fabulous primary suite includes huge walk in closet & designer tiled bath with frameless glass shower door. Large walkout basement ready for you to create even more living space! This super high efficiency build is an all electric sanctuary and inc. an electric car charge port. Net Zero home if you add solar! This new build offers an idyllic location & a tranquil retreat. Close proximity to the The Reservoir, highway access, Commuter Rail, shopping & dining.
Contact an agent
Home facts
- Year built:2025
- Listing Id #:73409415
- Updated:August 14, 2025 at 10:28 AM
Rooms and interior
- Bedrooms:3
- Total bathrooms:3
- Full bathrooms:2
- Half bathrooms:1
- Living area:2,100 sq. ft.
Heating and cooling
- Cooling:2 Cooling Zones, Central Air, ENERGY STAR Qualified Equipment, Heat Pump
- Heating:ENERGY STAR Qualified Equipment, Electric, Forced Air, Heat Pump
Structure and exterior
- Roof:Shingle
- Year built:2025
- Building area:2,100 sq. ft.
- Lot area:0.19 Acres
Schools
- High school:Nhs
- Middle school:Nps
- Elementary school:Nps
Utilities
- Water:Public
- Sewer:Public Sewer
Finances and disclosures
- Price:$799,900
- Price per sq. ft.:$380.9
New listings near Nine Patten Rd
- Open Fri, 4 to 6pmNew
 $739,900Active3 beds 3 baths1,900 sq. ft.
$739,900Active3 beds 3 baths1,900 sq. ft.2A Oak Street #2A, Norton, MA 02766
MLS# 73417655Listed by: Gerry Abbott REALTORS® - Open Sat, 11:30am to 1:30pmNew
 $219,900Active2 beds 1 baths955 sq. ft.
$219,900Active2 beds 1 baths955 sq. ft.157 Mansfield #21, Norton, MA 02766
MLS# 73417576Listed by: Coldwell Banker Realty - Sharon - Open Sat, 11:30am to 1pmNew
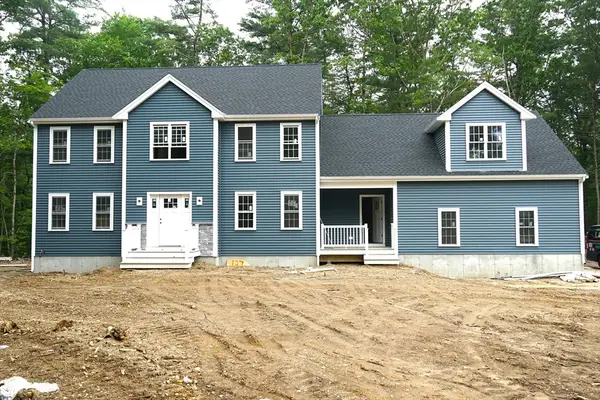 $989,000Active4 beds 3 baths3,200 sq. ft.
$989,000Active4 beds 3 baths3,200 sq. ft.Lot 4 John Scott Boulevard, Norton, MA 02766
MLS# 73417345Listed by: Century 21 Realty Network - Open Sun, 11am to 12:30pmNew
 $1,200,000Active4 beds 3 baths4,100 sq. ft.
$1,200,000Active4 beds 3 baths4,100 sq. ft.Lot 5 John Scott Bouvard, Norton, MA 02766
MLS# 73417347Listed by: Century 21 Realty Network - New
 $899,900Active3 beds 1 baths1,174 sq. ft.
$899,900Active3 beds 1 baths1,174 sq. ft.195 E Main St, Norton, MA 02766
MLS# 73415781Listed by: Lamacchia Realty, Inc. - New
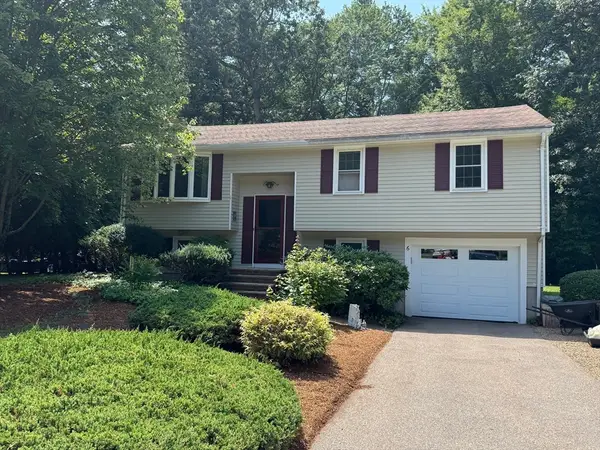 $479,900Active3 beds 1 baths1,028 sq. ft.
$479,900Active3 beds 1 baths1,028 sq. ft.6 Kensington Road, Norton, MA 02766
MLS# 73415324Listed by: Pleasant View Real Estate - New
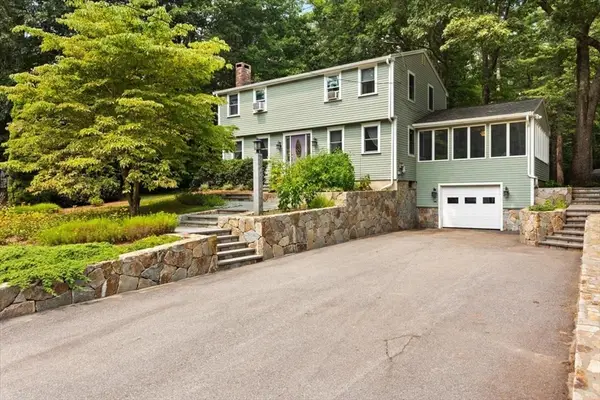 $719,900Active4 beds 2 baths1,986 sq. ft.
$719,900Active4 beds 2 baths1,986 sq. ft.4 Karol Drive, Norton, MA 02766
MLS# 73414964Listed by: Keller Williams Elite - Open Sat, 11:30am to 1pmNew
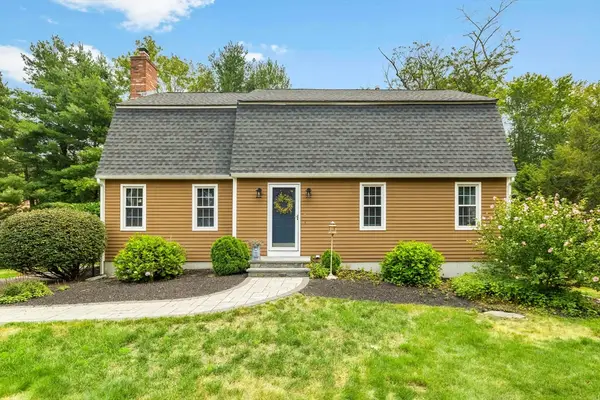 $709,900Active3 beds 2 baths1,938 sq. ft.
$709,900Active3 beds 2 baths1,938 sq. ft.3 Brookwood Ln, Norton, MA 02766
MLS# 73414328Listed by: RE/MAX Real Estate Center - Open Sat, 11am to 12:30pmNew
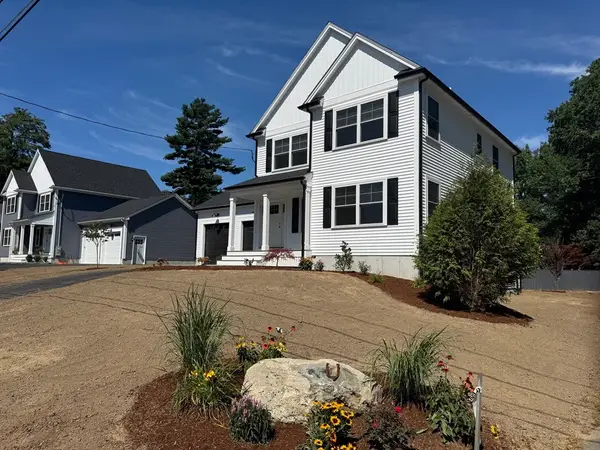 $699,900Active3 beds 3 baths2,100 sq. ft.
$699,900Active3 beds 3 baths2,100 sq. ft.15 Patten Road, Norton, MA 02766
MLS# 73413678Listed by: Ray Lacouture & Associates - New
 $1,090,000Active4 beds 3 baths3,360 sq. ft.
$1,090,000Active4 beds 3 baths3,360 sq. ft.15 S Washington St, Norton, MA 02766
MLS# 73413535Listed by: Keller Williams Elite
