214 Washington St #24, Norwell, MA 02061
Local realty services provided by:Better Homes and Gardens Real Estate The Masiello Group
214 Washington St #24,Norwell, MA 02061
$240,000
- 3 Beds
- 2 Baths
- 960 sq. ft.
- Mobile / Manufactured
- Active
Listed by: sheri hoitt
Office: william raveis r.e. & home services
MLS#:73454752
Source:MLSPIN
Price summary
- Price:$240,000
- Price per sq. ft.:$250
About this home
HAPPY NEW YEAR! Double wide Champion Model home has so much to offer, from a primary with ensuite and walk-in closet to a wood burning fireplace for those cold winter nights. Surround sound in living room and primary bedroom, updated bathrooms, new paint. This manufactured beauty has been upgraded to move-in status. Situated on an extra-large corner lot as you enter The Glen, this home has privacy to enjoy your beverage of choice on your stone patio next to your new 10x10 Walpole Woodworker shed with a loft for storage. Located on RT 53 and near RT 3, close to shopping with Derby Shoppes and Hanover Plaza minutes aways, a COMMUTERS DREAM. Monthly Park fee of $1025 includes taxes, water, sewer, road maintenance, trash & recycling. All offers subject to park management application approval and may take 7-10 days. Please go to https:/mymhcommunity.com for the application and search The Glen. Sold AS-IS
Contact an agent
Home facts
- Year built:1997
- Listing ID #:73454752
- Updated:February 10, 2026 at 11:30 AM
Rooms and interior
- Bedrooms:3
- Total bathrooms:2
- Full bathrooms:2
- Living area:960 sq. ft.
Heating and cooling
- Heating:Propane
Structure and exterior
- Roof:Shingle
- Year built:1997
- Building area:960 sq. ft.
- Lot area:2295.68 Acres
Schools
- High school:Norwell
- Middle school:Norwell
- Elementary school:Cole
Utilities
- Water:Public
- Sewer:Private Sewer
Finances and disclosures
- Price:$240,000
- Price per sq. ft.:$250
- Tax amount:$99,999,999 (2024)
New listings near 214 Washington St #24
- Open Fri, 11:30am to 1:30pmNew
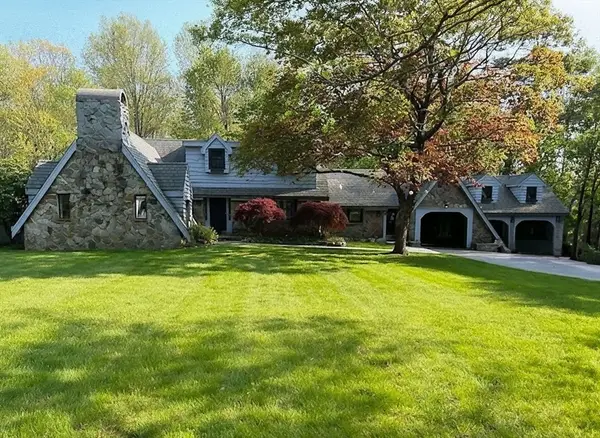 $1,295,000Active4 beds 3 baths3,184 sq. ft.
$1,295,000Active4 beds 3 baths3,184 sq. ft.164 Main Street, Norwell, MA 02061
MLS# 73476169Listed by: Coldwell Banker Realty - Norwell - Hanover Regional Office - Open Sat, 11am to 1pmNew
 $900,000Active3 beds 2 baths2,305 sq. ft.
$900,000Active3 beds 2 baths2,305 sq. ft.422 River Street, Norwell, MA 02061
MLS# 22600400Listed by: KELLER WILLIAMS REALTY - New
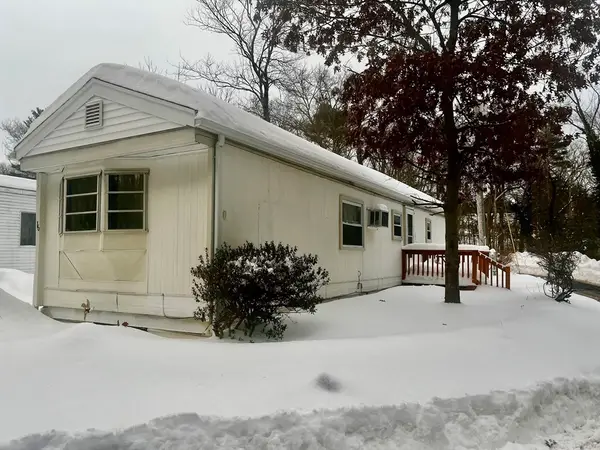 $99,000Active1 beds 1 baths720 sq. ft.
$99,000Active1 beds 1 baths720 sq. ft.214 Wasington St #16, Norwell, MA 02061
MLS# 73473654Listed by: William Raveis R.E. & Home Services 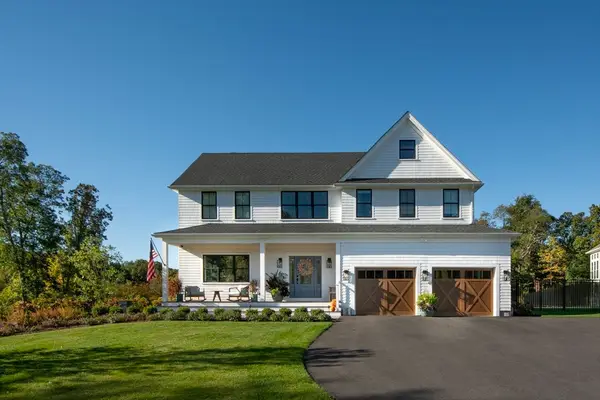 $1,999,999Active4 beds 3 baths3,400 sq. ft.
$1,999,999Active4 beds 3 baths3,400 sq. ft.21 Norwell Ave, Norwell, MA 02061
MLS# 73472930Listed by: New Home Network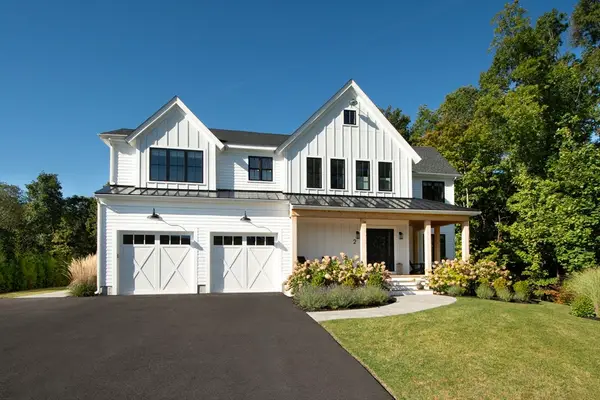 $1,864,999Active4 beds 3 baths3,400 sq. ft.
$1,864,999Active4 beds 3 baths3,400 sq. ft.21 Norwell Ave, Norwell, MA 02061
MLS# 73472933Listed by: New Home Network $1,795,000Active3 beds 4 baths4,725 sq. ft.
$1,795,000Active3 beds 4 baths4,725 sq. ft.95 Stony Brook Lane, Norwell, MA 02061
MLS# 73464469Listed by: William Raveis R.E. & Home Services $935,000Active4 beds 4 baths2,850 sq. ft.
$935,000Active4 beds 4 baths2,850 sq. ft.26 Church St, Norwell, MA 02061
MLS# 73452162Listed by: Keller Williams Realty $1,679,000Active4 beds 4 baths4,390 sq. ft.
$1,679,000Active4 beds 4 baths4,390 sq. ft.56 Paradise Dr, Norwell, MA 02061
MLS# 73451358Listed by: RE/MAX Realty Pros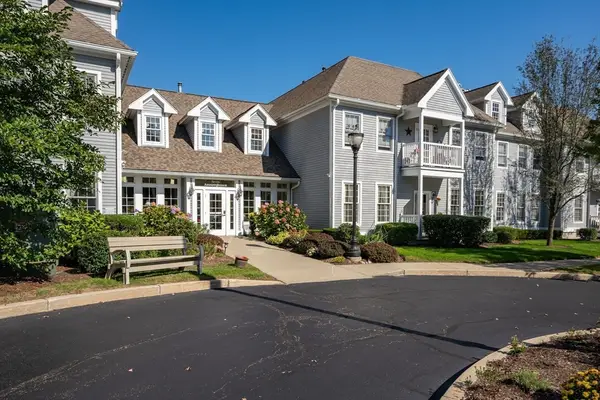 $389,900Active2 beds 2 baths969 sq. ft.
$389,900Active2 beds 2 baths969 sq. ft.7 Assinippi Ave #306, Norwell, MA 02061
MLS# 73448281Listed by: Conway - Hingham

