150 East Chop Dr, Oak Bluffs, MA 02557
Local realty services provided by:Better Homes and Gardens Real Estate The Shanahan Group
150 East Chop Dr,Oak Bluffs, MA 02557
$8,900,000
- 8 Beds
- 9 Baths
- 8,560 sq. ft.
- Single family
- Active
Listed by: moira lown, melissa dailey
Office: coldwell banker realty - wellesley
MLS#:73386607
Source:MLSPIN
Price summary
- Price:$8,900,000
- Price per sq. ft.:$1,039.72
About this home
Big Bluff. The crown jewel of East Chop. Timeless elegance and unmatched craftsmanship on the shores of Martha’s Vineyard. Renowned architect M. Hutker and preeminent builder J.G.Early teamed up to create this magnificent waterfront estate. 8,500 Sq. ft. of pure luxury. Open-concept living with large picture windows, a chef’s kitchen with island, high-end appliances, wet bar, and sunlit breakfast room flow seamlessly into the great room and screened porch. Spectacular dining room, reading room, laundry and 1st floor bedroom suite.The primary suite features panoramic water views, a private balcony, fireplace, outdoor shower, spa-like bath, and two dressing rooms. Seven additional bedrooms, create ample space for guests to luxuriate and relax. Lower level includes game room and gym. Outside, enjoy a sprawling lawn, decks, lush landscaping, and two outdoor showers. Close to East Chop Beach Club, Tennis Club, Yacht Club, Ferry, and Oak Bluffs shops. Be the envy of all you see!
Contact an agent
Home facts
- Year built:2017
- Listing ID #:73386607
- Updated:February 10, 2026 at 11:30 AM
Rooms and interior
- Bedrooms:8
- Total bathrooms:9
- Full bathrooms:7
- Half bathrooms:2
- Living area:8,560 sq. ft.
Heating and cooling
- Cooling:5 Cooling Zones, Central Air
- Heating:Central, Electric, Fireplace(s), Heat Pump, Passive Solar
Structure and exterior
- Roof:Wood
- Year built:2017
- Building area:8,560 sq. ft.
- Lot area:0.64 Acres
Utilities
- Water:Public
- Sewer:Private Sewer
Finances and disclosures
- Price:$8,900,000
- Price per sq. ft.:$1,039.72
- Tax amount:$60,820 (2026)
New listings near 150 East Chop Dr
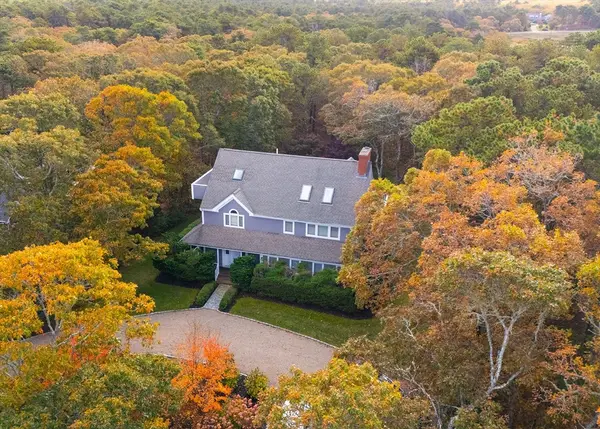 $1,825,000Active4 beds 3 baths3,142 sq. ft.
$1,825,000Active4 beds 3 baths3,142 sq. ft.7 South Meadow Lane, Oak Bluffs, MA 02557
MLS# 73473424Listed by: Sandpiper Realty, Inc.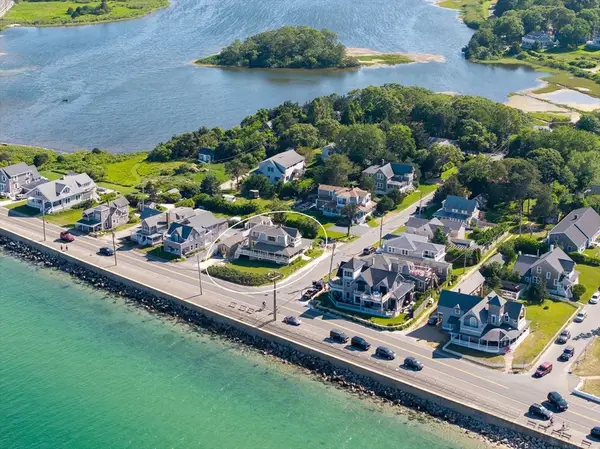 $5,325,000Active6 beds 4 baths2,890 sq. ft.
$5,325,000Active6 beds 4 baths2,890 sq. ft.4 Canonicus Ave, Oak Bluffs, MA 02557
MLS# 73472922Listed by: Sandpiper Realty, Inc.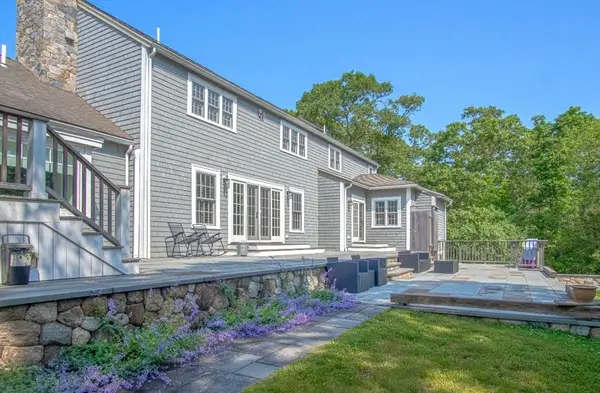 $2,900,000Active4 beds 5 baths5,165 sq. ft.
$2,900,000Active4 beds 5 baths5,165 sq. ft.63 Bayes Hill Rd, Oak Bluffs, MA 02557
MLS# 73472628Listed by: Sandpiper Realty, Inc.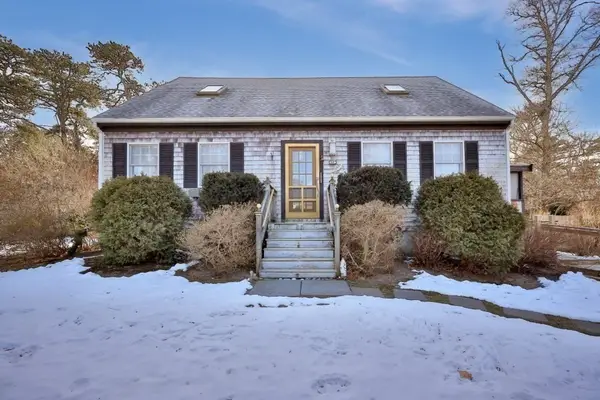 $1,295,000Active4 beds 2 baths1,764 sq. ft.
$1,295,000Active4 beds 2 baths1,764 sq. ft.54 Columbian, Oak Bluffs, MA 02557
MLS# 73472030Listed by: Donnelly + Co. $1,095,000Active3 beds 2 baths1,487 sq. ft.
$1,095,000Active3 beds 2 baths1,487 sq. ft.12 Wheelhouse Way, Oak Bluffs, MA 02557
MLS# 73471135Listed by: Sandpiper Realty, Inc. $3,500,000Active7 beds 5 baths3,880 sq. ft.
$3,500,000Active7 beds 5 baths3,880 sq. ft.35 New York Avenue, Oak Bluffs, MA 02557
MLS# 73470490Listed by: Sandpiper Realty, Inc.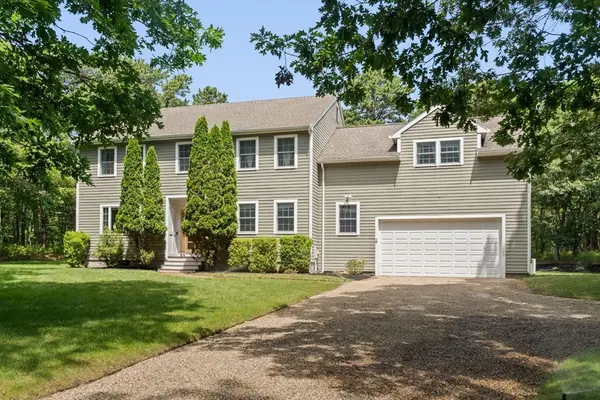 $1,799,000Active4 beds 3 baths3,268 sq. ft.
$1,799,000Active4 beds 3 baths3,268 sq. ft.7 Upper Meadow Ln, Oak Bluffs, MA 02557
MLS# 73468842Listed by: Sandpiper Realty, Inc.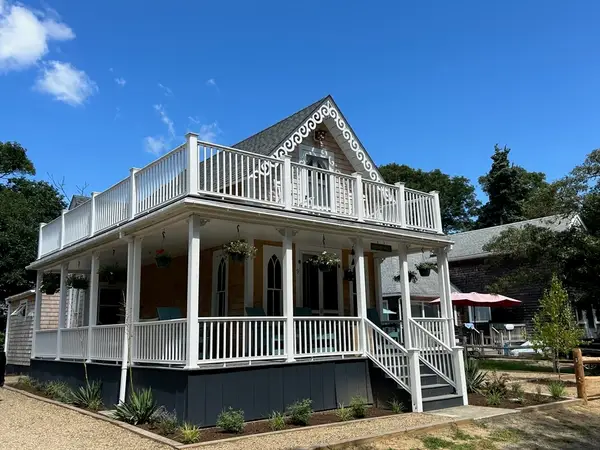 $1,295,000Active3 beds 1 baths1,033 sq. ft.
$1,295,000Active3 beds 1 baths1,033 sq. ft.9 Brunswick, Oak Bluffs, MA 02557
MLS# 73468517Listed by: Coldwell Banker Realty - Hingham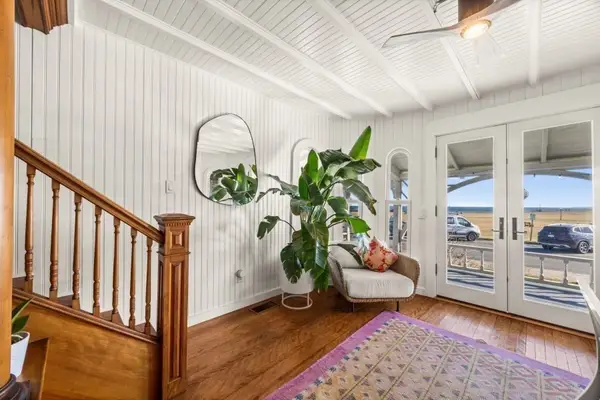 $2,950,000Active3 beds 3 baths1,845 sq. ft.
$2,950,000Active3 beds 3 baths1,845 sq. ft.33 Ocean Ave, Oak Bluffs, MA 02557
MLS# 73462129Listed by: Donnelly + Co.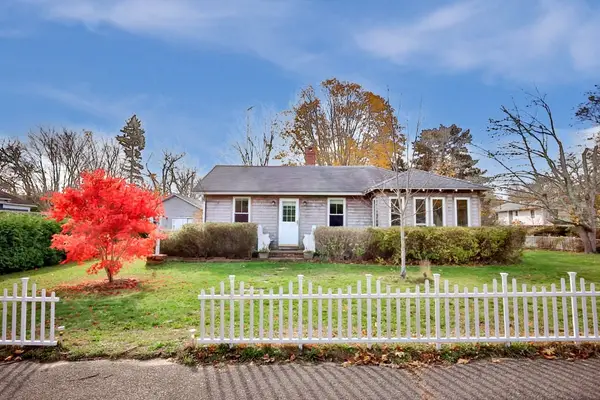 $799,000Active2 beds 1 baths861 sq. ft.
$799,000Active2 beds 1 baths861 sq. ft.24 School Street, Oak Bluffs, MA 02557
MLS# 73454444Listed by: Donnelly + Co.

