400 Barnes Road, Oak Bluffs, MA 02557
Local realty services provided by:Better Homes and Gardens Real Estate The Shanahan Group
400 Barnes Road,Oak Bluffs, MA 02557
$6,395,000
- 6 Beds
- 6 Baths
- 7,000 sq. ft.
- Single family
- Active
Listed by: jennifer dasilva
Office: compass
MLS#:73407006
Source:MLSPIN
Price summary
- Price:$6,395,000
- Price per sq. ft.:$913.57
About this home
Experience the elegance of this rare Asian-inspired contemporary estate set on 2.42 acres in a prime location. Tucked behind a long private drive and surrounded by 234 acres of Southern Woodlands conservation land offering biking and hiking, this expansive property offers unparalleled privacy just minutes from Featherstone Center for the Arts, Farm Neck Golf Club and the island’s finest beaches. Clad in red cedar clapboard siding with an asphalt roof, the residence sits quietly above and across from Lagoon Pond, where you can enjoy water views and access to fishing, boating, kayaking and paddleboarding. The home is a harmonious balance of indoor comfort and outdoor connection. Inside, the thoughtful spacious design layout includes multiple private suites ideal for guests or multigenerational living, cherry floors and Douglas Fir doors and trim. Elevator, media room, wine cellar, fully equipped gym, lush landscaping, infinity pool, spa and waterfall - this luxury property has it all!
Contact an agent
Home facts
- Year built:2011
- Listing ID #:73407006
- Updated:February 10, 2026 at 11:30 AM
Rooms and interior
- Bedrooms:6
- Total bathrooms:6
- Full bathrooms:5
- Half bathrooms:1
- Living area:7,000 sq. ft.
Heating and cooling
- Cooling:8 Cooling Zones, Central Air
- Heating:Central
Structure and exterior
- Year built:2011
- Building area:7,000 sq. ft.
- Lot area:2.42 Acres
Utilities
- Water:Public
- Sewer:Private Sewer
Finances and disclosures
- Price:$6,395,000
- Price per sq. ft.:$913.57
- Tax amount:$24,184 (2025)
New listings near 400 Barnes Road
- New
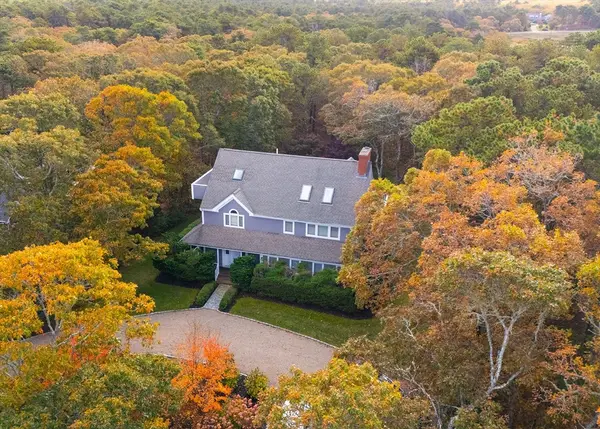 $1,825,000Active4 beds 3 baths3,142 sq. ft.
$1,825,000Active4 beds 3 baths3,142 sq. ft.7 South Meadow Lane, Oak Bluffs, MA 02557
MLS# 73473424Listed by: Sandpiper Realty, Inc. 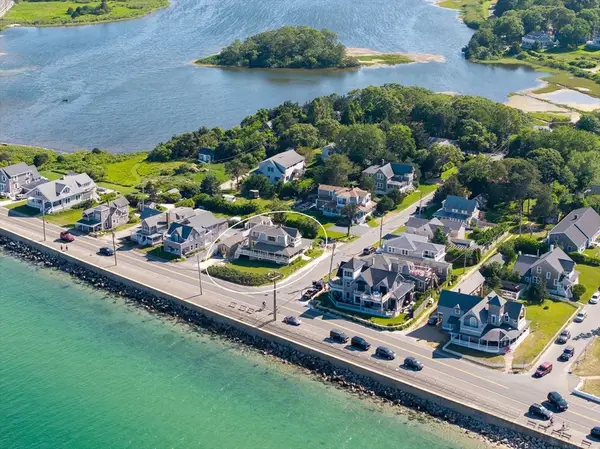 $5,325,000Active6 beds 4 baths2,890 sq. ft.
$5,325,000Active6 beds 4 baths2,890 sq. ft.4 Canonicus Ave, Oak Bluffs, MA 02557
MLS# 73472922Listed by: Sandpiper Realty, Inc.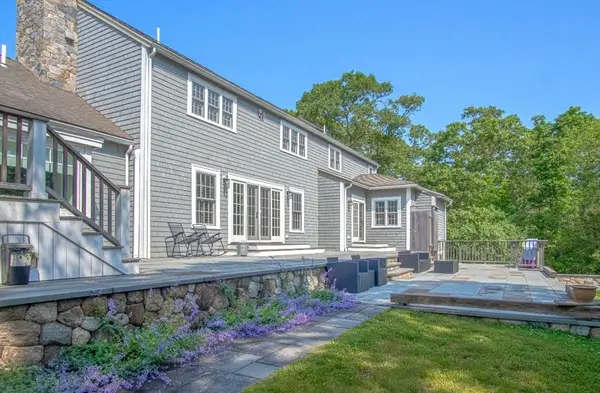 $2,900,000Active4 beds 5 baths5,165 sq. ft.
$2,900,000Active4 beds 5 baths5,165 sq. ft.63 Bayes Hill Rd, Oak Bluffs, MA 02557
MLS# 73472628Listed by: Sandpiper Realty, Inc.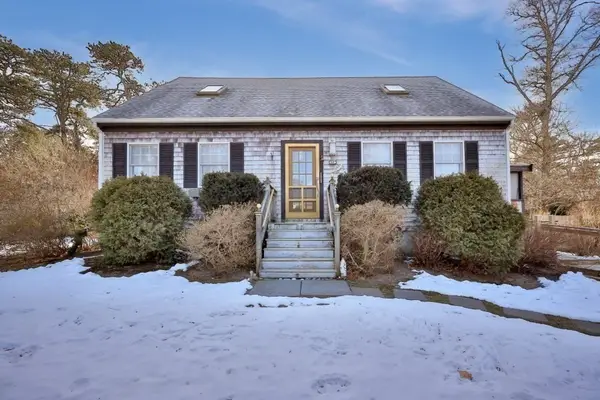 $1,295,000Active4 beds 2 baths1,764 sq. ft.
$1,295,000Active4 beds 2 baths1,764 sq. ft.54 Columbian, Oak Bluffs, MA 02557
MLS# 73472030Listed by: Donnelly + Co. $1,095,000Active3 beds 2 baths1,487 sq. ft.
$1,095,000Active3 beds 2 baths1,487 sq. ft.12 Wheelhouse Way, Oak Bluffs, MA 02557
MLS# 73471135Listed by: Sandpiper Realty, Inc. $3,500,000Active7 beds 5 baths3,880 sq. ft.
$3,500,000Active7 beds 5 baths3,880 sq. ft.35 New York Avenue, Oak Bluffs, MA 02557
MLS# 73470490Listed by: Sandpiper Realty, Inc.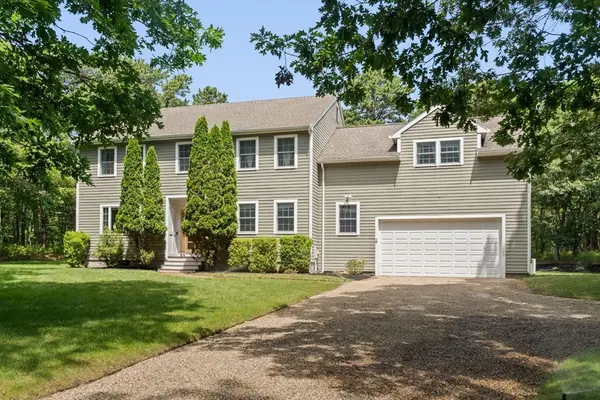 $1,799,000Active4 beds 3 baths3,268 sq. ft.
$1,799,000Active4 beds 3 baths3,268 sq. ft.7 Upper Meadow Ln, Oak Bluffs, MA 02557
MLS# 73468842Listed by: Sandpiper Realty, Inc.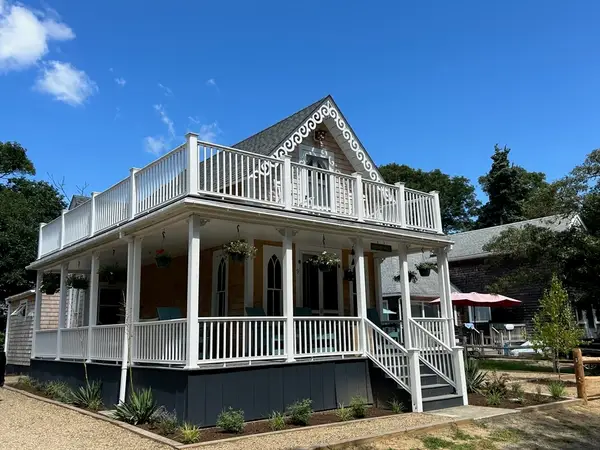 $1,295,000Active3 beds 1 baths1,033 sq. ft.
$1,295,000Active3 beds 1 baths1,033 sq. ft.9 Brunswick, Oak Bluffs, MA 02557
MLS# 73468517Listed by: Coldwell Banker Realty - Hingham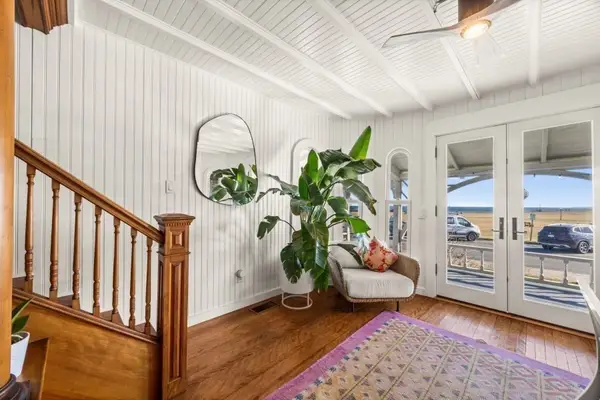 $2,950,000Active3 beds 3 baths1,845 sq. ft.
$2,950,000Active3 beds 3 baths1,845 sq. ft.33 Ocean Ave, Oak Bluffs, MA 02557
MLS# 73462129Listed by: Donnelly + Co.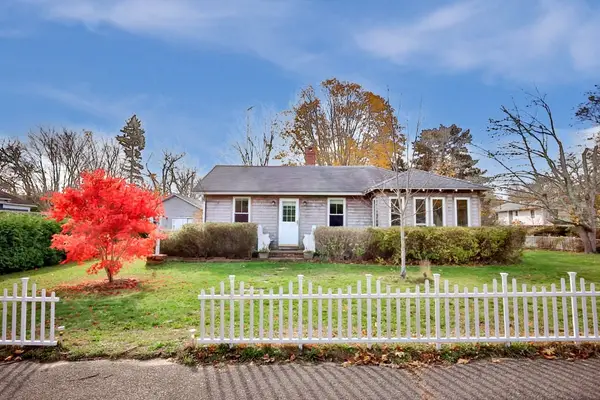 $799,000Active2 beds 1 baths861 sq. ft.
$799,000Active2 beds 1 baths861 sq. ft.24 School Street, Oak Bluffs, MA 02557
MLS# 73454444Listed by: Donnelly + Co.

