5 Bayes Hill Circle, Oak Bluffs, MA 02557
Local realty services provided by:Better Homes and Gardens Real Estate The Shanahan Group
5 Bayes Hill Circle,Oak Bluffs, MA 02557
$1,600,000
- 4 Beds
- 3 Baths
- - sq. ft.
- Single family
- Sold
Listed by: michele a moore
Office: island real estate
MLS#:22502540
Source:CAPECOD
Sorry, we are unable to map this address
Price summary
- Price:$1,600,000
- Monthly HOA dues:$66.67
About this home
Beautiful Bayes Hill Association! This nicely maintained 4 bedroom colonial-style home, located on a quiet cul-de-sac, is the perfect blend of comfort and charm. A new Red Cedar Shingle Roof, a newer high-efficiency furnace, newer state-of-the-art 75-gallon hot water heater, central air conditioning, 2 car garage and a freshly painted exterior this residence combines modern conveniences with timeless elegance. An idyllic covered porch invites you into the home. The heart of the home is undoubtedly the kitchen, which opens to a second living area adorned with a charming wood-burning fireplace--ideal for chilly Vineyard evenings. Just off the kitchen, the deck overlooks a beautifully manicured backyard and a private wooded area, providing a serene backdrop for outdoor gatherings, birdwatching, or simply unwinding. A convenient first-floor laundry room leads out to the 2 car-garage. The second level features a spacious primary bedroom with en suite bath, ample closets, and an attached home office. Three more bedrooms and a shared bath complete the second floor. The finished basement, not included in the square footage, adds an extra layer of versatility, offering a cozy retreat for movie nights, a workout area or a game of pool. (Pool table is included with the sale) Residents of Bayes Hill enjoy access to the association's tennis and pickleball court, and with southern woodland trails right at your doorstep, outdoor adventures await! As a delightful bonus, the sellers are including a 2008 BMW Convertiblea perfect Island car to cruise the picturesque roads of Martha's Vineyard!
Contact an agent
Home facts
- Year built:1997
- Listing ID #:22502540
- Added:244 day(s) ago
- Updated:January 23, 2026 at 10:46 PM
Rooms and interior
- Bedrooms:4
- Total bathrooms:3
- Full bathrooms:2
Heating and cooling
- Cooling:Central Air
Structure and exterior
- Roof:Shingle, Wood
- Year built:1997
Schools
- Middle school:Martha's Vineyard
- Elementary school:Martha's Vineyard
Utilities
- Sewer:Septic Tank
Finances and disclosures
- Price:$1,600,000
- Tax amount:$7,677 (2025)
New listings near 5 Bayes Hill Circle
- New
 $1,095,000Active3 beds 2 baths1,487 sq. ft.
$1,095,000Active3 beds 2 baths1,487 sq. ft.12 Wheelhouse Way, Oak Bluffs, MA 02557
MLS# 73471135Listed by: Sandpiper Realty, Inc. - New
 $3,500,000Active7 beds 5 baths3,880 sq. ft.
$3,500,000Active7 beds 5 baths3,880 sq. ft.35 New York Avenue, Oak Bluffs, MA 02557
MLS# 73470490Listed by: Sandpiper Realty, Inc. 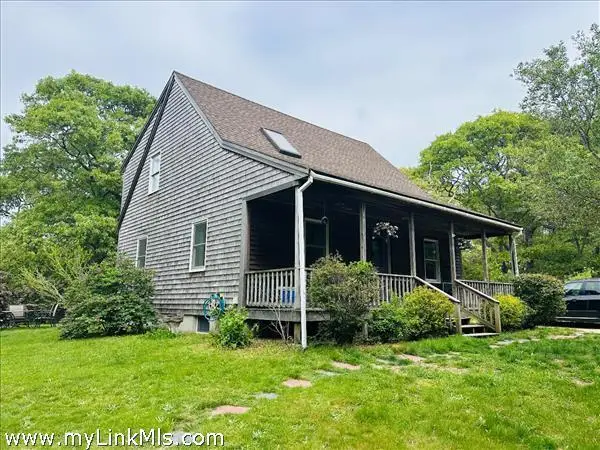 $1,149,000Pending3 beds 2 baths3,192 sq. ft.
$1,149,000Pending3 beds 2 baths3,192 sq. ft.96 Manchester Avenue, Oak Bluffs, MA 02557
MLS# 22600161Listed by: ISLAND REAL ESTATE- New
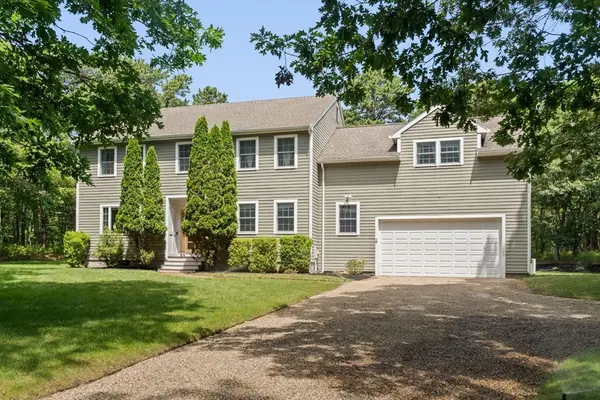 $1,799,000Active4 beds 3 baths3,268 sq. ft.
$1,799,000Active4 beds 3 baths3,268 sq. ft.7 Upper Meadow Ln, Oak Bluffs, MA 02557
MLS# 73468842Listed by: Sandpiper Realty, Inc. - Open Tue, 11am to 2pmNew
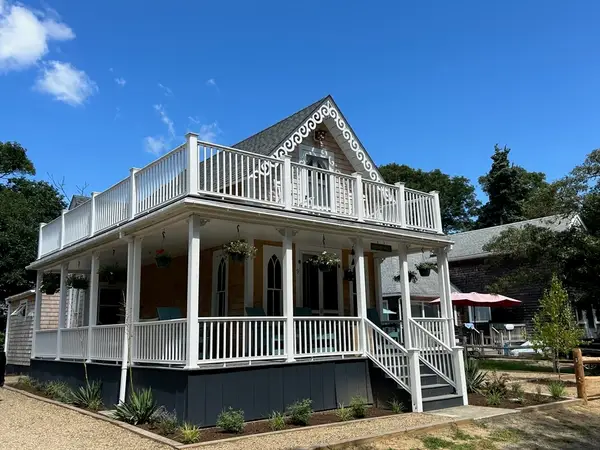 $1,295,000Active3 beds 1 baths1,033 sq. ft.
$1,295,000Active3 beds 1 baths1,033 sq. ft.9 Brunswick, Oak Bluffs, MA 02557
MLS# 73468517Listed by: Coldwell Banker Realty - Hingham 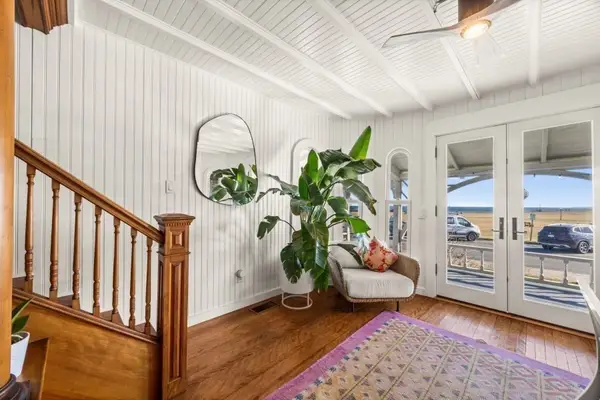 $2,950,000Active3 beds 3 baths1,845 sq. ft.
$2,950,000Active3 beds 3 baths1,845 sq. ft.33 Ocean Ave, Oak Bluffs, MA 02557
MLS# 73462129Listed by: Donnelly + Co.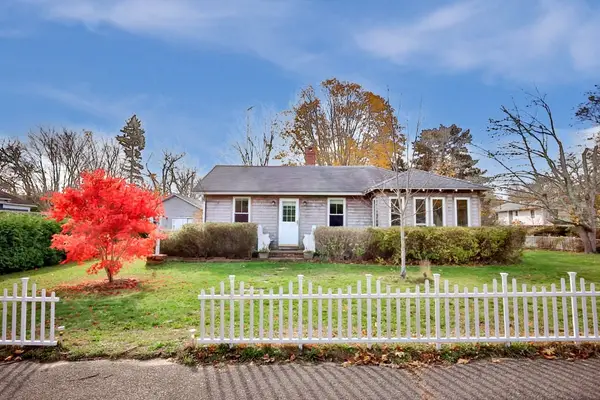 $875,000Active2 beds 1 baths861 sq. ft.
$875,000Active2 beds 1 baths861 sq. ft.24 School Street, Oak Bluffs, MA 02557
MLS# 73454444Listed by: Donnelly + Co.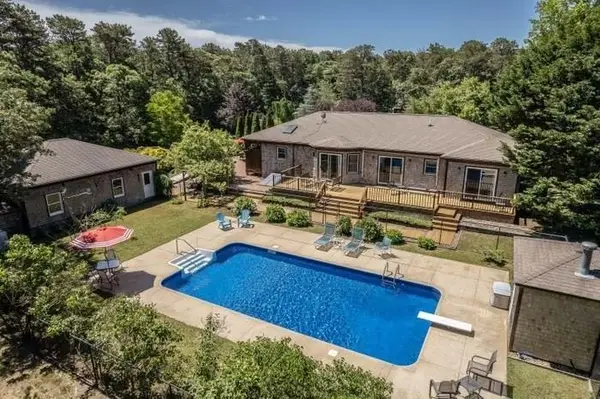 $2,499,000Active4 beds 3 baths2,544 sq. ft.
$2,499,000Active4 beds 3 baths2,544 sq. ft.47 Tiffany Drive, Oak Bluffs, MA 02557
MLS# 73448401Listed by: Compass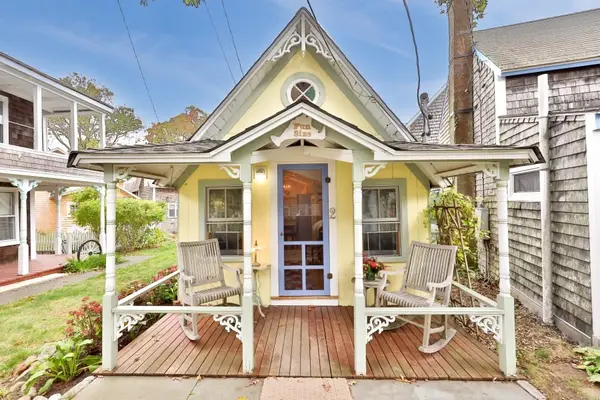 $640,000Active1 beds 1 baths354 sq. ft.
$640,000Active1 beds 1 baths354 sq. ft.2 Lincoln Ave, Oak Bluffs, MA 02557
MLS# 73445260Listed by: Donnelly + Co. $925,000Active2 beds 1 baths953 sq. ft.
$925,000Active2 beds 1 baths953 sq. ft.50 Canonicus Avenue, Oak Bluffs, MA 02557
MLS# 22505096Listed by: ISLAND REAL ESTATE
