12 Groveland Street, Onset, MA 02558
Local realty services provided by:Better Homes and Gardens Real Estate The Shanahan Group
12 Groveland Street,Onset, MA 02558
$2,990,000
- 4 Beds
- 5 Baths
- 6,450 sq. ft.
- Single family
- Active
Listed by:danielle rokosz
Office:sotheby's international realty
MLS#:22503205
Source:CAPECOD
Price summary
- Price:$2,990,000
- Price per sq. ft.:$463.57
About this home
Nestled on picturesque Onset Harbor where you will sit & watch the boats go by with endless views and direct water frontage with sandy beach. Classically built and owned by one family, this gracious property is perfect for multi generational living. Sited on 1+ acre with 6,000+ sq ft of living space over three levels. Welcoming wrap around porch overlooks the stunning harbor. Casual floor plan ideal for entertaining, and room to spread out. Harbor facing sunroom to relax and soak in the scenery. The cooks kitchen boasts dual stoves, 3 sinks, & 2 refrigerators, walk-in pantry for ultimate convenience. The main level offers a spacious primary ensuite facing the harbor. Upstairs hosts three additional bedrooms, a guest bath, laundry room, office, and a second primary suite with private deck and dual cedar-lined walk-in closets. Every bedroom showcases captivating water views. A third-floor flex space is perfect for fitness, studio, hobby room or game room with endless views. Car enthusiasts will love the 3,000 sq ft garage below with 14' ceilings, oversized doors for boats, cars, or epic workshop. Fenced yard, additional two car detached garage within minutes to Onset Village.
Contact an agent
Home facts
- Year built:1997
- Listing ID #:22503205
- Added:76 day(s) ago
- Updated:September 30, 2025 at 01:36 AM
Rooms and interior
- Bedrooms:4
- Total bathrooms:5
- Full bathrooms:3
- Living area:6,450 sq. ft.
Structure and exterior
- Roof:Asphalt, Pitched
- Year built:1997
- Building area:6,450 sq. ft.
- Lot area:1.07 Acres
Schools
- Middle school:Wareham
- Elementary school:Wareham
Utilities
- Sewer:Public Sewer
Finances and disclosures
- Price:$2,990,000
- Price per sq. ft.:$463.57
- Tax amount:$17,512 (2025)
New listings near 12 Groveland Street
- New
 $489,000Active2 beds 1 baths604 sq. ft.
$489,000Active2 beds 1 baths604 sq. ft.10 East Boulevard, Onset, MA 02558
MLS# 22504774Listed by: KELLER WILLIAMS REALTY - New
 $489,000Active2 beds 1 baths604 sq. ft.
$489,000Active2 beds 1 baths604 sq. ft.10 East Blvd, Wareham, MA 02571
MLS# 73435064Listed by: Keller Williams Realty  $240,000Active1 beds 1 baths663 sq. ft.
$240,000Active1 beds 1 baths663 sq. ft.106 Squaws Path, Wareham, MA 02538
MLS# 73432069Listed by: Conway - Wareham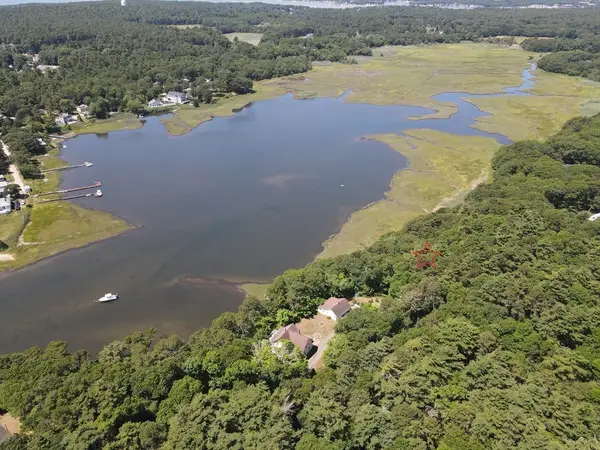 $280,000Active1.59 Acres
$280,000Active1.59 Acres0 Squaws Path, Wareham, MA 02538
MLS# 73406082Listed by: Providential Realty Group, LLC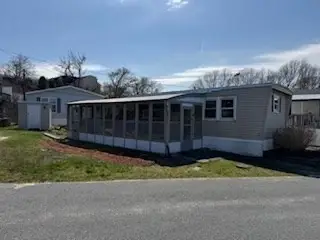 $179,900Active2 beds 1 baths720 sq. ft.
$179,900Active2 beds 1 baths720 sq. ft.46 Kins Court, Wareham, MA 02558
MLS# 73427912Listed by: Laforce Realty Corp. $439,000Active3 beds 2 baths1,069 sq. ft.
$439,000Active3 beds 2 baths1,069 sq. ft.9 Tenth St, Wareham, MA 02558
MLS# 73414795Listed by: Upper Cape Realty Corp.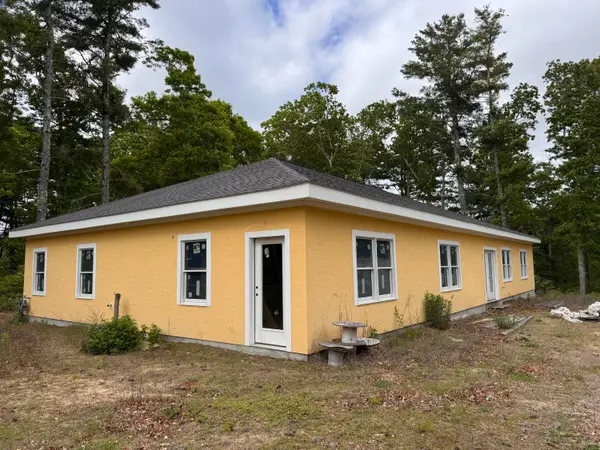 $400,000Pending3 beds 3 baths2,880 sq. ft.
$400,000Pending3 beds 3 baths2,880 sq. ft.1 Antonellis Way, Onset, MA 02558
MLS# 22503724Listed by: COMPASS MASSACHUSETTS, LLC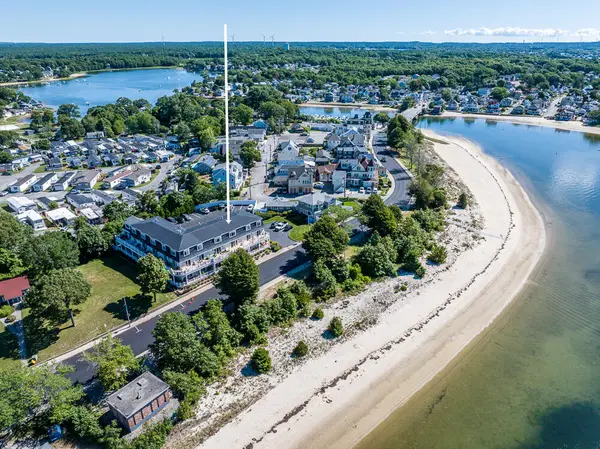 $475,000Pending2 beds 2 baths1,284 sq. ft.
$475,000Pending2 beds 2 baths1,284 sq. ft.185 Onset Avenue, Onset, MA 02558
MLS# 22503600Listed by: THE REALTY CAPE COD, LLC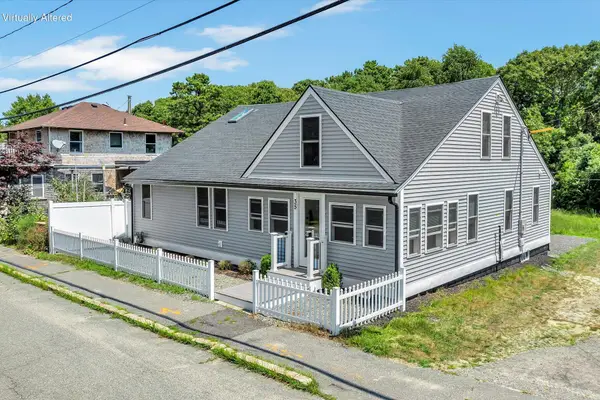 $764,900Active4 beds 3 baths2,008 sq. ft.
$764,900Active4 beds 3 baths2,008 sq. ft.35 Locust Street, Onset, MA 02558
MLS# 22503540Listed by: TODAY REAL ESTATE $915,000Active3 beds 2 baths1,535 sq. ft.
$915,000Active3 beds 2 baths1,535 sq. ft.68 Squaws Path, Wareham, MA 02538
MLS# 73400117Listed by: Providential Realty Group, LLC
