54 Starboard Drive #36F, Onset, MA 02558
Local realty services provided by:Better Homes and Gardens Real Estate The Masiello Group
54 Starboard Drive #36F,Wareham, MA 02558
$599,900
- 2 Beds
- 3 Baths
- 1,428 sq. ft.
- Condominium
- Active
Listed by: patricia fanning
Office: ellington realty
MLS#:73451471
Source:MLSPIN
Price summary
- Price:$599,900
- Price per sq. ft.:$420.1
- Monthly HOA dues:$350
About this home
Exclusive Release: Only 8 luxury golf course townhomes at Onset's premier coastal community Windward Pines II at The Bay Pointe Club. Rare opportunity to own a slice of golf course paradise. Perched along the lush fairway, these brand new residences blend sophisticated design with serene natural beauty. The Spinnaker style features covered entrances, open concept living space, modern finishes, 2 bedrooms and 2 1/2 baths with expansive 2nd floor decks to enjoy the golf course setting. Full basements offer opportunity for storage or additional finished space. Steps from Onset Beach, the historic village pier and vibrant marinas for boating and waterfront fun. Easy access to Cape Cod Canal biking/walking paths and quick drives to Buzzards Bay and bridges to the outer Cape. Ideal for year-round living, vacation retreats or investment. HOA covers exterior maintenance, landscaping, and more for effortless ownership. Don't miss this exclusive opportunity - Only 8 available now!
Contact an agent
Home facts
- Year built:2025
- Listing ID #:73451471
- Updated:December 17, 2025 at 01:34 PM
Rooms and interior
- Bedrooms:2
- Total bathrooms:3
- Full bathrooms:2
- Half bathrooms:1
- Living area:1,428 sq. ft.
Heating and cooling
- Cooling:2 Cooling Zones, Central Air
- Heating:Forced Air, Natural Gas
Structure and exterior
- Roof:Shingle
- Year built:2025
- Building area:1,428 sq. ft.
Utilities
- Water:Public
- Sewer:Public Sewer
Finances and disclosures
- Price:$599,900
- Price per sq. ft.:$420.1
New listings near 54 Starboard Drive #36F
- Open Sat, 11am to 2pm
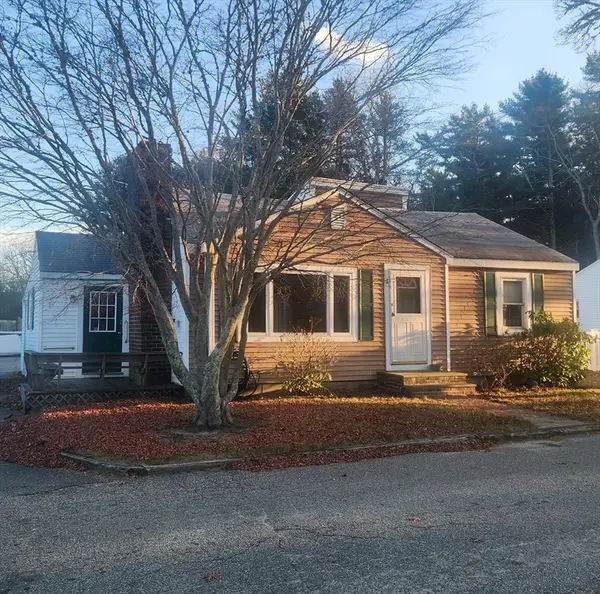 $385,000Active3 beds 1 baths1,350 sq. ft.
$385,000Active3 beds 1 baths1,350 sq. ft.1 Gibbs Ball Park Rd, Wareham, MA 02571
MLS# 73460413Listed by: OwnerEntry.com 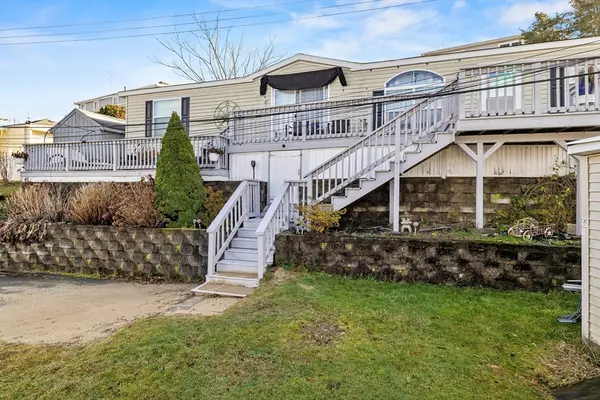 $229,000Active2 beds 1 baths700 sq. ft.
$229,000Active2 beds 1 baths700 sq. ft.45 Kins Court, Wareham, MA 02558
MLS# 73460089Listed by: Conway - Wareham $549,000Pending3 beds 2 baths1,404 sq. ft.
$549,000Pending3 beds 2 baths1,404 sq. ft.9 22nd Street, Onset, MA 02558
MLS# 22505614Listed by: COMPASS MASSACHUSETTS, LLC $199,000Active2 beds 1 baths684 sq. ft.
$199,000Active2 beds 1 baths684 sq. ft.38 Amos Way, Wareham, MA 02571
MLS# 73453480Listed by: DiVito Realty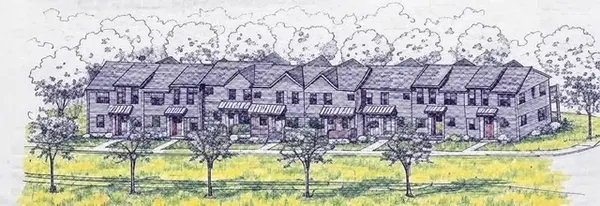 $599,900Active2 beds 3 baths1,422 sq. ft.
$599,900Active2 beds 3 baths1,422 sq. ft.56 Starboard Drive #36D, Wareham, MA 02558
MLS# 73451469Listed by: Ellington Realty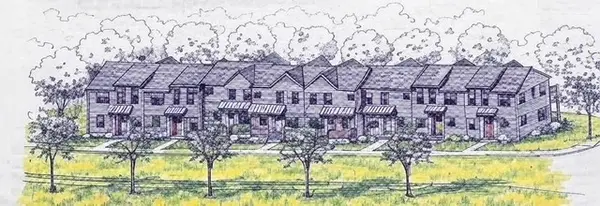 $599,900Active2 beds 3 baths1,422 sq. ft.
$599,900Active2 beds 3 baths1,422 sq. ft.55 Starboard Drive #36E, Wareham, MA 02558
MLS# 73451472Listed by: Ellington Realty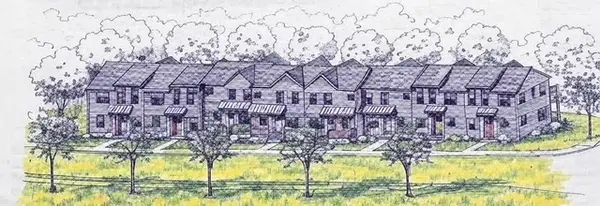 $599,900Active2 beds 3 baths1,428 sq. ft.
$599,900Active2 beds 3 baths1,428 sq. ft.57 Starboard Drive #36C, Wareham, MA 02558
MLS# 73451477Listed by: Ellington Realty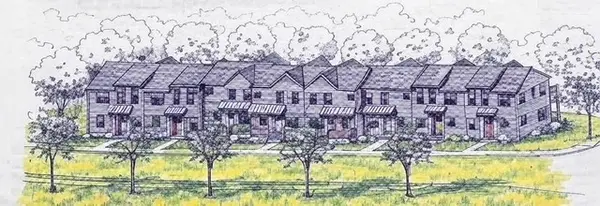 $609,900Active2 beds 3 baths1,543 sq. ft.
$609,900Active2 beds 3 baths1,543 sq. ft.58 Starboard Drive #36B, Wareham, MA 02558
MLS# 73451482Listed by: Ellington Realty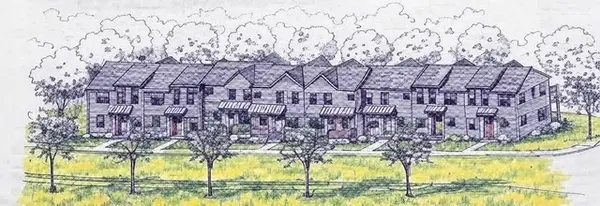 $619,900Active2 beds 3 baths1,543 sq. ft.
$619,900Active2 beds 3 baths1,543 sq. ft.59 Starboard Drive #36A, Wareham, MA 02558
MLS# 73451484Listed by: Ellington Realty
