137 Rock Harbor Road #4, Orleans, MA 02653
Local realty services provided by:Better Homes and Gardens Real Estate The Masiello Group
137 Rock Harbor Road #4,Orleans, MA 02653
$697,000
- 2 Beds
- 1 Baths
- 809 sq. ft.
- Condominium
- Active
Listed by:matthew burger
Office:kinlin grover compass
MLS#:73398658
Source:MLSPIN
Price summary
- Price:$697,000
- Price per sq. ft.:$861.56
- Monthly HOA dues:$157
About this home
Welcome to the Captain Carlson house at Rock Harbor Condominiums! This is a year-round, two bedroom cottage showcasing incredible artwork and craftsmanship. Nautical tile, marine pottery, shells, sea glass and thousands of rocks and pebbles hand collected from Nauset Beach, all coupled together to create a mozaic depiction of natures coastal marine life. Stained glass windows, antique door knobs, and wooden rope molding throughout, are just a few unique features to this one of a kind cottage. The primary bedroom has been enlarged including six skylights, a finished sunroom with unique nautical artwork, a wooden spiral staircase leads to a repurposed attic space turned into a cozy loft for guests to stay, reconstructed chimney with a gas fire place, renovated kitchen and bathroom, a new roof, new split vent A/C and heat system, and mature landscaping. Access to the water for launching kayaks, less than a mile to the beach, Cape Cod Rail Trail, Young's Fish Market, and so much more!
Contact an agent
Home facts
- Year built:1941
- Listing ID #:73398658
- Updated:October 02, 2025 at 10:31 AM
Rooms and interior
- Bedrooms:2
- Total bathrooms:1
- Full bathrooms:1
- Living area:809 sq. ft.
Heating and cooling
- Cooling:Wall Unit(s)
- Heating:Electric, Electric Baseboard, Propane, Wall Furnace
Structure and exterior
- Year built:1941
- Building area:809 sq. ft.
Utilities
- Water:Public
- Sewer:Private Sewer
Finances and disclosures
- Price:$697,000
- Price per sq. ft.:$861.56
- Tax amount:$1,310 (2025)
New listings near 137 Rock Harbor Road #4
- Open Sat, 12 to 2pmNew
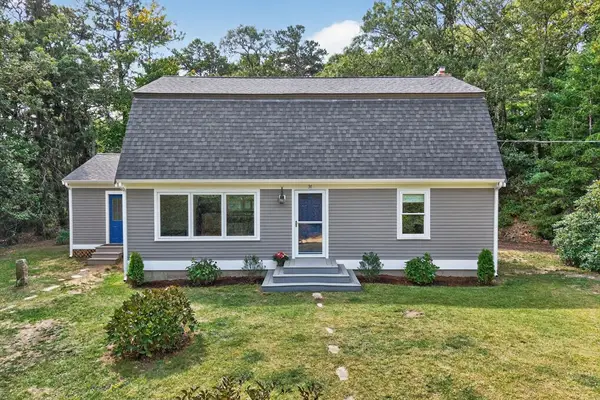 $850,000Active4 beds 2 baths1,846 sq. ft.
$850,000Active4 beds 2 baths1,846 sq. ft.37 Eli Rogers Road, Orleans, MA 02653
MLS# 73438068Listed by: Gibson Sotheby's International Realty - New
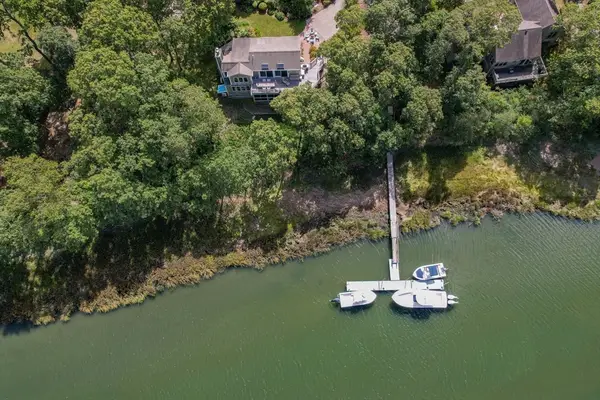 $2,499,000Active4 beds 3 baths2,539 sq. ft.
$2,499,000Active4 beds 3 baths2,539 sq. ft.11 Little Marsh Ln, Orleans, MA 02653
MLS# 73434431Listed by: Kenneth A. Hager - New
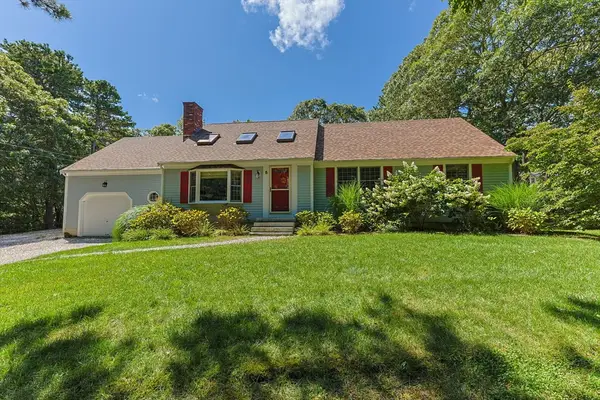 $1,075,000Active3 beds 2 baths1,666 sq. ft.
$1,075,000Active3 beds 2 baths1,666 sq. ft.5 Blackberry Ln, Orleans, MA 02653
MLS# 73437200Listed by: William Raveis Chatham - New
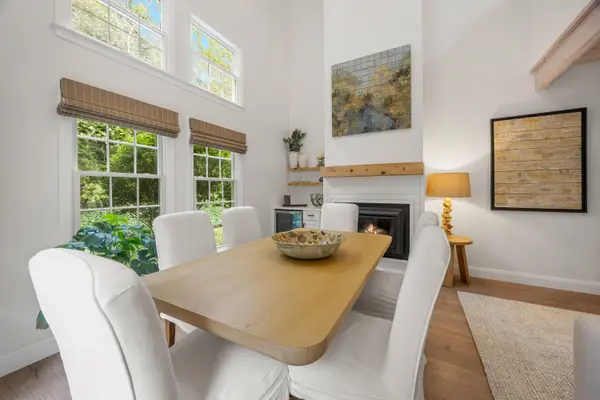 $924,900Active2 beds 2 baths1,566 sq. ft.
$924,900Active2 beds 2 baths1,566 sq. ft.10 Center Place, Orleans, MA 02653
MLS# 22504797Listed by: ORLEANS VILLAGE PROPERTIES, LLC 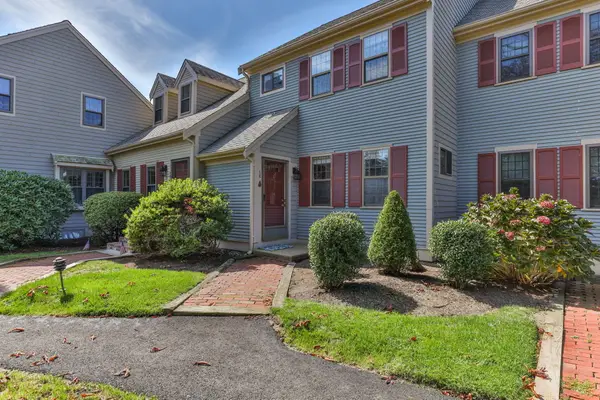 $429,000Pending2 beds 2 baths1,199 sq. ft.
$429,000Pending2 beds 2 baths1,199 sq. ft.45 West Road, Orleans, MA 02653
MLS# 22504736Listed by: KINLIN GROVER COMPASS- New
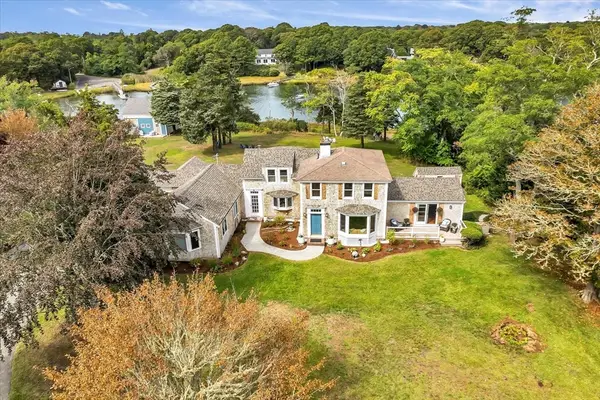 $4,999,000Active4 beds 3 baths3,867 sq. ft.
$4,999,000Active4 beds 3 baths3,867 sq. ft.66 Tides End Ln, Orleans, MA 02653
MLS# 73434698Listed by: Compass 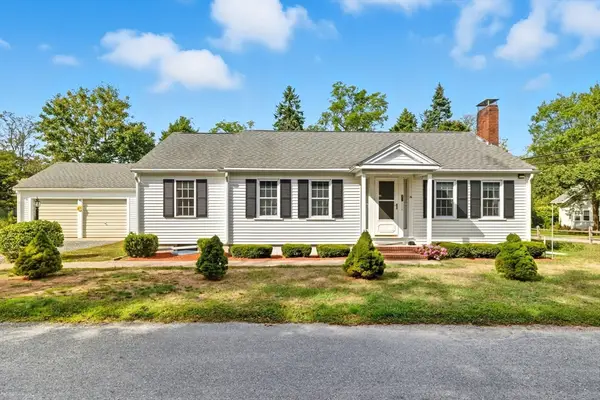 $949,999Active2 beds 2 baths1,198 sq. ft.
$949,999Active2 beds 2 baths1,198 sq. ft.6 Defiance Ln, Orleans, MA 02653
MLS# 73433118Listed by: William Raveis R.E. & Home Services- Open Sat, 12 to 2pm
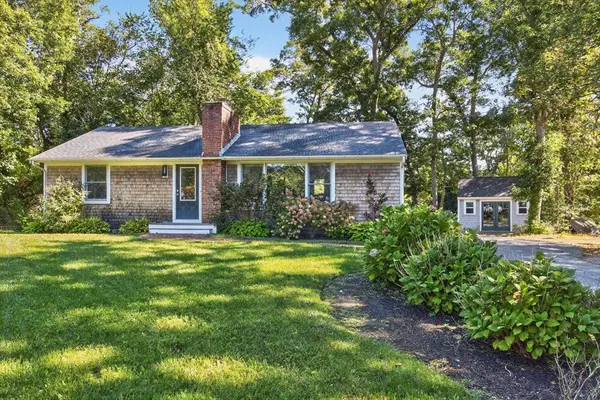 $829,000Active2 beds 1 baths1,144 sq. ft.
$829,000Active2 beds 1 baths1,144 sq. ft.95 S Orleans Road, Orleans, MA 02653
MLS# 73432890Listed by: Gibson Sotheby's International Realty 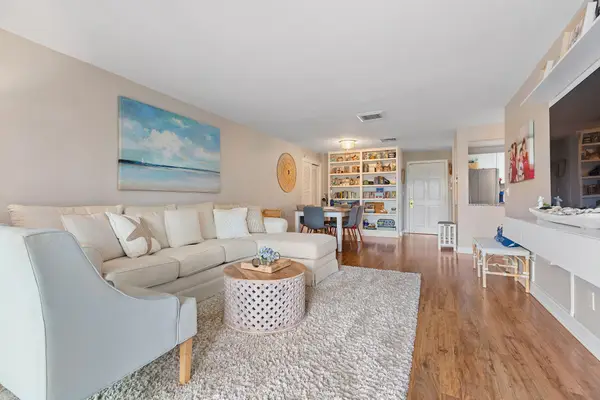 $449,000Active2 beds 2 baths1,040 sq. ft.
$449,000Active2 beds 2 baths1,040 sq. ft.36 Old Colony Way, Orleans, MA 02653
MLS# 22504617Listed by: WILLIAM RAVEIS REAL ESTATE & HOME SERVICES $1,650,000Active4 beds 3 baths2,247 sq. ft.
$1,650,000Active4 beds 3 baths2,247 sq. ft.131 Pochet Road, Orleans, MA 02653
MLS# 22504495Listed by: CHRISTIE'S INTERNATIONAL REAL ESTATE ATLANTIC BROKERAGE
