15 Tanglewood Terrace, Orleans, MA 02653
Local realty services provided by:Better Homes and Gardens Real Estate The Shanahan Group
15 Tanglewood Terrace,Orleans, MA 02653
$1,875,000
- 4 Beds
- 3 Baths
- 3,197 sq. ft.
- Single family
- Pending
Listed by:lisa adams(508)254-8001
Office:orleans village properties, llc.
MLS#:22501738
Source:CAPECOD
Price summary
- Price:$1,875,000
- Price per sq. ft.:$586.49
About this home
EAST ORLEANS- Spectacular in every way! Privately set on over an acre - this stunning home is one you don't want to miss. A fabulous floor plan, tons of light, generously sized rooms & finely crafted features create a wonderful space...and set the stage for gracious living. Whether you are enjoying morning coffee on the sun porch, planning dinner for a crowd or hosting neighbors for cards...this home is warm and inviting and up to the challenge! A bright & cheery living room, impeccable kitchen with a wet bar and gorgeous dining room are perfect for entertaining and invite gatherings and celebrations to remember. The 1st floor primary bedroom features an en suite bath, walk in closet and space galore! 3 more great size bedrooms & full bath round out the 2nd floor offering space for all. The large bonus room above the garage is the best! Accessed by the upstairs hall or by its own separate entrance, is ideal for TV, games, home office and more. Central AC, central vac, an outdoor shower, and 2-car garage add to the form and function of this awesome property. Outdoor enthusiasts, family gardeners and kids that just wanna have fun will love the great big yard. Call today!
Contact an agent
Home facts
- Year built:1992
- Listing ID #:22501738
- Added:159 day(s) ago
- Updated:September 13, 2025 at 12:21 PM
Rooms and interior
- Bedrooms:4
- Total bathrooms:3
- Full bathrooms:2
- Living area:3,197 sq. ft.
Heating and cooling
- Cooling:Central Air
Structure and exterior
- Roof:Asphalt, Pitched, Shingle
- Year built:1992
- Building area:3,197 sq. ft.
- Lot area:1.13 Acres
Schools
- Middle school:Nauset
- Elementary school:Nauset
Utilities
- Sewer:Private Sewer, Septic Tank
Finances and disclosures
- Price:$1,875,000
- Price per sq. ft.:$586.49
- Tax amount:$8,854 (2025)
New listings near 15 Tanglewood Terrace
- Open Fri, 8 to 10pmNew
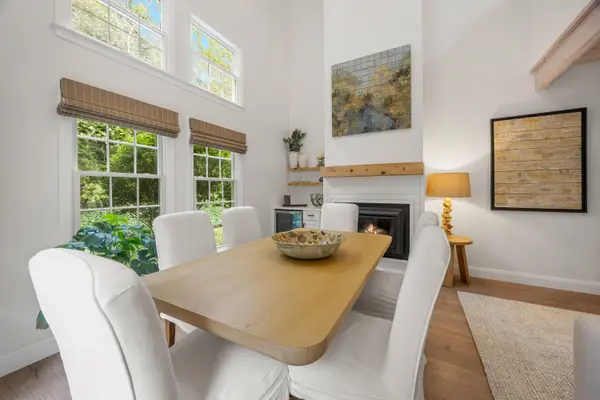 $924,900Active2 beds 2 baths1,566 sq. ft.
$924,900Active2 beds 2 baths1,566 sq. ft.10 Center Place, Orleans, MA 02653
MLS# 22504797Listed by: ORLEANS VILLAGE PROPERTIES, LLC - Open Fri, 7 to 9pmNew
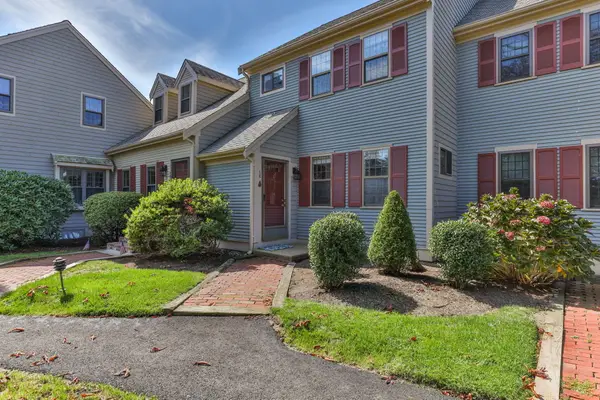 $429,000Active2 beds 2 baths1,199 sq. ft.
$429,000Active2 beds 2 baths1,199 sq. ft.45 West Road, Orleans, MA 02653
MLS# 22504736Listed by: KINLIN GROVER COMPASS - Open Sat, 10am to 12pmNew
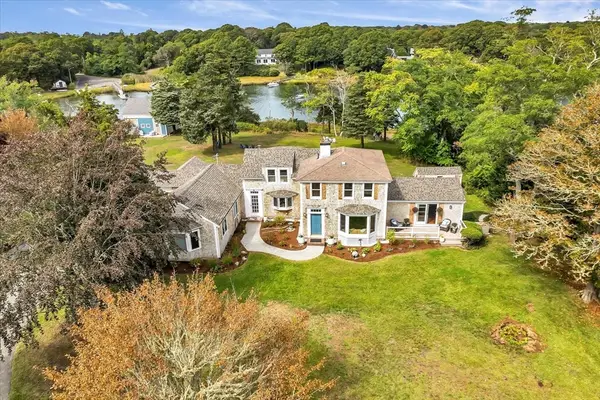 $4,999,000Active4 beds 3 baths3,867 sq. ft.
$4,999,000Active4 beds 3 baths3,867 sq. ft.66 Tides End Ln, Orleans, MA 02653
MLS# 73434698Listed by: Compass - Open Sat, 12 to 2pmNew
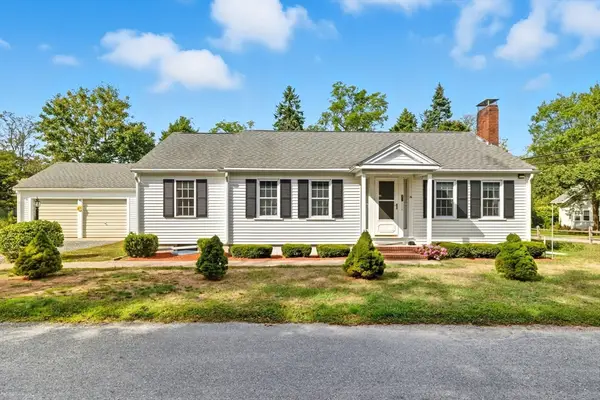 $949,999Active2 beds 2 baths1,198 sq. ft.
$949,999Active2 beds 2 baths1,198 sq. ft.6 Defiance Ln, Orleans, MA 02653
MLS# 73433118Listed by: William Raveis R.E. & Home Services - Open Fri, 3:30 to 5:30pmNew
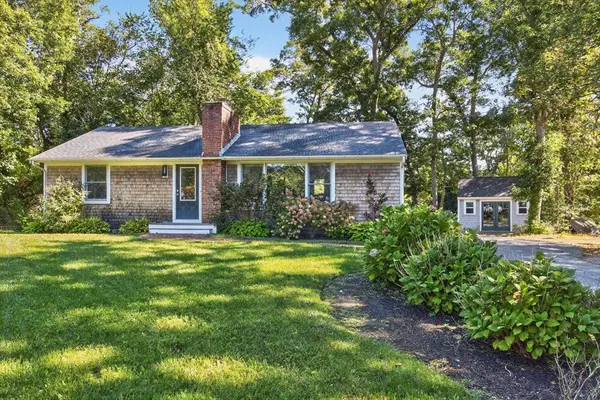 $829,000Active2 beds 1 baths1,144 sq. ft.
$829,000Active2 beds 1 baths1,144 sq. ft.95 S Orleans Road, Orleans, MA 02653
MLS# 73432890Listed by: Gibson Sotheby's International Realty - New
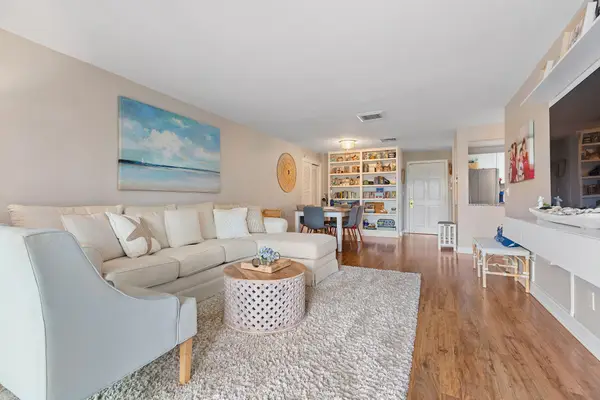 $449,000Active2 beds 2 baths1,040 sq. ft.
$449,000Active2 beds 2 baths1,040 sq. ft.36 Old Colony Way, Orleans, MA 02653
MLS# 22504617Listed by: WILLIAM RAVEIS REAL ESTATE & HOME SERVICES - Open Sat, 2 to 4pmNew
 $1,650,000Active4 beds 3 baths2,247 sq. ft.
$1,650,000Active4 beds 3 baths2,247 sq. ft.131 Pochet Road, Orleans, MA 02653
MLS# 22504495Listed by: CHRISTIE'S INTERNATIONAL REAL ESTATE ATLANTIC BROKERAGE 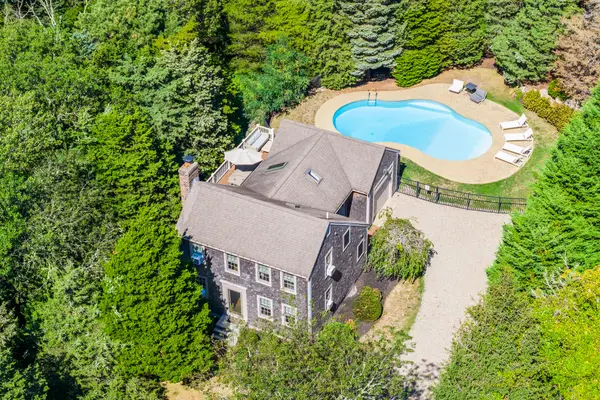 $1,550,000Active3 beds 2 baths1,232 sq. ft.
$1,550,000Active3 beds 2 baths1,232 sq. ft.15 Dale Ann Drive, Orleans, MA 02653
MLS# 73430237Listed by: Gibson Sotheby's International Realty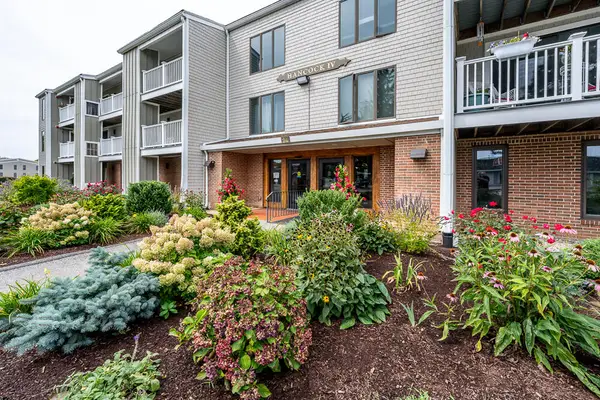 $355,000Pending2 beds 2 baths1,040 sq. ft.
$355,000Pending2 beds 2 baths1,040 sq. ft.24 Old Colony Way, Orleans, MA 02653
MLS# 22504485Listed by: TODAY REAL ESTATE- Open Fri, 2 to 6pm
 $949,900Active3 beds 4 baths2,102 sq. ft.
$949,900Active3 beds 4 baths2,102 sq. ft.3 Reilly Run, Orleans, MA 02653
MLS# 22504415Listed by: CHAMPION REALTY GROUP, LLC
