34 Fox Ridge Drive, Orleans, MA 02653
Local realty services provided by:Better Homes and Gardens Real Estate The Shanahan Group
34 Fox Ridge Drive,Orleans, MA 02653
$1,795,000
- 2 Beds
- 2 Baths
- 2,802 sq. ft.
- Single family
- Pending
Listed by:jeffrey e cusack
Office:cove road real estate
MLS#:22505234
Source:CAPECOD
Price summary
- Price:$1,795,000
- Price per sq. ft.:$640.61
About this home
This 2014 classic cape occupies a beautifully hedged and fenced level lot in Briar Springs Hills, one of East Orleans' favorite addresses. Close to Nauset Beach and pedestrian-friendly, this is an area where morning walkers and joggers partake daily in the neighborhood's spring cherry blossoms, ocean breezes and traditional New England architecture. The home is only a dozen years old and shows beautifully, the comfortable furnishings are available to a new owner. The cathedral great room is the hub of the home, with integrated living and dining areas providing ideal entertainment space while you prepare dinner in the crisp, white kitchen with its granite surfaces, island and pantry. There's a light-filled den that accesses the expansive stone patio, Jacuzzi hot tub and outdoor shower. Add a pool for full resort living. There are primary bedroom suites on each floor with oversized bedrooms and sitting areas. The basement is dry and offers great potential for adding space. Gas utilities, standby generator, security system, irrigation, central ac. The detached garage with fully finished space above is a tremendous amenity that can be used flexibly for work, guests, studio or play.
Contact an agent
Home facts
- Year built:2014
- Listing ID #:22505234
- Added:3 day(s) ago
- Updated:October 21, 2025 at 12:14 PM
Rooms and interior
- Bedrooms:2
- Total bathrooms:2
- Full bathrooms:2
- Living area:2,802 sq. ft.
Heating and cooling
- Cooling:Central Air
Structure and exterior
- Roof:Asphalt, Pitched
- Year built:2014
- Building area:2,802 sq. ft.
- Lot area:0.5 Acres
Schools
- Middle school:Nauset
- Elementary school:Nauset
Utilities
- Sewer:Septic Tank
Finances and disclosures
- Price:$1,795,000
- Price per sq. ft.:$640.61
- Tax amount:$9,339 (2025)
New listings near 34 Fox Ridge Drive
- New
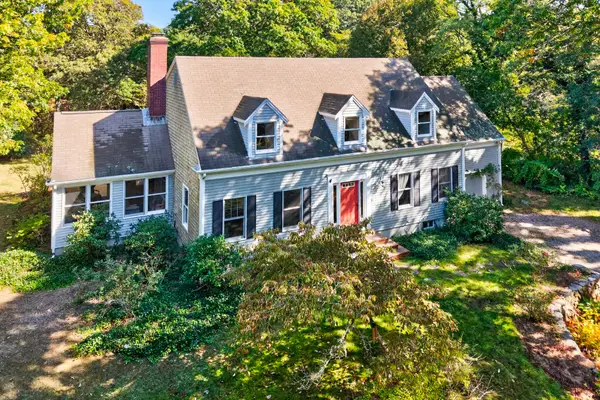 $1,050,000Active3 beds 3 baths2,356 sq. ft.
$1,050,000Active3 beds 3 baths2,356 sq. ft.36 Tar Kiln Road, Orleans, MA 02653
MLS# 73443794Listed by: Gibson Sotheby's International Realty - New
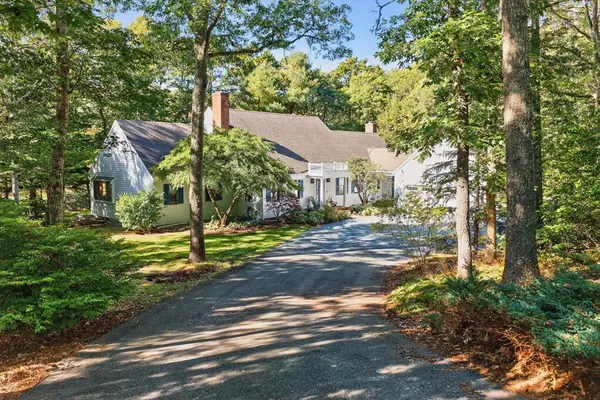 $2,250,000Active4 beds 4 baths4,067 sq. ft.
$2,250,000Active4 beds 4 baths4,067 sq. ft.34 Lake Drive, Orleans, MA 02653
MLS# 73442640Listed by: Berkshire Hathaway HomeServices Robert Paul Properties - New
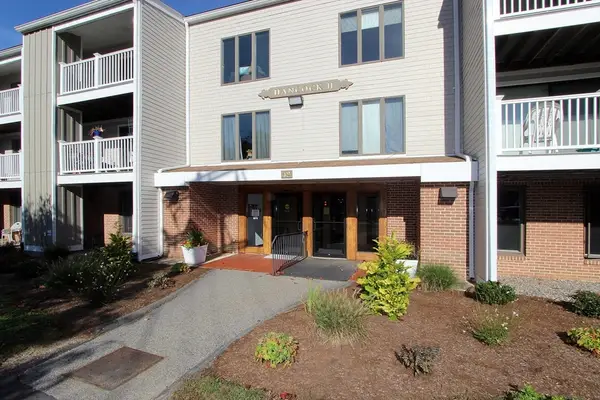 $315,900Active1 beds 1 baths868 sq. ft.
$315,900Active1 beds 1 baths868 sq. ft.42 Old Colony Way #30, Orleans, MA 02653
MLS# 73442497Listed by: Bayside Realty Consultants LLC 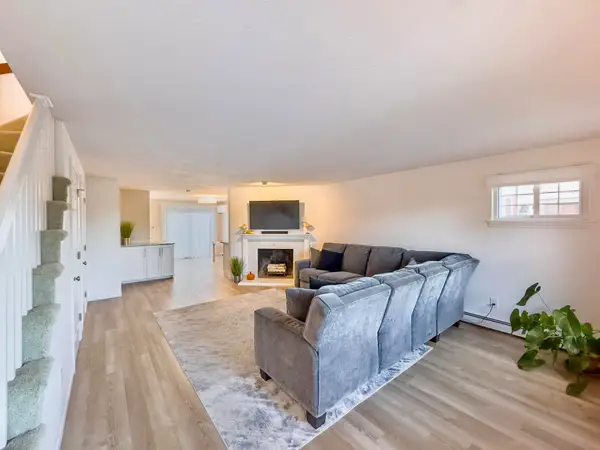 $448,000Pending2 beds 2 baths1,231 sq. ft.
$448,000Pending2 beds 2 baths1,231 sq. ft.45 West Road, Orleans, MA 02653
MLS# 22505084Listed by: WILLIAM RAVEIS REAL ESTATE & HOME SERVICES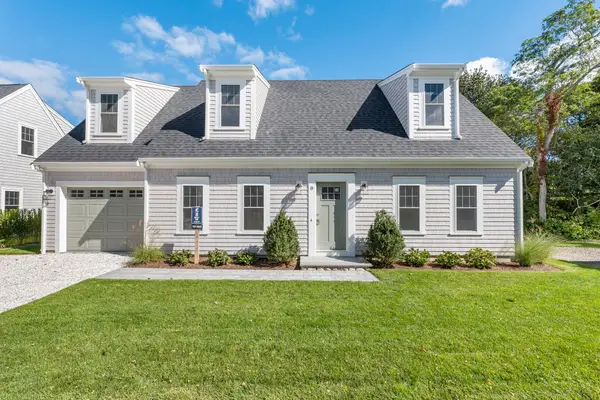 $1,025,000Pending3 beds 4 baths2,102 sq. ft.
$1,025,000Pending3 beds 4 baths2,102 sq. ft.8 Reilly Run, Orleans, MA 02653
MLS# 22505142Listed by: CHAMPION REALTY GROUP, LLC- New
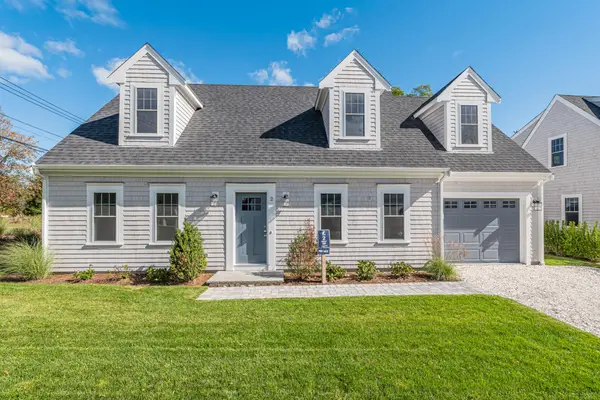 $979,900Active3 beds 4 baths2,102 sq. ft.
$979,900Active3 beds 4 baths2,102 sq. ft.2 Reilly Run, Orleans, MA 02653
MLS# 22505133Listed by: CHAMPION REALTY GROUP, LLC 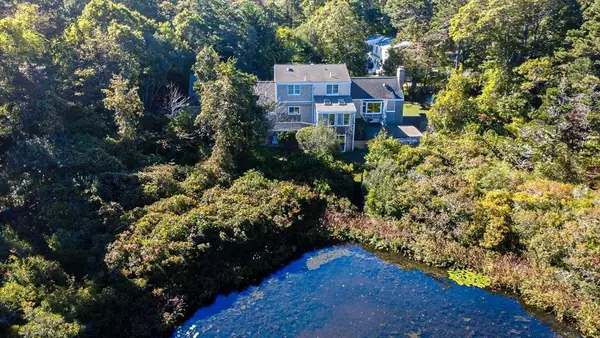 $1,290,000Active3 beds 3 baths2,157 sq. ft.
$1,290,000Active3 beds 3 baths2,157 sq. ft.7 Brick Hill Rd, Orleans, MA 02653
MLS# 73442141Listed by: Compass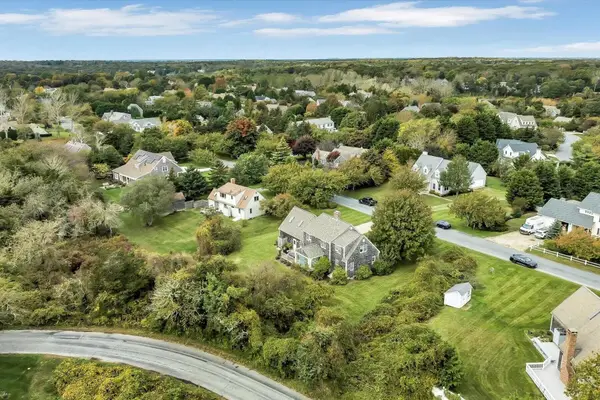 $1,490,000Active4 beds 3 baths2,191 sq. ft.
$1,490,000Active4 beds 3 baths2,191 sq. ft.11 Fox Ridge Drive, Orleans, MA 02653
MLS# 22505090Listed by: NAUSET MANAGEMENT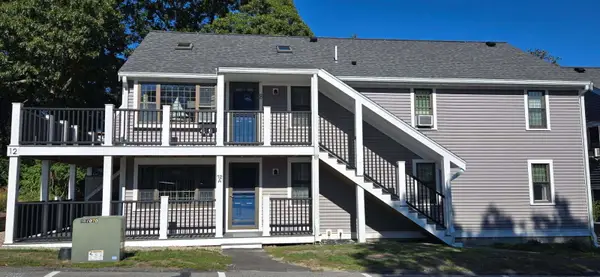 $325,000Active2 beds 1 baths750 sq. ft.
$325,000Active2 beds 1 baths750 sq. ft.190 Rt 6a, Orleans, MA 02653
MLS# 22505102Listed by: BEACH ROAD PROPERTIES
