42 Towhee Lane, Orleans, MA 02653
Local realty services provided by:Better Homes and Gardens Real Estate The Shanahan Group
42 Towhee Lane,Orleans, MA 02653
$1,895,000
- 3 Beds
- 4 Baths
- 2,586 sq. ft.
- Single family
- Pending
Listed by:sarah keith
Office:exp realty, llc.
MLS#:22503230
Source:CAPECOD
Price summary
- Price:$1,895,000
- Price per sq. ft.:$732.79
About this home
Towhee Lane is one of Orleans' most coveted addresses - an exclusive enclave nestled into the curve of Pleasant Bay, with gracious homes and direct access to one of the Cape's most scenic stretches of shoreline. Tucked into nearly an acre of mature landscaping, this sprawling Royal Barry Wills-designed home offers rare privacy and an unbeatable location for summer or year-round living. Just across the street lies the association path to a beautiful private sandy beach on Pleasant Bay - one of the many reasons 42 Towhee Lane is so special. The 3-bedroom layout flows easily through sunlit living spaces, with classic millwork and a seamless connection to a new Trex deck for outdoor dining or sunset cocktails. Plus, the skylit bonus room above the garage is ideal for an office or studio, while the finished walkout lower level with full bath offers a separate retreat with plenty of room to expand. A new cedar roof and whole-house generator provide peace of mind. The setting offers excellent upside, including potential for a pool. Kayaking in the bay, breezy afternoons on the beach, croquet on the lawn, and relaxed evenings by the fire await - just another day on Towhee Lane.
Contact an agent
Home facts
- Year built:1976
- Listing ID #:22503230
- Added:62 day(s) ago
- Updated:September 26, 2025 at 08:40 PM
Rooms and interior
- Bedrooms:3
- Total bathrooms:4
- Full bathrooms:3
- Living area:2,586 sq. ft.
Heating and cooling
- Heating:Hot Water
Structure and exterior
- Roof:Pitched, Shingle, Wood
- Year built:1976
- Building area:2,586 sq. ft.
- Lot area:0.98 Acres
Schools
- Middle school:Nauset
- Elementary school:Nauset
Utilities
- Sewer:Septic Tank
Finances and disclosures
- Price:$1,895,000
- Price per sq. ft.:$732.79
- Tax amount:$8,125 (2025)
New listings near 42 Towhee Lane
- Open Sat, 8 to 10pmNew
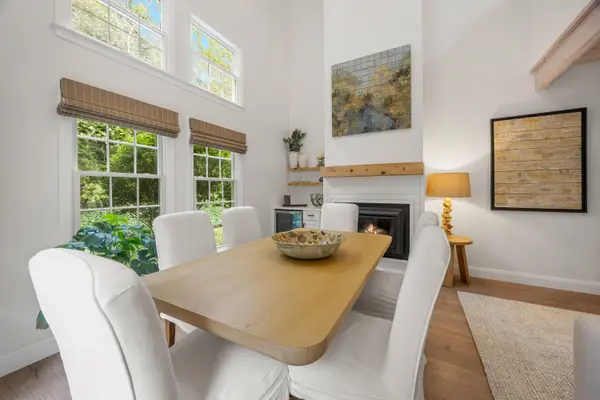 $924,900Active2 beds 2 baths1,566 sq. ft.
$924,900Active2 beds 2 baths1,566 sq. ft.10 Center Place, Orleans, MA 02653
MLS# 22504797Listed by: ORLEANS VILLAGE PROPERTIES, LLC - New
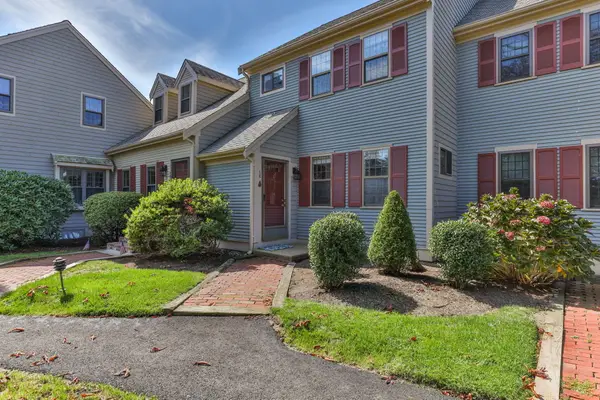 $429,000Active2 beds 2 baths1,199 sq. ft.
$429,000Active2 beds 2 baths1,199 sq. ft.45 West Road, Orleans, MA 02653
MLS# 22504736Listed by: KINLIN GROVER COMPASS - Open Sat, 10am to 12pmNew
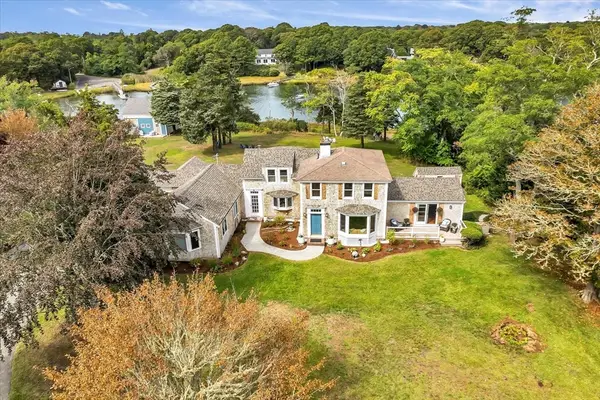 $4,999,000Active4 beds 3 baths3,867 sq. ft.
$4,999,000Active4 beds 3 baths3,867 sq. ft.66 Tides End Ln, Orleans, MA 02653
MLS# 73434698Listed by: Compass - Open Sat, 12 to 2pmNew
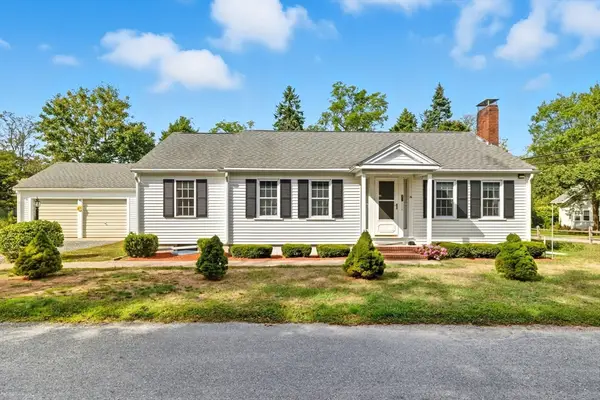 $949,999Active2 beds 2 baths1,198 sq. ft.
$949,999Active2 beds 2 baths1,198 sq. ft.6 Defiance Ln, Orleans, MA 02653
MLS# 73433118Listed by: William Raveis R.E. & Home Services - Open Sat, 10am to 12pmNew
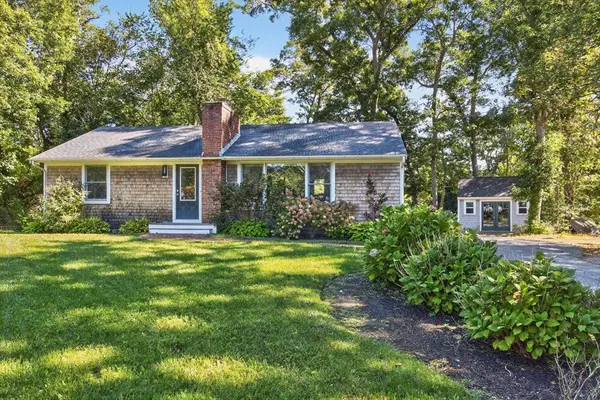 $829,000Active2 beds 1 baths1,144 sq. ft.
$829,000Active2 beds 1 baths1,144 sq. ft.95 S Orleans Road, Orleans, MA 02653
MLS# 73432890Listed by: Gibson Sotheby's International Realty - New
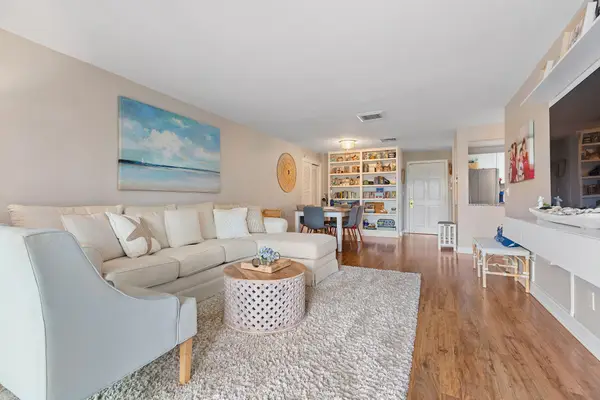 $449,000Active2 beds 2 baths1,040 sq. ft.
$449,000Active2 beds 2 baths1,040 sq. ft.36 Old Colony Way, Orleans, MA 02653
MLS# 22504617Listed by: WILLIAM RAVEIS REAL ESTATE & HOME SERVICES - Open Sat, 2 to 4pmNew
 $1,650,000Active4 beds 3 baths2,247 sq. ft.
$1,650,000Active4 beds 3 baths2,247 sq. ft.131 Pochet Road, Orleans, MA 02653
MLS# 22504495Listed by: CHRISTIE'S INTERNATIONAL REAL ESTATE ATLANTIC BROKERAGE 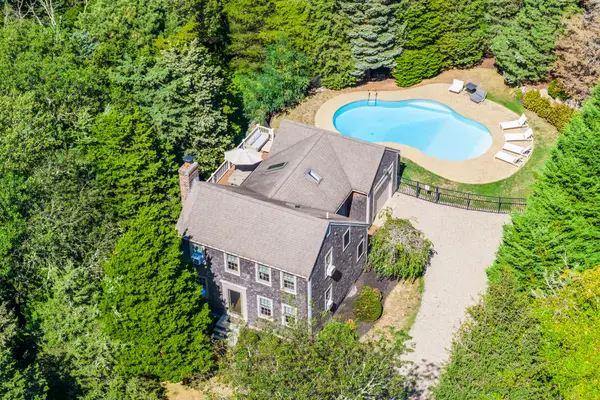 $1,550,000Active4 beds 2 baths1,694 sq. ft.
$1,550,000Active4 beds 2 baths1,694 sq. ft.15 Dale Ann Drive, Orleans, MA 02653
MLS# 22504446Listed by: GIBSON SOTHEBY'S INTERNATIONAL REALTY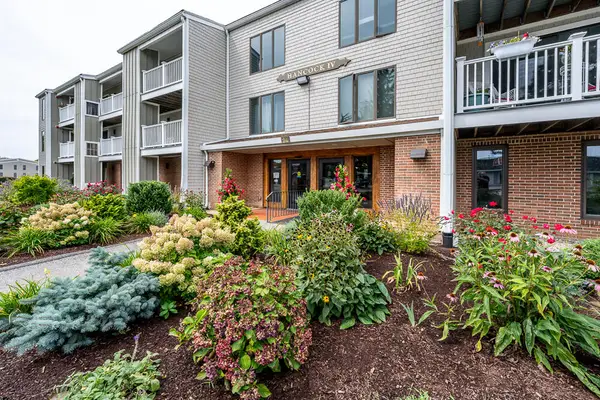 $355,000Pending2 beds 2 baths1,040 sq. ft.
$355,000Pending2 beds 2 baths1,040 sq. ft.24 Old Colony Way, Orleans, MA 02653
MLS# 22504485Listed by: TODAY REAL ESTATE- Open Sat, 3 to 5pm
 $949,900Active3 beds 4 baths2,102 sq. ft.
$949,900Active3 beds 4 baths2,102 sq. ft.3 Reilly Run, Orleans, MA 02653
MLS# 22504415Listed by: CHAMPION REALTY GROUP, LLC
