64 Pershing Lane, Orleans, MA 02653
Local realty services provided by:Better Homes and Gardens Real Estate The Shanahan Group
64 Pershing Lane,Orleans, MA 02653
$6,250,000
- 5 Beds
- 8 Baths
- 5,800 sq. ft.
- Single family
- Active
Upcoming open houses
- Sun, Feb 1510:00 am - 12:30 pm
Listed by: jeffrey e cusack
Office: cove road real estate
MLS#:22405726
Source:CAPECOD
Price summary
- Price:$6,250,000
- Price per sq. ft.:$1,077.59
About this home
Mayflower Point, Orleans. This extraordinary waterfront estate on Little Pleasant Bay. Eastward Companies, synonymous with Lower Cape luxury homebuilding, has exquisitely designed this 5800 sq ft shingle-style masterpiece to showcase their coastal aesthetic in a fantastic saltwater setting. The covered entry porch beckons to the main floor which is entirely dedicated to gathering and enjoyment. The coffered-ceiling great room features walls of windows and access to the classic porch w/retractable screens. The hand-crafted luxury kitchen is replete with features including a butler's pantry and a custom island that seats eight. Extensive fenestration ushers in light and captures deep views. Ornate millwork and finishes adorn every room. The 2nd floor, accessible by stairs or an elevator, offers three guest suites plus an elegant primary bedroom wing and a fireplaced family room, both with dramatic views. The lower level provides media, exercise and additional sleeping space. The waterside outdoor area includes a saltwater gunite pool, gas firepit, expansive granite patio and stairs to water's edge for swimming, kayaking and mooring access
Contact an agent
Home facts
- Year built:2024
- Listing ID #:22405726
- Added:437 day(s) ago
- Updated:February 14, 2026 at 10:50 PM
Rooms and interior
- Bedrooms:5
- Total bathrooms:8
- Full bathrooms:5
- Living area:5,800 sq. ft.
Heating and cooling
- Cooling:Central Air
Structure and exterior
- Roof:Pitched, Wood
- Year built:2024
- Building area:5,800 sq. ft.
- Lot area:1.4 Acres
Schools
- Middle school:Nauset
- Elementary school:Nauset
Utilities
- Sewer:Septic Tank
Finances and disclosures
- Price:$6,250,000
- Price per sq. ft.:$1,077.59
New listings near 64 Pershing Lane
- New
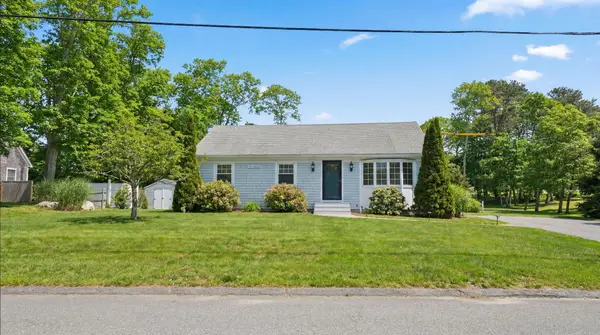 $749,000Active3 beds 2 baths1,040 sq. ft.
$749,000Active3 beds 2 baths1,040 sq. ft.17 Kings Way, Orleans, MA 02653
MLS# 22600444Listed by: COMPASS MASSACHUSETTS, LLC - New
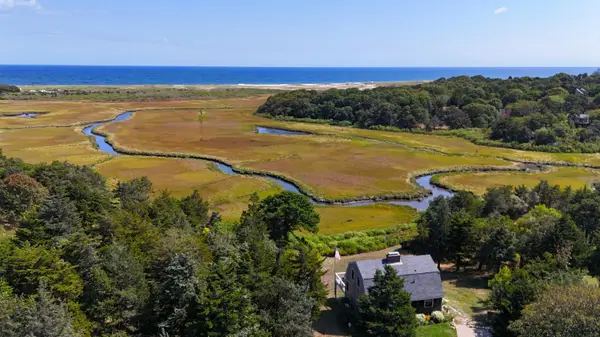 $2,395,000Active3 beds 3 baths1,728 sq. ft.
$2,395,000Active3 beds 3 baths1,728 sq. ft.43 Old Duck Hole Road, Orleans, MA 02653
MLS# 22600434Listed by: COVE ROAD REAL ESTATE - New
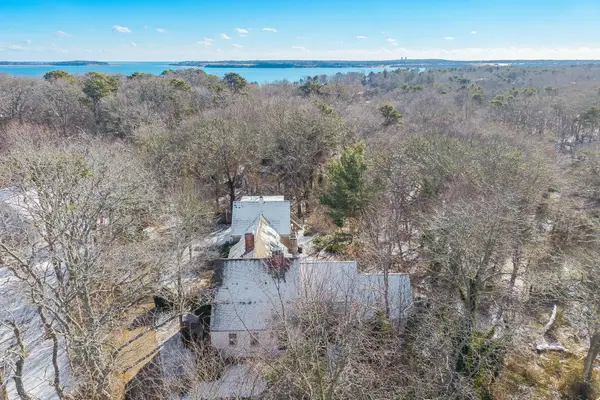 $1,395,000Active4 beds 4 baths2,817 sq. ft.
$1,395,000Active4 beds 4 baths2,817 sq. ft.14 Bambi Way, Orleans, MA 02653
MLS# 22600432Listed by: COMPASS - Open Sun, 12 to 2pmNew
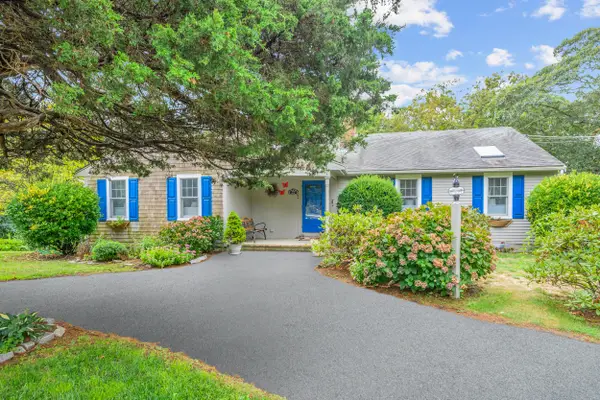 $995,000Active4 beds 3 baths2,506 sq. ft.
$995,000Active4 beds 3 baths2,506 sq. ft.22 Karen Way, Orleans, MA 02653
MLS# 22600407Listed by: KINLIN GROVER COMPASS - Open Sun, 11:30am to 1pmNew
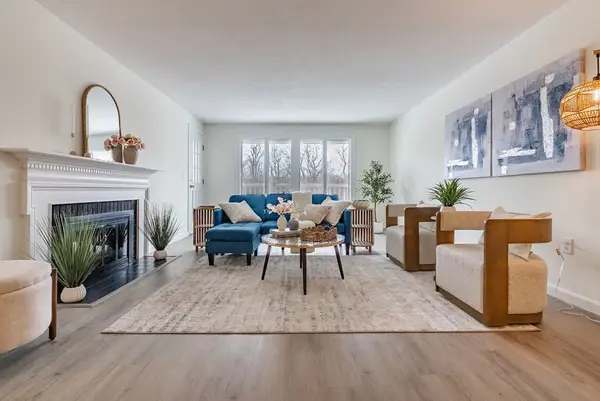 $475,000Active3 beds 2 baths1,456 sq. ft.
$475,000Active3 beds 2 baths1,456 sq. ft.42 Old Colony Way #29, Orleans, MA 02653
MLS# 73475666Listed by: RE/MAX Vantage - Open Sun, 11:30am to 1pmNew
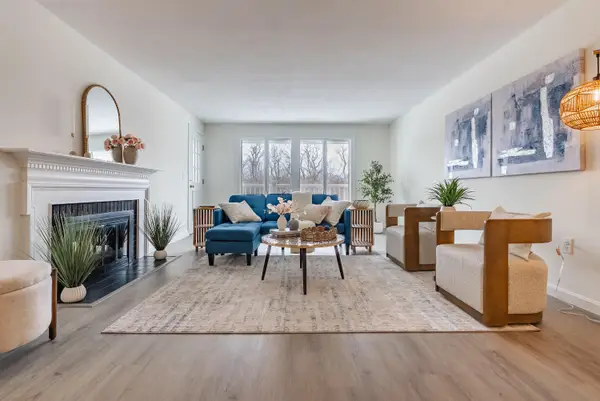 $475,000Active3 beds 2 baths1,456 sq. ft.
$475,000Active3 beds 2 baths1,456 sq. ft.42 Old Colony Way Way, Orleans, MA 02653
MLS# 22600393Listed by: RE/MAX VANTAGE - New
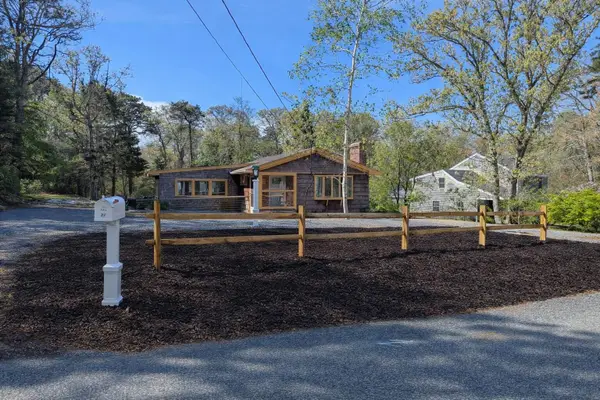 $975,000Active3 beds 3 baths1,728 sq. ft.
$975,000Active3 beds 3 baths1,728 sq. ft.31 Chase Lane, Orleans, MA 02653
MLS# 22600372Listed by: COMPASS 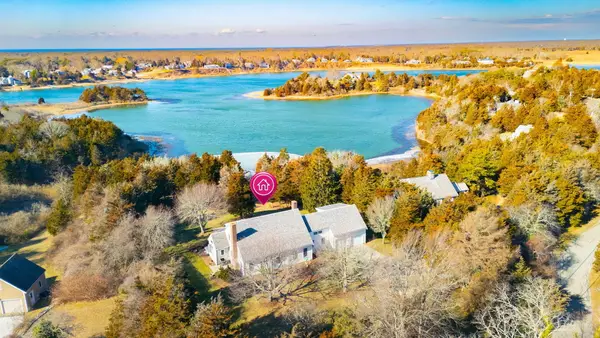 $2,995,000Active5 beds 4 baths3,630 sq. ft.
$2,995,000Active5 beds 4 baths3,630 sq. ft.46 Freeman Lane, Orleans, MA 02653
MLS# 22600332Listed by: BERKSHIRE HATHAWAY HOMESERVICES ROBERT PAUL PROPERTIES $4,799,999Active5 beds 8 baths5,700 sq. ft.
$4,799,999Active5 beds 8 baths5,700 sq. ft.63 Kescayogansett Road, Orleans, MA 02653
MLS# 22600174Listed by: COVE ROAD REAL ESTATE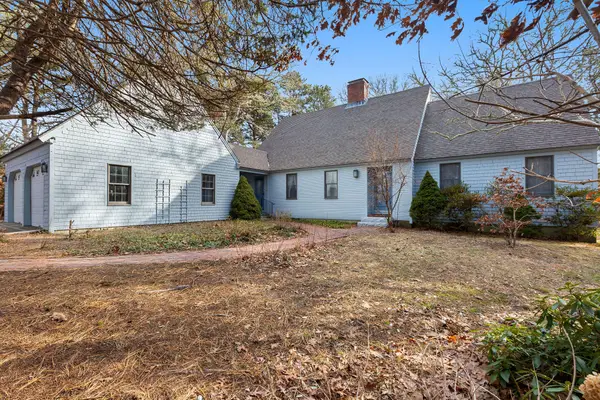 $1,100,000Pending3 beds 3 baths2,379 sq. ft.
$1,100,000Pending3 beds 3 baths2,379 sq. ft.22 Pilgrim Lake Terrace, Orleans, MA 02653
MLS# 22600147Listed by: COVE ROAD REAL ESTATE

