82-84 Main Street, Orleans, MA 02653
Local realty services provided by:Better Homes and Gardens Real Estate The Masiello Group
82-84 Main Street,Orleans, MA 02653
$1,799,000
- 5 Beds
- 3 Baths
- 2,927 sq. ft.
- Single family
- Active
Listed by: robin thayer
Office: gibson sotheby's international realty
MLS#:73179897
Source:MLSPIN
Price summary
- Price:$1,799,000
- Price per sq. ft.:$614.62
About this home
Expansive Waterview Haven- Meticulously Restored Historic Gem! Nestled along the serene shoreline of Orleans Town Cove & steps away from the heart of Orleans Village Center, this beautifully renovated historical home offers the perfect blend of old world charm and modern coastal elegance. With tranquil water views, this piece of history is full of character & showcases true craftsmanship. The chef's kitchen features all the modern touches and the added family room is perfect for entertaining. On a summer evening, you can sit on the screened-in porch with a glass of wine or a book. There are large windows that face the cove and one feels a sense of true privacy. With sleeping areas sprinkled throughout the house, there is plenty of room to ebb and flow with family & and friends. Orleans is a vibrant coast-to-coast village, privy to a ton of recreational areas offering endless outdoor resources as well as cultural options. A quick drive to the beaches or freshwater ponds.
Contact an agent
Home facts
- Year built:1830
- Listing ID #:73179897
- Updated:February 22, 2024 at 11:20 AM
Rooms and interior
- Bedrooms:5
- Total bathrooms:3
- Full bathrooms:2
- Half bathrooms:1
- Living area:2,927 sq. ft.
Heating and cooling
- Cooling:Wall Unit(s)
- Heating:Forced Air
Structure and exterior
- Year built:1830
- Building area:2,927 sq. ft.
- Lot area:0.76 Acres
Utilities
- Water:Public
- Sewer:Private Sewer
Finances and disclosures
- Price:$1,799,000
- Price per sq. ft.:$614.62
- Tax amount:$5,669
New listings near 82-84 Main Street
- Open Sat, 11am to 1pmNew
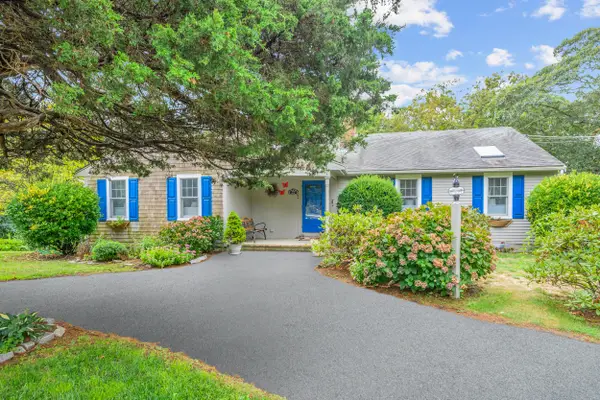 $995,000Active4 beds 3 baths2,506 sq. ft.
$995,000Active4 beds 3 baths2,506 sq. ft.22 Karen Way, Orleans, MA 02653
MLS# 22600407Listed by: KINLIN GROVER COMPASS - Open Sun, 11:30am to 1pmNew
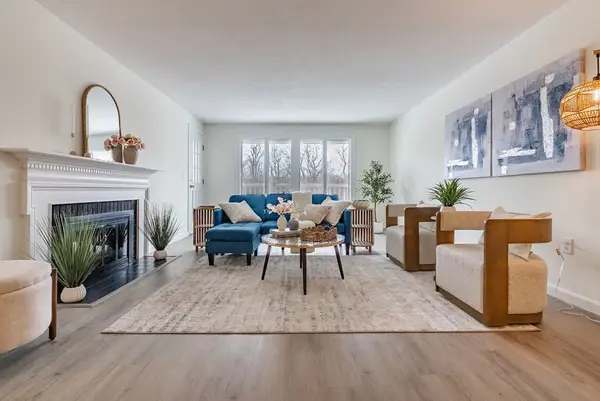 $475,000Active3 beds 2 baths1,456 sq. ft.
$475,000Active3 beds 2 baths1,456 sq. ft.42 Old Colony Way #29, Orleans, MA 02653
MLS# 73475666Listed by: RE/MAX Vantage - Open Sun, 11:30am to 1pmNew
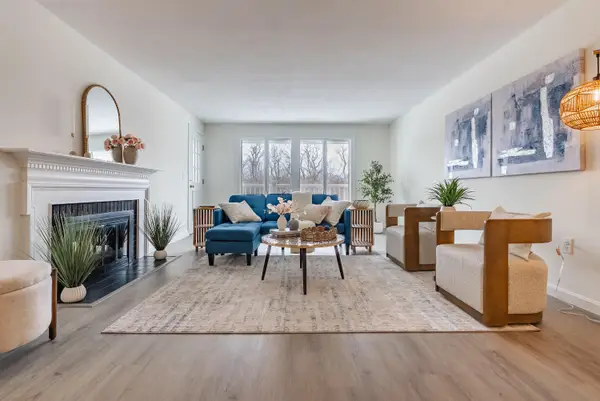 $475,000Active3 beds 2 baths1,456 sq. ft.
$475,000Active3 beds 2 baths1,456 sq. ft.42 Old Colony Way Way, Orleans, MA 02653
MLS# 22600393Listed by: RE/MAX VANTAGE - New
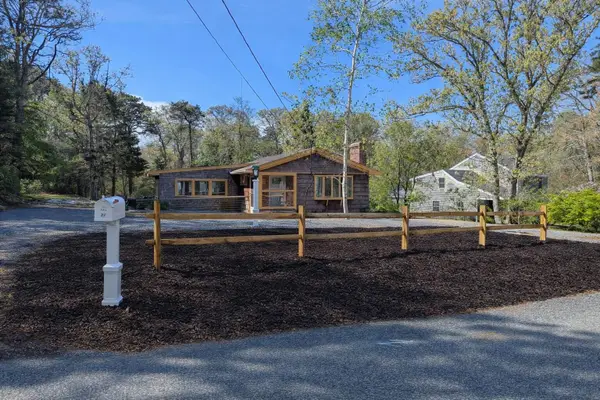 $975,000Active3 beds 3 baths1,728 sq. ft.
$975,000Active3 beds 3 baths1,728 sq. ft.31 Chase Lane, Orleans, MA 02653
MLS# 22600372Listed by: COMPASS - New
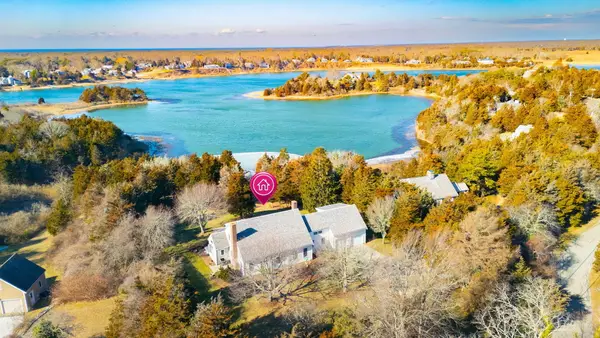 $2,995,000Active5 beds 4 baths3,630 sq. ft.
$2,995,000Active5 beds 4 baths3,630 sq. ft.46 Freeman Lane, Orleans, MA 02653
MLS# 22600332Listed by: BERKSHIRE HATHAWAY HOMESERVICES ROBERT PAUL PROPERTIES  $4,799,999Active5 beds 8 baths5,700 sq. ft.
$4,799,999Active5 beds 8 baths5,700 sq. ft.63 Kescayogansett Road, Orleans, MA 02653
MLS# 22600174Listed by: COVE ROAD REAL ESTATE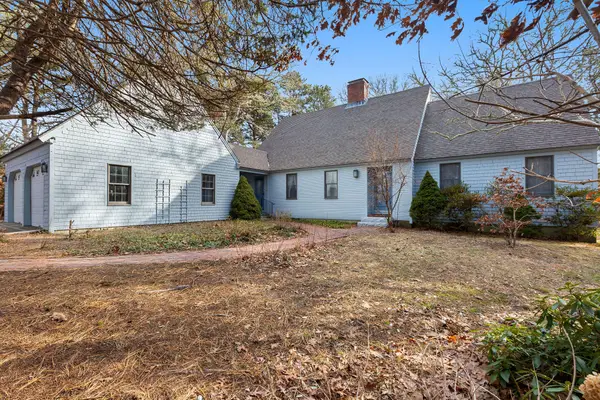 $1,100,000Pending3 beds 3 baths2,379 sq. ft.
$1,100,000Pending3 beds 3 baths2,379 sq. ft.22 Pilgrim Lake Terrace, Orleans, MA 02653
MLS# 22600147Listed by: COVE ROAD REAL ESTATE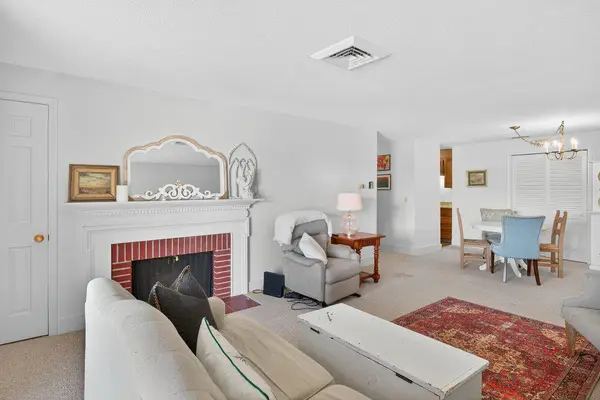 $349,000Active2 beds 2 baths1,173 sq. ft.
$349,000Active2 beds 2 baths1,173 sq. ft.42 Old Colony Way, Orleans, MA 02653
MLS# 22600138Listed by: COMPASS MASSACHUSETTS, LLC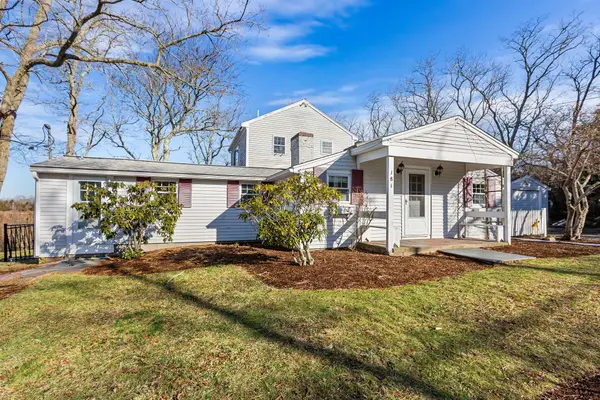 $1,250,000Active2 beds 4 baths1,888 sq. ft.
$1,250,000Active2 beds 4 baths1,888 sq. ft.181 Rock Harbor Road, Orleans, MA 02653
MLS# 22600118Listed by: COVE ROAD REAL ESTATE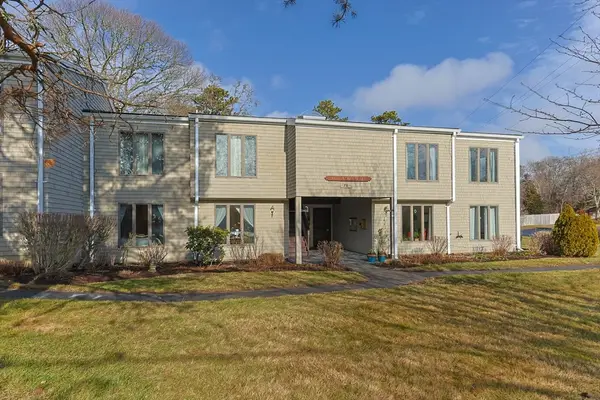 $425,000Active2 beds 2 baths1,082 sq. ft.
$425,000Active2 beds 2 baths1,082 sq. ft.78 Old Colony Way #3A, Orleans, MA 02653
MLS# 73467887Listed by: Kinlin Grover Compass

