199 East Bay Road, Osterville, MA 02655
Local realty services provided by:Better Homes and Gardens Real Estate The Shanahan Group
199 East Bay Road,Osterville, MA 02655
$1,895,000
- 3 Beds
- 4 Baths
- 3,551 sq. ft.
- Condominium
- Pending
Listed by: susan crasnicksusan.crasnick@sothebyshomes.com
Office: sotheby's international realty
MLS#:22504569
Source:CAPECOD
Price summary
- Price:$1,895,000
- Price per sq. ft.:$533.65
- Monthly HOA dues:$1,681
About this home
Rarely available, this Cape Cod-style townhome in The Cove at East Bay offers low-maintenance living just minutes from Osterville Village shops, dining, and Dowses Beach. The main level features hardwood floors, a tray-ceilinged living room with bay window, gas fireplace, and custom millwork. Rich trim and transom windows frame the formal dining room. The granite kitchen with stainless appliances and breakfast bar sits adjacent to a vaulted family room with access to a private, front brick patio— ideal for relaxing with your morning coffee or chatting with neighbors. The first-floor primary suite includes generous closets and a well-appointed bath. Upstairs are two guest bedrooms and a flexible bonus room. Detached two-car garage offers workshop potential, plus exclusive front parking—unique to this unit. Looking for more outdoor living? A conceptual rendering in photos shows an optional design to create a private patio oasis-Board has indicated approval. With 3 bedrooms,3.5 baths and versatile living spaces, this is a rare opportunity in Osterville!
Contact an agent
Home facts
- Year built:2000
- Listing ID #:22504569
- Added:83 day(s) ago
- Updated:December 23, 2025 at 07:36 PM
Rooms and interior
- Bedrooms:3
- Total bathrooms:4
- Full bathrooms:3
- Living area:3,551 sq. ft.
Heating and cooling
- Cooling:Central Air
Structure and exterior
- Roof:Asphalt
- Year built:2000
- Building area:3,551 sq. ft.
Schools
- Middle school:Barnstable
- Elementary school:Barnstable
Finances and disclosures
- Price:$1,895,000
- Price per sq. ft.:$533.65
- Tax amount:$14,868 (2025)
New listings near 199 East Bay Road
- New
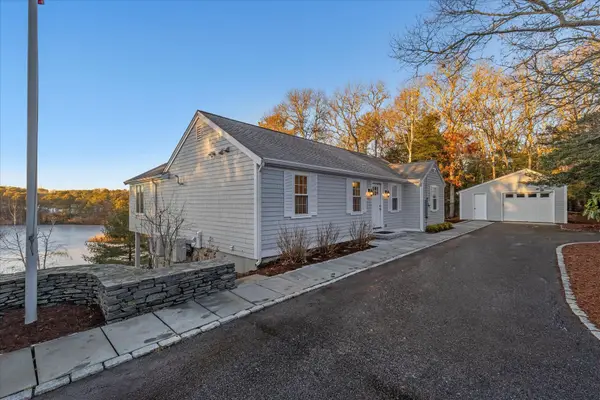 $1,799,000Active2 beds 3 baths1,052 sq. ft.
$1,799,000Active2 beds 3 baths1,052 sq. ft.162 Main Street, Osterville, MA 02655
MLS# 22505902Listed by: PROPERTY CAPE COD 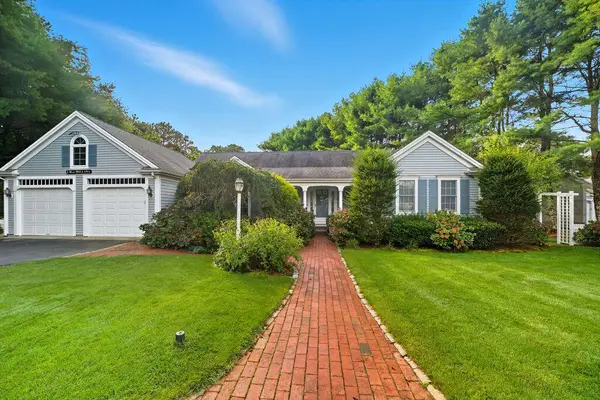 $995,000Pending3 beds 4 baths2,162 sq. ft.
$995,000Pending3 beds 4 baths2,162 sq. ft.139 Falling Leaf Lane, Osterville, MA 02655
MLS# 22505679Listed by: WILLIAM RAVEIS REAL ESTATE & HOME SERVICES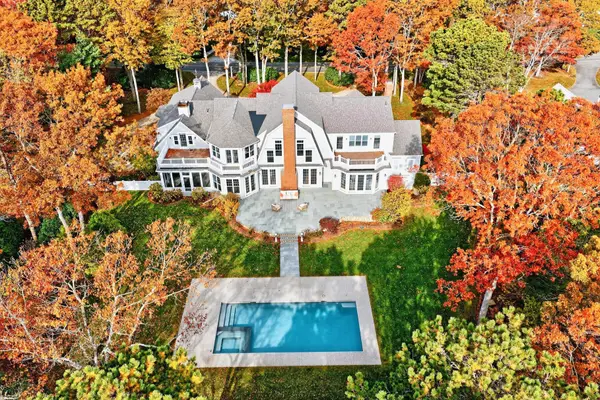 $4,550,000Pending5 beds 7 baths6,768 sq. ft.
$4,550,000Pending5 beds 7 baths6,768 sq. ft.405 Bridge Street, Osterville, MA 02655
MLS# 22505663Listed by: SOTHEBY'S INTERNATIONAL REALTY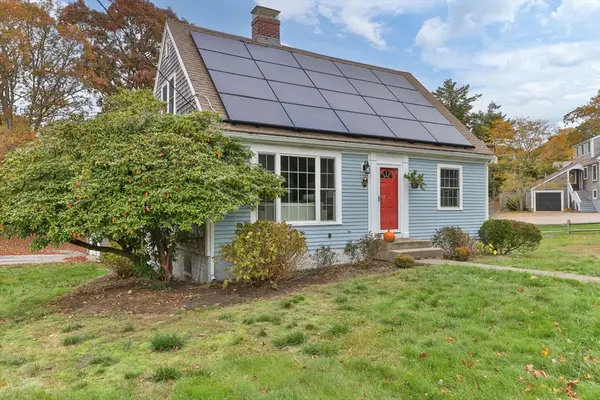 $789,000Active3 beds 2 baths1,136 sq. ft.
$789,000Active3 beds 2 baths1,136 sq. ft.123 Tower Hill Rd, Barnstable, MA 02655
MLS# 73451501Listed by: Compass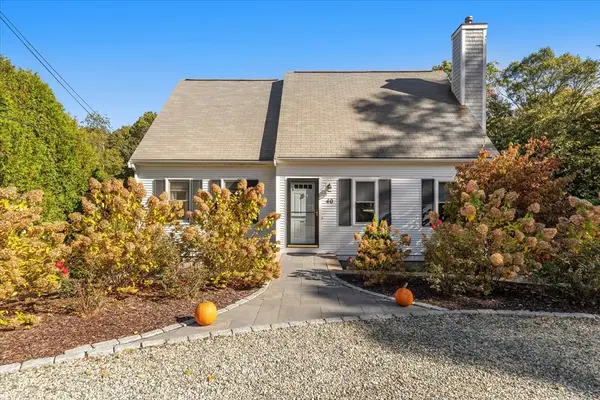 $1,115,000Active4 beds 2 baths1,775 sq. ft.
$1,115,000Active4 beds 2 baths1,775 sq. ft.40 Waterfield Rd, Barnstable, MA 02655
MLS# 73447061Listed by: Keller Williams Realty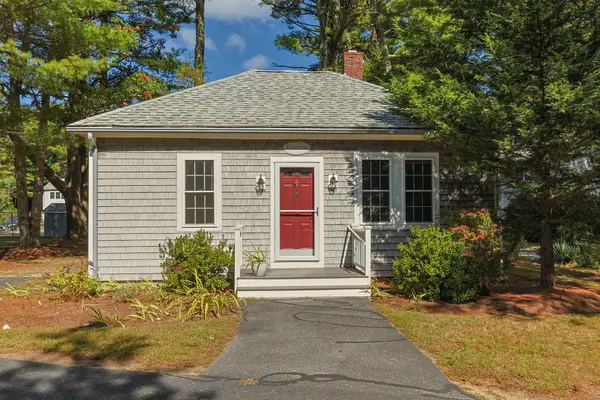 $349,500Pending2 beds 1 baths594 sq. ft.
$349,500Pending2 beds 1 baths594 sq. ft.3040 Falmouth Road, Osterville, MA 02655
MLS# 22505078Listed by: COMPASS MASSACHUSETTS, LLC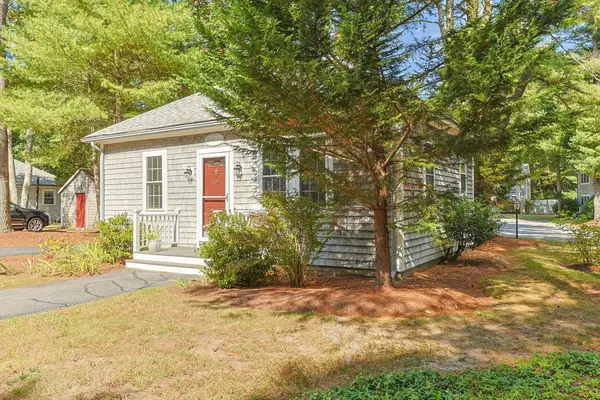 $349,500Active2 beds 1 baths594 sq. ft.
$349,500Active2 beds 1 baths594 sq. ft.3040 Falmouth Rd #H, Barnstable, MA 02655
MLS# 73441413Listed by: Compass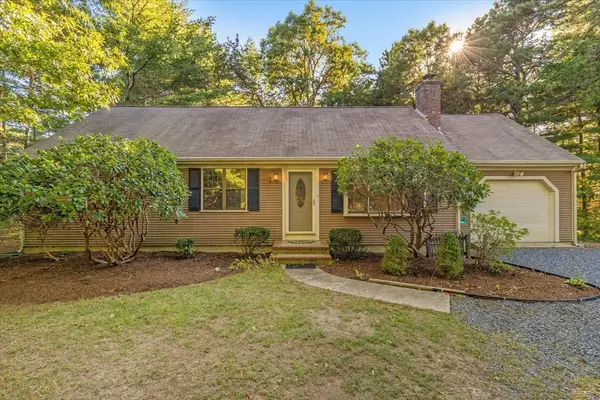 $680,000Active3 beds 2 baths1,152 sq. ft.
$680,000Active3 beds 2 baths1,152 sq. ft.369 Bumps River Rd, Barnstable, MA 02655
MLS# 73440321Listed by: Keller Williams Realty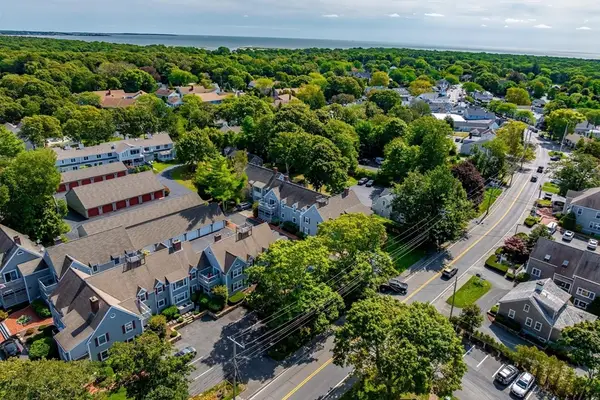 $615,000Active2 beds 2 baths1,150 sq. ft.
$615,000Active2 beds 2 baths1,150 sq. ft.920 Main St #2-1, Barnstable, MA 02655
MLS# 73430069Listed by: Keller Williams Realty
