35 Pleasant St, Oxford, MA 01537
Local realty services provided by:Better Homes and Gardens Real Estate The Shanahan Group
35 Pleasant St,Oxford, MA 01537
$414,900
- 2 Beds
- 2 Baths
- 1,820 sq. ft.
- Single family
- Active
Listed by:brandon o'neal
Office:coldwell banker realty - worcester
MLS#:73419762
Source:MLSPIN
Price summary
- Price:$414,900
- Price per sq. ft.:$227.97
About this home
This fantastic split ranch home is located on a corner lot adjacent to Pine Ridge Golf Course. The flowing floor plan features one-level living with the bonus of a partially finished lower level with second full bathroom. The L-Shaped Kitchen with a Peninsula has recent stainless appliances. An oversized deck off the living room overlooks the spacious back yard. The home has hardwood floors, a tile bathroom, a recent heat pump dual fuel system for heat & central AC, wood stove insert in LR & hookup in bsmt. The property offers ample parking with a detached garage & driveway on one side, plus an additional garage under & driveway on the opposite side. Solar panels are owned outright, offering significant savings on electricity, especially w/heat pump, Only one neighboring property with fence dividing the lots, and golf course on the other side provides ultimate privacy. For those who golf, Pine Ridge is an 18 hole public course that has a public. Less than 10minutes <5 mi to Mass Pike!
Contact an agent
Home facts
- Year built:1969
- Listing ID #:73419762
- Updated:August 27, 2025 at 12:01 AM
Rooms and interior
- Bedrooms:2
- Total bathrooms:2
- Full bathrooms:2
- Living area:1,820 sq. ft.
Heating and cooling
- Cooling:1 Cooling Zone, Central Air, Heat Pump
- Heating:Baseboard, Heat Pump, Oil
Structure and exterior
- Roof:Shingle
- Year built:1969
- Building area:1,820 sq. ft.
- Lot area:0.46 Acres
Utilities
- Water:Private
- Sewer:Public Sewer
Finances and disclosures
- Price:$414,900
- Price per sq. ft.:$227.97
- Tax amount:$5,190 (2025)
New listings near 35 Pleasant St
- New
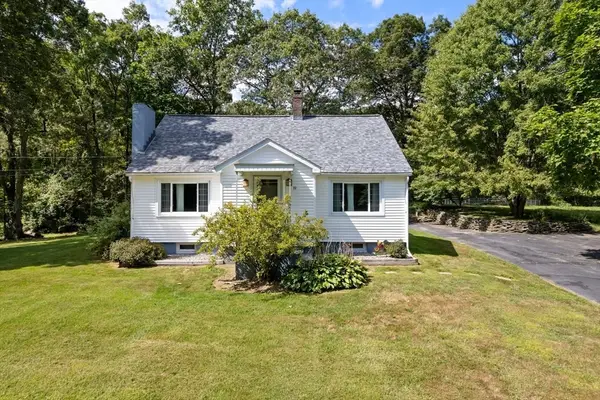 $589,900Active3 beds 1 baths1,545 sq. ft.
$589,900Active3 beds 1 baths1,545 sq. ft.19 Hudson, Oxford, MA 01540
MLS# 73423496Listed by: LPT Realty, LLC - New
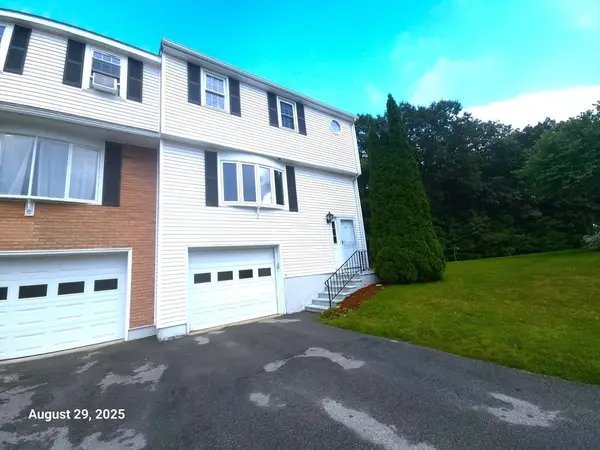 $339,900Active2 beds 2 baths1,320 sq. ft.
$339,900Active2 beds 2 baths1,320 sq. ft.13 Plantation Rd #13, Oxford, MA 01540
MLS# 73423485Listed by: Its My Real Estate - Open Sun, 10am to 12pmNew
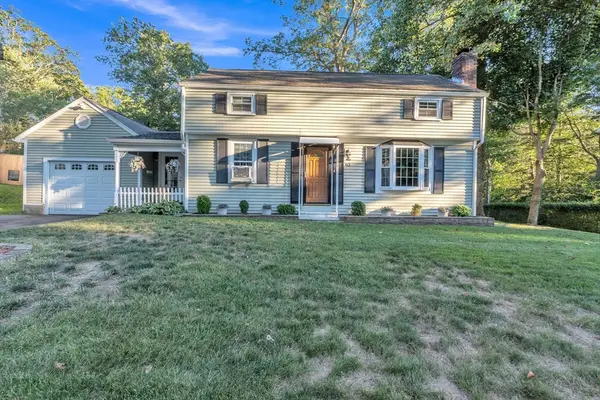 $449,999Active3 beds 1 baths1,448 sq. ft.
$449,999Active3 beds 1 baths1,448 sq. ft.63 Walnut St, Oxford, MA 01540
MLS# 73423324Listed by: Team Impressa LLC - New
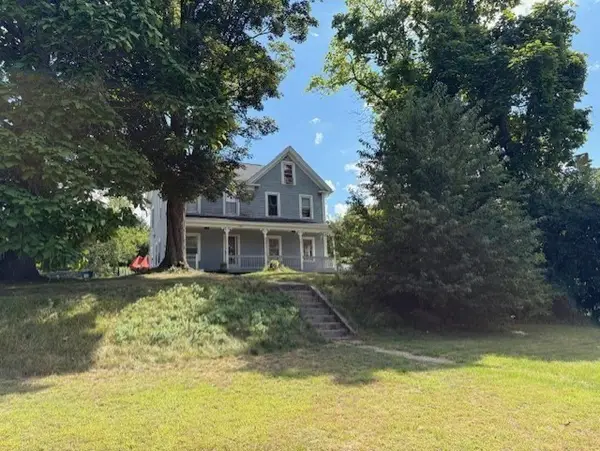 $525,000Active7 beds 3 baths3,036 sq. ft.
$525,000Active7 beds 3 baths3,036 sq. ft.680 Main St, Oxford, MA 01537
MLS# 73422650Listed by: Mendon Local Realty - New
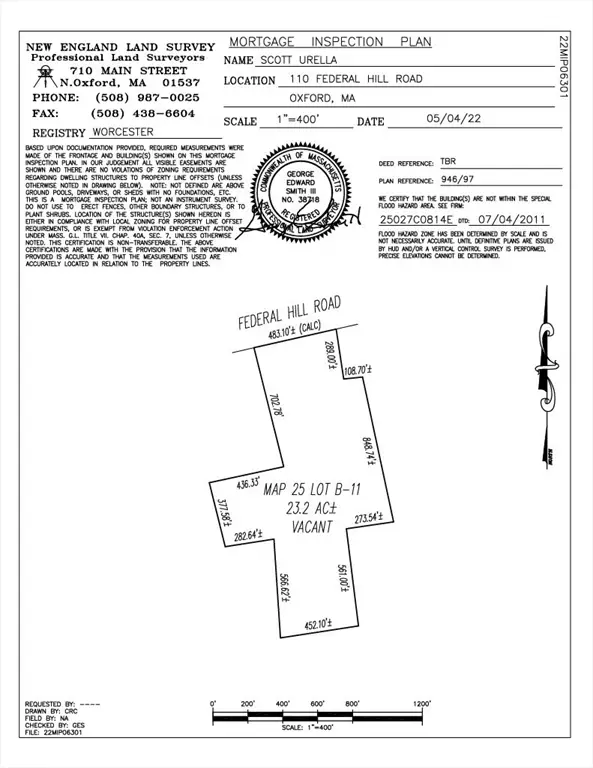 $569,000Active23.2 Acres
$569,000Active23.2 Acres0 Federal Hill Rd, Oxford, MA 01540
MLS# 73422286Listed by: 2 Sisters Realty & Associates - New
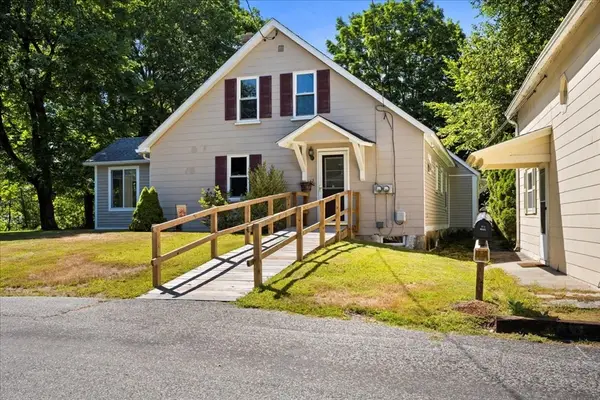 $389,900Active3 beds 1 baths1,296 sq. ft.
$389,900Active3 beds 1 baths1,296 sq. ft.12 New Street, Oxford, MA 01540
MLS# 73422033Listed by: 2 Sisters Realty & Associates - New
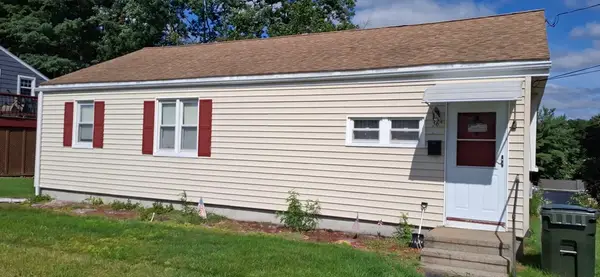 $329,000Active3 beds 1 baths1,000 sq. ft.
$329,000Active3 beds 1 baths1,000 sq. ft.36 Locust Street, Oxford, MA 01540
MLS# 73421906Listed by: Fenton Properties Incorporated - New
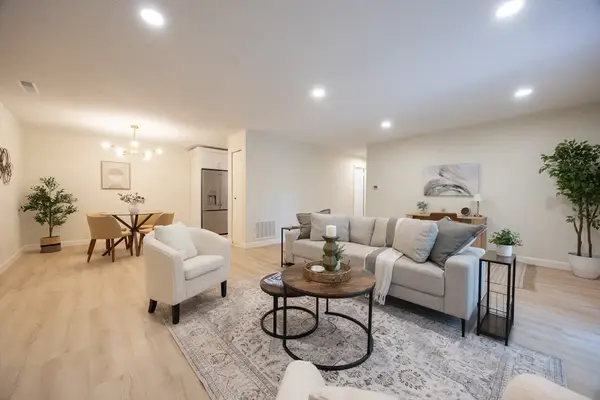 $284,900Active2 beds 1 baths1,050 sq. ft.
$284,900Active2 beds 1 baths1,050 sq. ft.3 Thayer Pond #11, Oxford, MA 01537
MLS# 73420078Listed by: Gibbs Realty Inc. - New
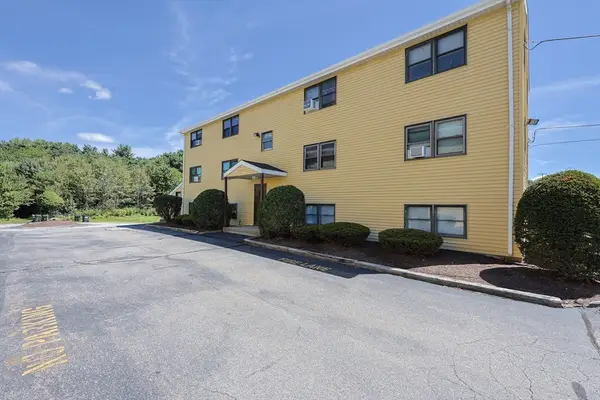 $199,900Active2 beds 1 baths696 sq. ft.
$199,900Active2 beds 1 baths696 sq. ft.124 Charlton St #F, Oxford, MA 01540
MLS# 73420120Listed by: Cameron Real Estate Group - Framingham 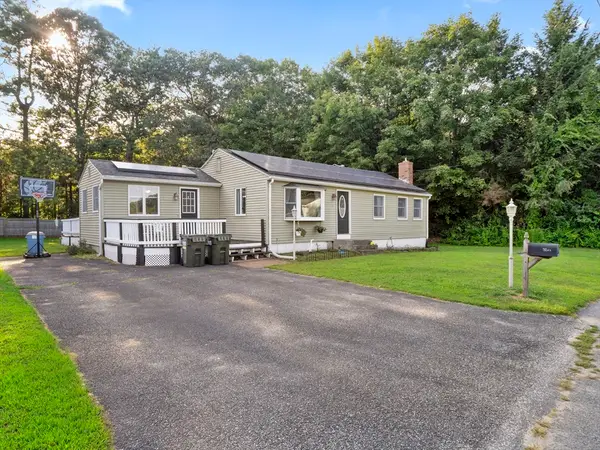 $470,000Active3 beds 2 baths1,913 sq. ft.
$470,000Active3 beds 2 baths1,913 sq. ft.28 Holly St, Oxford, MA 01540
MLS# 73418876Listed by: LAER Realty Partners
