- BHGRE®
- Massachusetts
- Palmer
- 2136 Baptist Hill Rd
2136 Baptist Hill Rd, Palmer, MA 01069
Local realty services provided by:Better Homes and Gardens Real Estate The Shanahan Group
2136 Baptist Hill Rd,Palmer, MA 01069
$599,999
- 3 Beds
- 2 Baths
- 1,680 sq. ft.
- Single family
- Active
Listed by: jennifer tetreault
Office: berkshire hathaway homeservices realty professionals
MLS#:73361301
Source:MLSPIN
Price summary
- Price:$599,999
- Price per sq. ft.:$357.14
About this home
Welcome to this beautifully updated 3 bed, 2 bath Lincoln Log home which blends rustic charm with thoughtful upgrades. Inside, you'll find vaulted, beamed ceilings, gleaming hardwood floors, c-air, & a striking floor-to-ceiling stone fireplace highlighting the living room. The upgraded kitchen offers both style & functionality, & is a chef’s delight, featuring a premium Wolf propane stove for precision cooking & a touch of culinary pizzaz. A cozy loft provides extra space for relaxing or working from home while the luxurious primary wet bath adds a spa-like touch. Large primary bedroom w/ walk in closet is a pleasant private retreat. Off the kitchen enjoy the deck, perfect for entertaining. The 1.6-acre corner lot is framed by classic stone walls & offers plenty of space and natural beauty offers a timeless New England charm. A 24x28 heated & cooled outbuilding with electric is ideal for a workshop,studio,or home-based business. Convenient location while offering serene country living.
Contact an agent
Home facts
- Year built:1999
- Listing ID #:73361301
- Updated:February 10, 2026 at 11:30 AM
Rooms and interior
- Bedrooms:3
- Total bathrooms:2
- Full bathrooms:2
- Living area:1,680 sq. ft.
Heating and cooling
- Cooling:2 Cooling Zones, Central Air
- Heating:Baseboard, Forced Air, Oil, Propane
Structure and exterior
- Roof:Shingle
- Year built:1999
- Building area:1,680 sq. ft.
- Lot area:1.6 Acres
Schools
- High school:Per Board Of Ed
- Middle school:Per Board Of Ed
- Elementary school:Per Board Of Ed
Utilities
- Water:Private
- Sewer:Private Sewer
Finances and disclosures
- Price:$599,999
- Price per sq. ft.:$357.14
- Tax amount:$7,876 (2024)
New listings near 2136 Baptist Hill Rd
- New
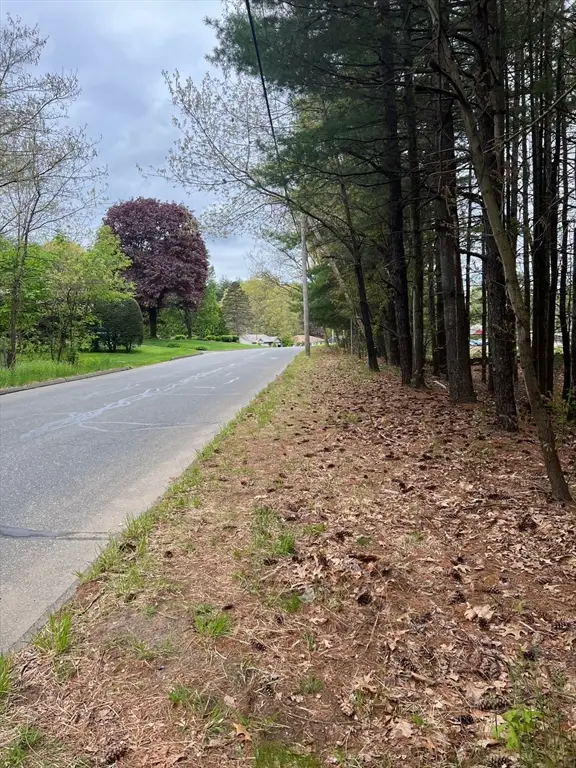 $179,900Active3.73 Acres
$179,900Active3.73 Acres62-91 Lawrence Street, Palmer, MA 01069
MLS# 73474976Listed by: REMAX Connections - New
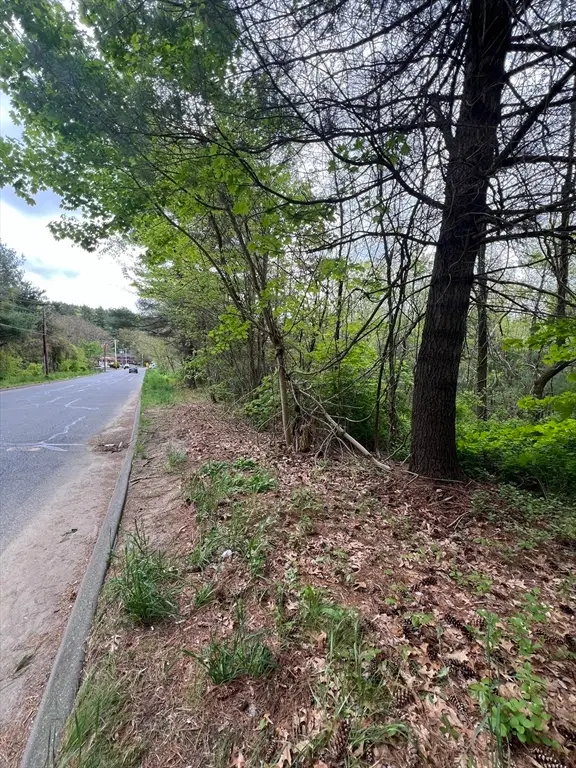 $129,900Active2.04 Acres
$129,900Active2.04 AcresLots 39-42 Lawrence, Palmer, MA 01069
MLS# 73474979Listed by: REMAX Connections - New
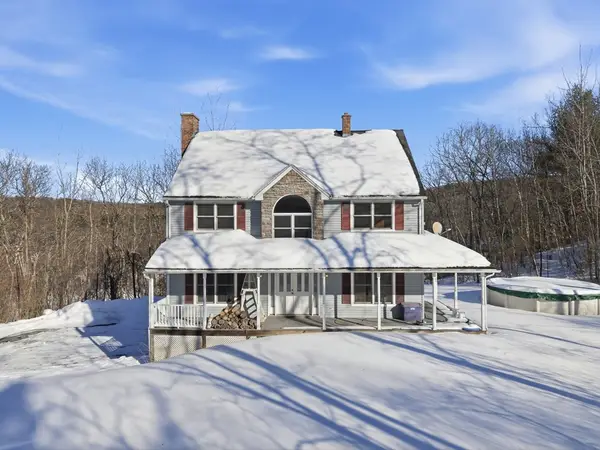 $425,000Active3 beds 3 baths2,016 sq. ft.
$425,000Active3 beds 3 baths2,016 sq. ft.257 Boston Rd, Palmer, MA 01069
MLS# 73473052Listed by: Executive Real Estate, Inc. 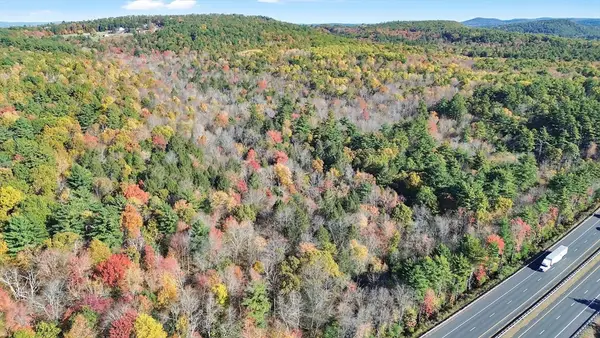 $35,000Active22 Acres
$35,000Active22 AcresL16 Wilbraham Street, Palmer, MA 01069
MLS# 73471945Listed by: Cuoco & Co. Real Estate $449,987Active4 beds 3 baths1,950 sq. ft.
$449,987Active4 beds 3 baths1,950 sq. ft.29 Griffin St, Palmer, MA 01069
MLS# 73471243Listed by: Hampden Realty Center, LLC $349,900Active3 beds 2 baths1,096 sq. ft.
$349,900Active3 beds 2 baths1,096 sq. ft.248 Ware, Palmer, MA 01069
MLS# 73469408Listed by: REMAX Connections - Easthampton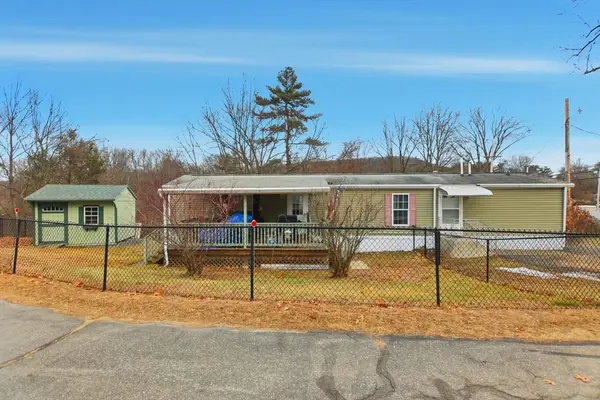 $180,000Active2 beds 2 baths840 sq. ft.
$180,000Active2 beds 2 baths840 sq. ft.1B Quaboag Valley Co-op Street, Palmer, MA 01069
MLS# 73468690Listed by: REMAX Connections $649,987Active4 beds 3 baths2,762 sq. ft.
$649,987Active4 beds 3 baths2,762 sq. ft.32 Country Ln, Palmer, MA 01069
MLS# 73466746Listed by: Hampden Realty Center, LLC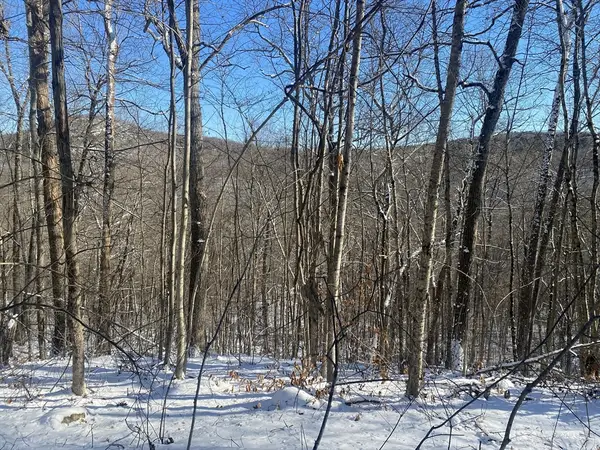 $79,900Active11.09 Acres
$79,900Active11.09 Acres593 Old Warren Road, Palmer, MA 01069
MLS# 73462618Listed by: Buy Rite Home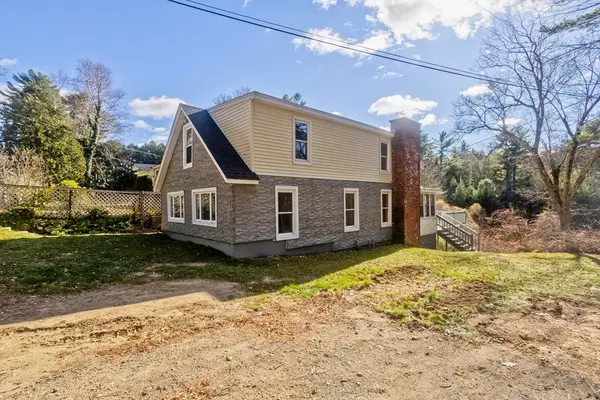 $324,987Active4 beds 2 baths1,062 sq. ft.
$324,987Active4 beds 2 baths1,062 sq. ft.8 Summit Dr, Palmer, MA 01069
MLS# 73459862Listed by: Hampden Realty Center, LLC

