14-16 Tremont St, Peabody, MA 01960
Local realty services provided by:Better Homes and Gardens Real Estate The Masiello Group
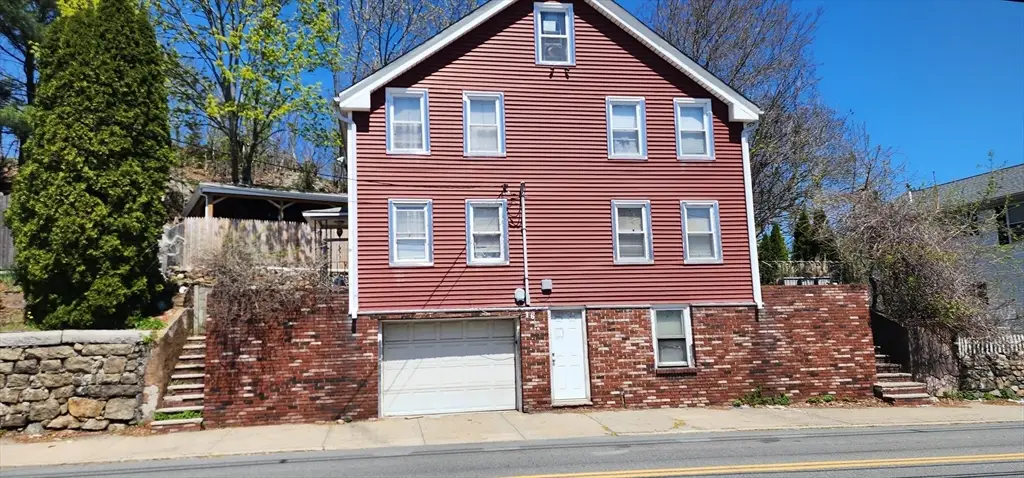
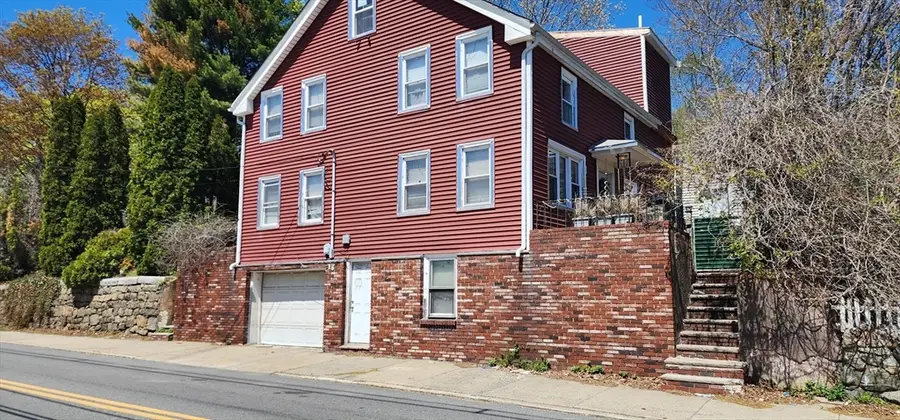
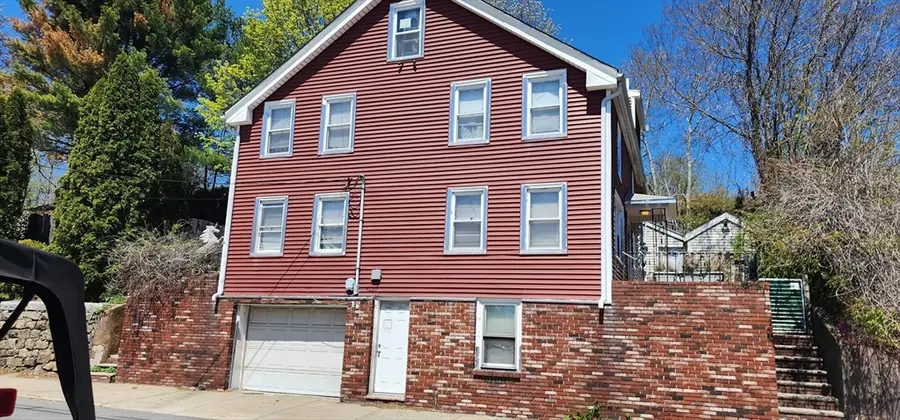
14-16 Tremont St,Peabody, MA 01960
$640,000
- 4 Beds
- 2 Baths
- 1,960 sq. ft.
- Single family
- Active
Listed by:amy elwell
Office:atlantic coast homes,inc
MLS#:73411489
Source:MLSPIN
Price summary
- Price:$640,000
- Price per sq. ft.:$326.53
About this home
Contractors take notice!!!! Large single family with large work shop, added lot possibly buildable. Located at 16 Tremont St, Peabody, MA, this single-family residence in Essex County presents an attractive property in good condition. The heart of this home is undoubtedly the kitchen, where culinary dreams can take flight; imagine preparing delightful meals surrounded by the pleasing aesthetic of its backsplash. This residence features four bedrooms, offering ample space for rest and rejuvenation. The property also includes two full bathroom and one half bathrooms, providing convenience and functionality for everyday living. With 1960 square feet of living area situated on a 4247 square foot lot, there is abundant space. A one-car garage provides sheltered parking. The residence was originally built in 1920. This Peabody residence offers a distinctive opportunity to craft a personalized living space.
Contact an agent
Home facts
- Year built:1920
- Listing Id #:73411489
- Updated:August 14, 2025 at 10:28 AM
Rooms and interior
- Bedrooms:4
- Total bathrooms:2
- Full bathrooms:1
- Half bathrooms:1
- Living area:1,960 sq. ft.
Heating and cooling
- Cooling:Wall Unit(s)
- Heating:Baseboard, Natural Gas
Structure and exterior
- Roof:Shingle
- Year built:1920
- Building area:1,960 sq. ft.
- Lot area:0.1 Acres
Utilities
- Water:Public
- Sewer:Public Sewer
Finances and disclosures
- Price:$640,000
- Price per sq. ft.:$326.53
- Tax amount:$4,813 (2025)
New listings near 14-16 Tremont St
- Open Sat, 11:30am to 1pmNew
 $825,000Active5 beds 4 baths3,338 sq. ft.
$825,000Active5 beds 4 baths3,338 sq. ft.5 Christopher Terrace, Peabody, MA 01960
MLS# 73416703Listed by: Coldwell Banker Realty - Lynnfield  $640,000Active0.65 Acres
$640,000Active0.65 Acres14-16 Tremont St, Peabody, MA 01960
MLS# 73411494Listed by: Atlantic Coast Homes,Inc- New
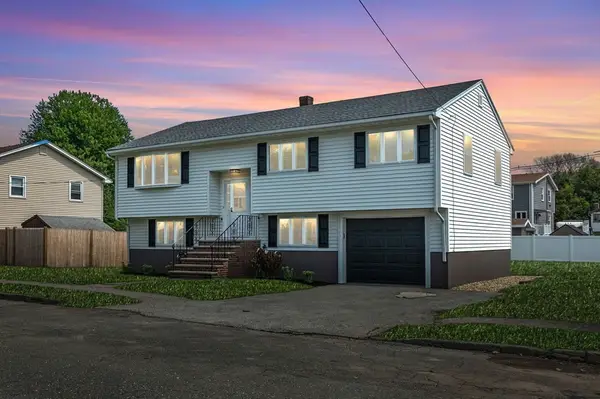 $739,000Active3 beds 3 baths1,792 sq. ft.
$739,000Active3 beds 3 baths1,792 sq. ft.15 Canterbury Dr, Peabody, MA 01960
MLS# 73415352Listed by: Citylight Homes LLC - New
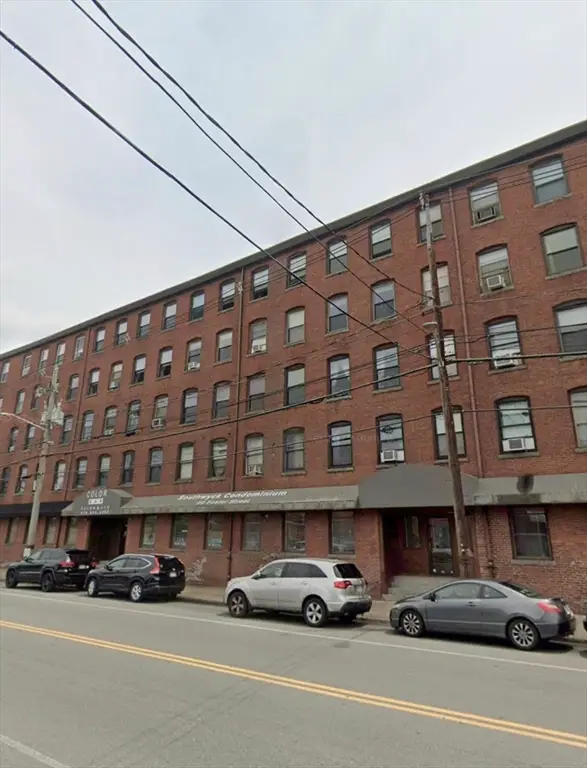 $285,000Active1 beds 1 baths510 sq. ft.
$285,000Active1 beds 1 baths510 sq. ft.80 Foster St #307, Peabody, MA 01960
MLS# 73415028Listed by: Venture - Open Sun, 2 to 4pmNew
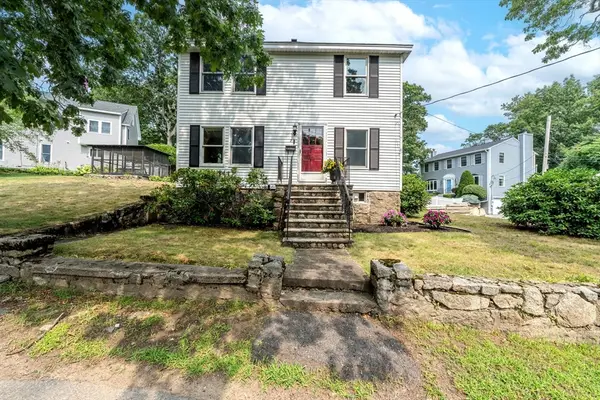 $699,000Active4 beds 2 baths1,904 sq. ft.
$699,000Active4 beds 2 baths1,904 sq. ft.2 Scenic Rd, Peabody, MA 01960
MLS# 73415065Listed by: Four Points Real Estate, LLC - New
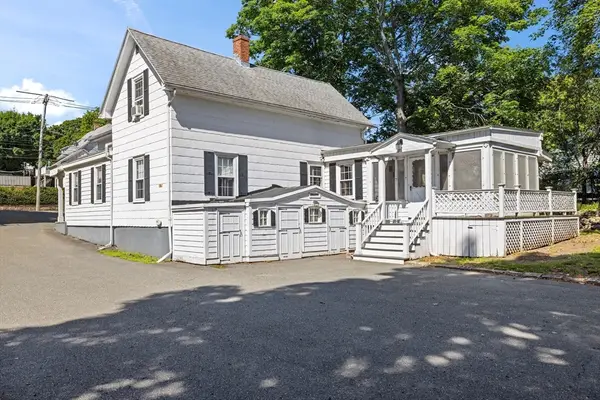 $525,000Active3 beds 2 baths1,512 sq. ft.
$525,000Active3 beds 2 baths1,512 sq. ft.103 Lowell St, Peabody, MA 01960
MLS# 73414101Listed by: Compass - Open Sat, 11am to 12pmNew
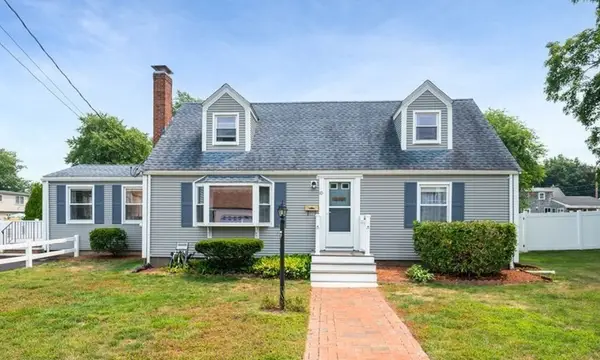 $725,000Active4 beds 2 baths1,768 sq. ft.
$725,000Active4 beds 2 baths1,768 sq. ft.10 Mount Pleasant Dr, Peabody, MA 01960
MLS# 73413765Listed by: Martel Real Estate - New
 $579,990Active3 beds 2 baths1,763 sq. ft.
$579,990Active3 beds 2 baths1,763 sq. ft.14 Crestwood Ln, Peabody, MA 01960
MLS# 73413662Listed by: Lyv Realty - New
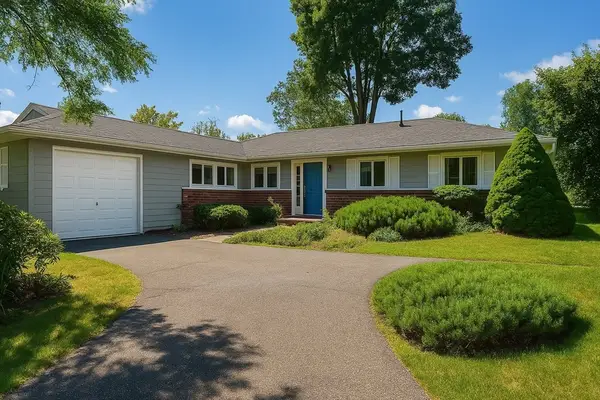 $599,000Active3 beds 3 baths1,487 sq. ft.
$599,000Active3 beds 3 baths1,487 sq. ft.6 Herold Road, Peabody, MA 01960
MLS# 73413024Listed by: RE/MAX 360
