4 Whipple Rd, Peabody, MA 01960
Local realty services provided by:Better Homes and Gardens Real Estate The Shanahan Group
4 Whipple Rd,Peabody, MA 01960
$719,900
- 4 Beds
- 2 Baths
- 2,012 sq. ft.
- Single family
- Active
Upcoming open houses
- Fri, Sep 0504:30 pm - 05:30 pm
- Sat, Sep 0611:00 am - 01:00 pm
- Sun, Sep 0711:00 am - 01:00 pm
Listed by:joyce cucchiara
Office:coldwell banker realty - lynnfield
MLS#:73424750
Source:MLSPIN
Price summary
- Price:$719,900
- Price per sq. ft.:$357.8
About this home
PRIME LOCATION ALERT! LOCATED IN THE HIGHLY SOUGHT-AFTER BURKE SCHOOL NEIGHBORHOOD OF WEST PEABODY, THIS SPACIOUS HOME OFFERS VERSATILE LIVING FOR THE FAMILY! Step into the bonus room on the first level with cozy wood stove and plenty of room for that large screen TV for movie night or for watching your favorite sports team. Convenient bedroom also on this first level & a 1/2 bath w/ laundry. Just a few steps up to the main floor that offers a living room w/ fireplace for those cool fall nights to come & a dining room for holiday entertaining. Eat-in kitchen with cherry cabinets & SS appliances. Convenient family room addition off the kit/din area for everyday family relaxing. Three spacious bedrooms, full bath & pull down attic complete this floor. Simple removal of the WW carpets reveals beautiful hardwood floors! Awesome level yard for outdoor activities & fantastic neighborhood. Central air, oversized 1 car garage & replacement windows. The potential here is undeniable.
Contact an agent
Home facts
- Year built:1964
- Listing ID #:73424750
- Updated:September 04, 2025 at 10:37 AM
Rooms and interior
- Bedrooms:4
- Total bathrooms:2
- Full bathrooms:1
- Half bathrooms:1
- Living area:2,012 sq. ft.
Heating and cooling
- Cooling:1 Cooling Zone, Central Air
- Heating:Fireplace(s), Forced Air, Natural Gas
Structure and exterior
- Roof:Shingle
- Year built:1964
- Building area:2,012 sq. ft.
- Lot area:0.36 Acres
Schools
- High school:Pvmhs
- Middle school:Higgins
- Elementary school:Burke
Utilities
- Water:Public
- Sewer:Public Sewer
Finances and disclosures
- Price:$719,900
- Price per sq. ft.:$357.8
- Tax amount:$6,389 (2025)
New listings near 4 Whipple Rd
- Open Sat, 12 to 1:30pmNew
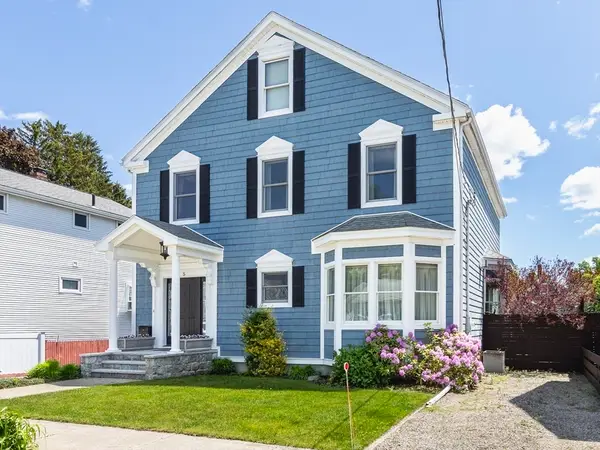 $850,000Active3 beds 4 baths2,814 sq. ft.
$850,000Active3 beds 4 baths2,814 sq. ft.5 Tremont Pl, Peabody, MA 01960
MLS# 73424482Listed by: RE/MAX Beacon - Open Sat, 12 to 2pmNew
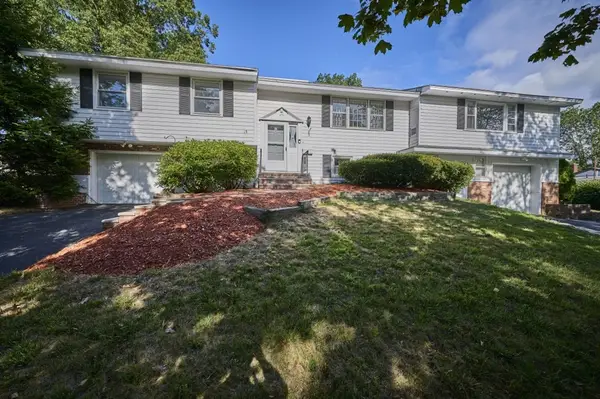 $860,000Active4 beds 3 baths2,292 sq. ft.
$860,000Active4 beds 3 baths2,292 sq. ft.35 Catherine Dr, Peabody, MA 01960
MLS# 73424692Listed by: Lantern Residential - Open Sun, 1:30 to 3pmNew
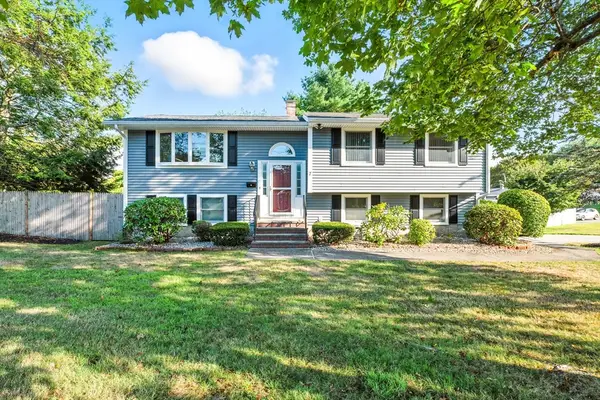 $679,000Active3 beds 2 baths1,780 sq. ft.
$679,000Active3 beds 2 baths1,780 sq. ft.7 Market St, Peabody, MA 01960
MLS# 73423899Listed by: Keller Williams Realty Evolution - New
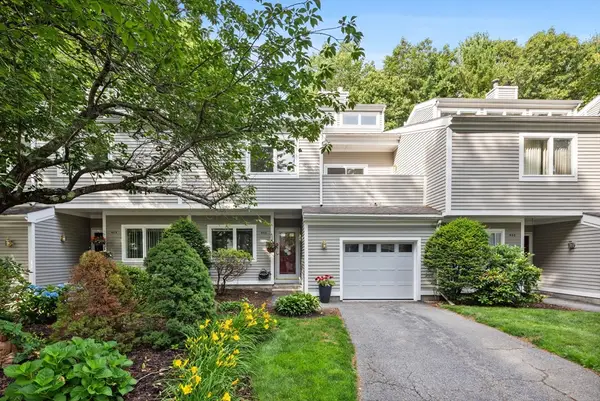 $669,900Active3 beds 3 baths2,298 sq. ft.
$669,900Active3 beds 3 baths2,298 sq. ft.903 Pine Brook Dr #903, Peabody, MA 01960
MLS# 73423842Listed by: Compass - New
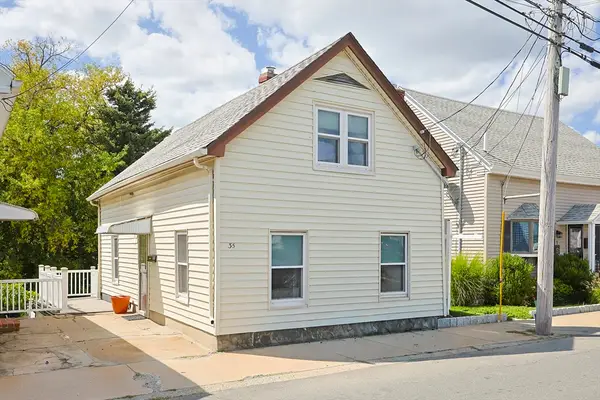 $388,888Active2 beds 1 baths884 sq. ft.
$388,888Active2 beds 1 baths884 sq. ft.35 Mason Street, Peabody, MA 01960
MLS# 73415703Listed by: Century 21 North East - New
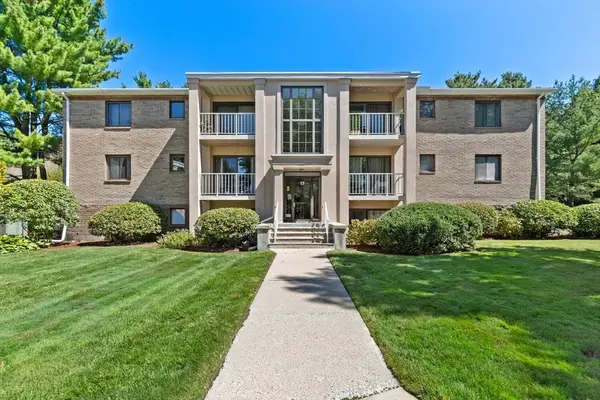 $449,000Active2 beds 1 baths980 sq. ft.
$449,000Active2 beds 1 baths980 sq. ft.17 Bourbon St. #75, Peabody, MA 01960
MLS# 73422603Listed by: J. Barrett & Company - Open Fri, 4 to 5:30pmNew
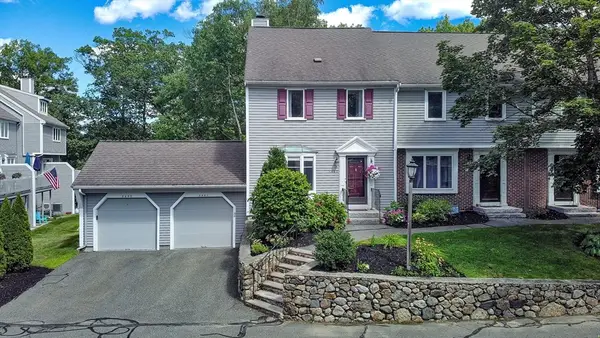 $574,900Active2 beds 2 baths1,644 sq. ft.
$574,900Active2 beds 2 baths1,644 sq. ft.2401 Pheasant Creek Lane #2401, Peabody, MA 01960
MLS# 73422618Listed by: Wilson Wolfe Real Estate, The Mary Ann Quinn Group - New
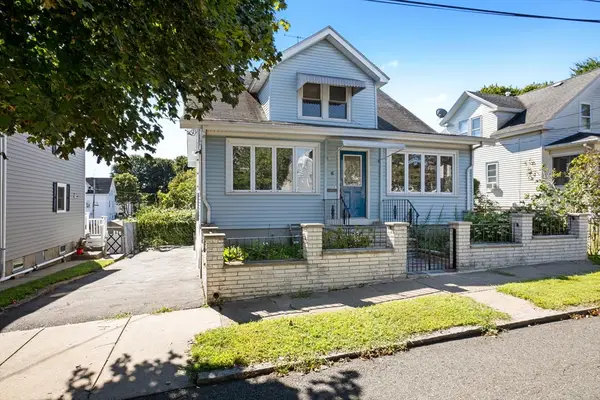 $599,000Active4 beds 2 baths1,764 sq. ft.
$599,000Active4 beds 2 baths1,764 sq. ft.6 Englewood Rd, Peabody, MA 01960
MLS# 73422683Listed by: Keller Williams Realty Evolution - New
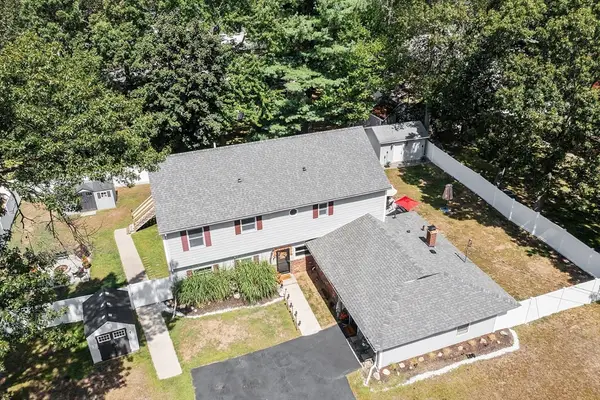 $1,150,000Active6 beds 5 baths2,940 sq. ft.
$1,150,000Active6 beds 5 baths2,940 sq. ft.1 Naumkeag Rd, Peabody, MA 01960
MLS# 73422290Listed by: Coldwell Banker Realty - Lynnfield
