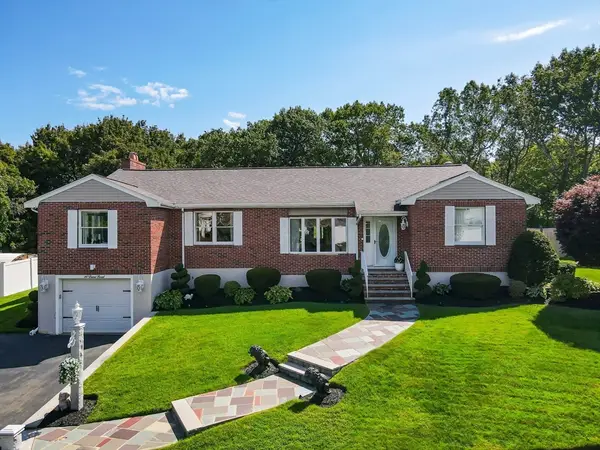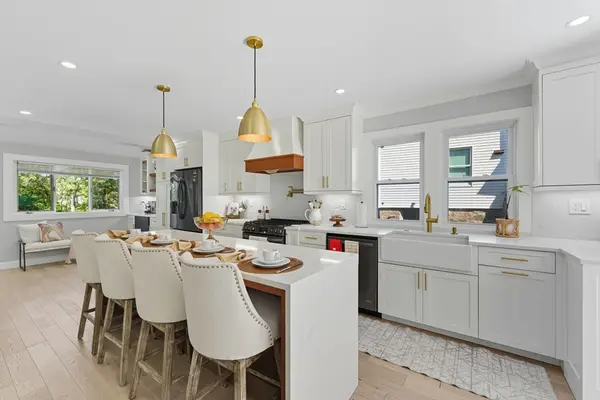402 Pine Brook Drive #402, Peabody, MA 01960
Local realty services provided by:Better Homes and Gardens Real Estate The Masiello Group
402 Pine Brook Drive #402,Peabody, MA 01960
$624,900
- 2 Beds
- 3 Baths
- 2,298 sq. ft.
- Condominium
- Active
Upcoming open houses
- Sat, Sep 2001:30 pm - 02:30 pm
Listed by:louise touchette team
Office:coldwell banker realty - lynnfield
MLS#:73431370
Source:MLSPIN
Price summary
- Price:$624,900
- Price per sq. ft.:$271.93
About this home
Contemporary style multi-level townhouse with attached garage, tucked away in Pine Brook estates in West Peabody. Just pull your car into the garage, no need to be concerned about rain or snow. Enter the foyer from the garage or front door and you will find an office located on this floor and steps down to a very spacious family room. Just a few steps up lead to the fireplaced living room and dining room with cathedral ceiling located adjacent to the large, updated kitchen. Sliding doors welcome you onto the oversized deck allowing for more enjoyment. Next up is the primary suite and second bedroom with full baths. The primary has an updated bathroom and 5 closets with cathedral ceilings. One more level up is the sitting room with fireplace which opens to another outdoor space overlooking the woods. Amenities include a lovely pool and clubhouse. Just minutes from major highway and shopping areas. These units are rarely available, and this one is priced to sell!!
Contact an agent
Home facts
- Year built:1989
- Listing ID #:73431370
- Updated:September 17, 2025 at 10:31 AM
Rooms and interior
- Bedrooms:2
- Total bathrooms:3
- Full bathrooms:2
- Half bathrooms:1
- Living area:2,298 sq. ft.
Heating and cooling
- Cooling:1 Cooling Zone, Central Air
- Heating:Forced Air, Natural Gas
Structure and exterior
- Roof:Shingle
- Year built:1989
- Building area:2,298 sq. ft.
Schools
- High school:Pvmhs
- Middle school:Higgins
- Elementary school:Burke
Utilities
- Water:Public
- Sewer:Public Sewer
Finances and disclosures
- Price:$624,900
- Price per sq. ft.:$271.93
- Tax amount:$4,937 (2025)
New listings near 402 Pine Brook Drive #402
- New
 $779,900Active3 beds 2 baths2,232 sq. ft.
$779,900Active3 beds 2 baths2,232 sq. ft.1 Magnolia Ter, Peabody, MA 01960
MLS# 73430301Listed by: Leading Edge Real Estate - Open Fri, 5 to 6:30pmNew
 $1,050,000Active3 beds 3 baths3,102 sq. ft.
$1,050,000Active3 beds 3 baths3,102 sq. ft.46 Diane Rd, Peabody, MA 01960
MLS# 73431597Listed by: Coldwell Banker Realty - Open Sat, 11am to 1pmNew
 $650,000Active3 beds 2 baths1,672 sq. ft.
$650,000Active3 beds 2 baths1,672 sq. ft.232 Lynn St, Peabody, MA 01960
MLS# 73431627Listed by: Chinatti Realty Group, Inc. - Open Sun, 12 to 2pmNew
 $650,000Active3 beds 2 baths1,800 sq. ft.
$650,000Active3 beds 2 baths1,800 sq. ft.292 Lynn St., Peabody, MA 01960
MLS# 73430803Listed by: eXp Realty - New
 $929,900Active4 beds 3 baths2,996 sq. ft.
$929,900Active4 beds 3 baths2,996 sq. ft.7 Livingston Drive, Peabody, MA 01960
MLS# 73429477Listed by: LAER Realty Partners - New
 $689,000Active5 beds 2 baths1,980 sq. ft.
$689,000Active5 beds 2 baths1,980 sq. ft.1 Dennis St, Peabody, MA 01960
MLS# 73429261Listed by: Coldwell Banker Realty - Andovers/Readings Regional - New
 $725,000Active4 beds 1 baths1,600 sq. ft.
$725,000Active4 beds 1 baths1,600 sq. ft.4 Hog Hill Rd, Peabody, MA 01960
MLS# 73428665Listed by: Compass - New
 $475,000Active3 beds 2 baths1,172 sq. ft.
$475,000Active3 beds 2 baths1,172 sq. ft.2 Ethel Ave #1, Peabody, MA 01960
MLS# 73428466Listed by: Efron Property Group, LLC - New
 $725,000Active6 beds 3 baths2,280 sq. ft.
$725,000Active6 beds 3 baths2,280 sq. ft.2 Ethel Ave #2, Peabody, MA 01960
MLS# 73428468Listed by: Efron Property Group, LLC
