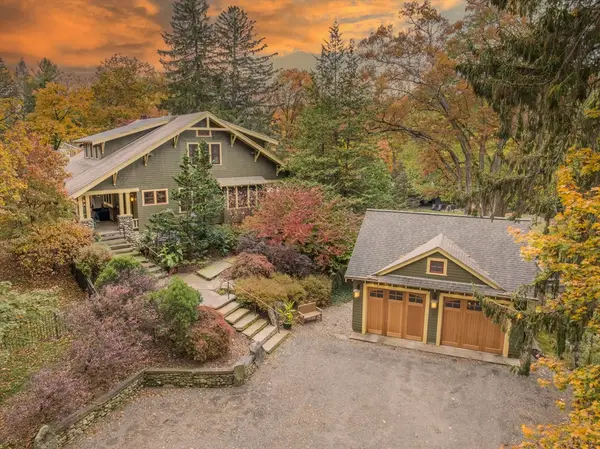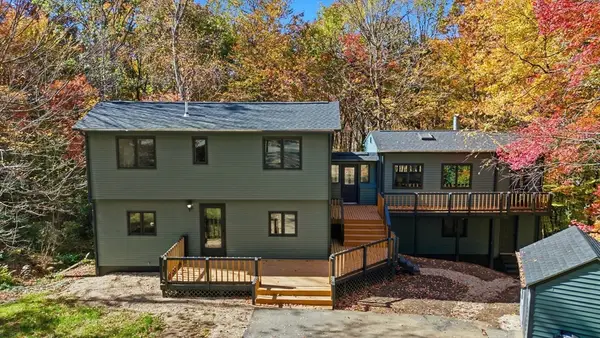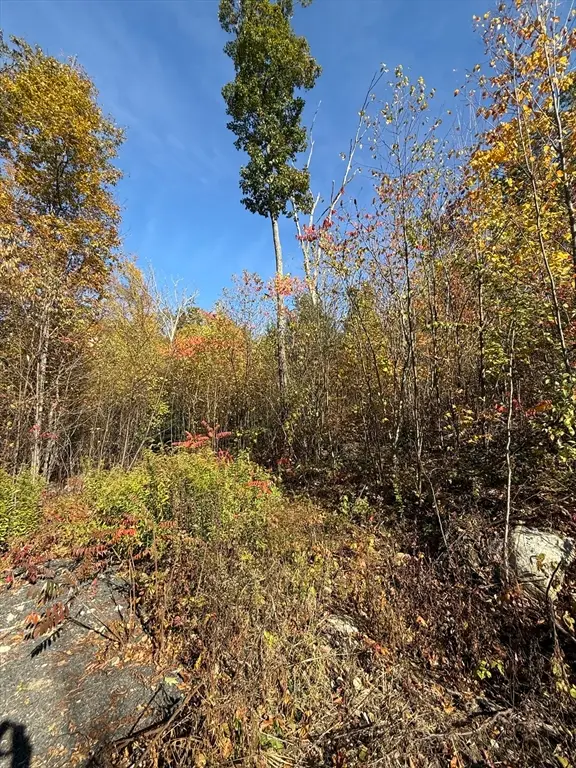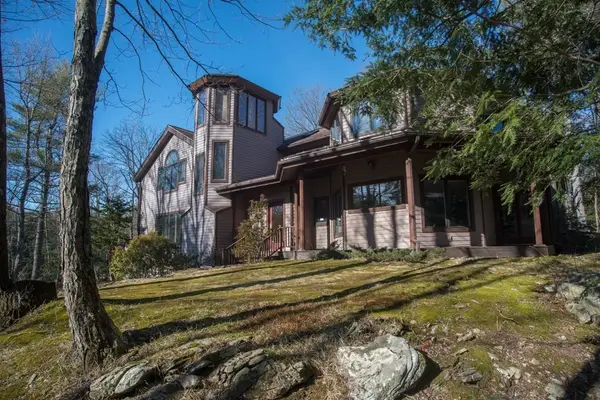41 Arnold Rd, Pelham, MA 01002
Local realty services provided by:Better Homes and Gardens Real Estate The Shanahan Group
41 Arnold Rd,Pelham, MA 01002
$745,000
- 3 Beds
- 3 Baths
- 2,994 sq. ft.
- Single family
- Active
Listed by: kate hogan
Office: brick & mortar
MLS#:73452145
Source:MLSPIN
Price summary
- Price:$745,000
- Price per sq. ft.:$248.83
About this home
Set atop a gently rolling 5.84-acre parcel, this exceptional 1951 mid-century modern ranch offers panoramic distant views that stretch across the landscape. This home has been lovingly cared for by the same family for 65 years. Inside you will find a large communal living room, sunroom, 2 bedrooms, office, 2 full baths with expansive windows that fill the home with natural light. The daylight lower level offers a kitchen, dining/entertainment area, den, bedroom, full bath with direct access to the patio and pool. Located within easy reach of colleges, downtown Amherst, trails, and area amenities, the home strikes a rare balance: peaceful seclusion with convenient access. If you’ve been searching for timeless mid century character, generous land, and a setting that invites you to pause and take in the distant panorama, this is your opportunity. Offering serenity and endless potential—ready for you to bring your own personal expression and individuality to this one-of-a-kind home
Contact an agent
Home facts
- Year built:1951
- Listing ID #:73452145
- Updated:November 15, 2025 at 11:44 AM
Rooms and interior
- Bedrooms:3
- Total bathrooms:3
- Full bathrooms:3
- Living area:2,994 sq. ft.
Heating and cooling
- Cooling:Wall Unit(s)
- Heating:Baseboard, Electric Baseboard, Oil
Structure and exterior
- Roof:Shingle
- Year built:1951
- Building area:2,994 sq. ft.
- Lot area:5.84 Acres
Schools
- High school:Amherst Hs
- Middle school:Amherst Ms
- Elementary school:Pelham Elem
Utilities
- Water:Private
- Sewer:Private Sewer
Finances and disclosures
- Price:$745,000
- Price per sq. ft.:$248.83
- Tax amount:$9,045 (2025)
New listings near 41 Arnold Rd
 $1,545,000Active4 beds 4 baths4,738 sq. ft.
$1,545,000Active4 beds 4 baths4,738 sq. ft.9 Harkness Rd, Pelham, MA 01002
MLS# 73448459Listed by: Brick & Mortar- Open Sat, 11am to 12:30pm
 $599,999Active3 beds 3 baths2,223 sq. ft.
$599,999Active3 beds 3 baths2,223 sq. ft.9 Bray Ct, Pelham, MA 01002
MLS# 73446185Listed by: Lock and Key Realty Inc.  $125,000Active4.4 Acres
$125,000Active4.4 AcresLot 1 Amherst Rd., Belchertown, MA 01007
MLS# 73445288Listed by: William Raveis R.E. & Home Services $615,000Active4 beds 4 baths4,366 sq. ft.
$615,000Active4 beds 4 baths4,366 sq. ft.61 South Valley Road, Pelham, MA 01002
MLS# 73195268Listed by: Lumley Real Estate
