110 Queens Brook Rd, Pembroke, MA 02359
Local realty services provided by:Better Homes and Gardens Real Estate The Masiello Group
110 Queens Brook Rd,Pembroke, MA 02359
$549,900
- 3 Beds
- 1 Baths
- 1,276 sq. ft.
- Single family
- Active
Listed by:andrea campbell
Office:real broker ma, llc
MLS#:73420342
Source:MLSPIN
Price summary
- Price:$549,900
- Price per sq. ft.:$430.96
About this home
OFFER DEADLINE MONDAY 8/25 BY 3PM. Welcome to Queens Brook! One of Pembroke's most popular neighborhoods in a prime, central location! This 3 bedroom tri-level home is well constructed & sturdy, sited on a generous lot with a private backyard and offers expansion potential. The eat-in Kitchen has granite counters, wood cabinets, tile flooring & slider to deck. The Living Room has large windows and flows into Dining Room also w/slider to deck. Primary Bedroom has double closets & a slider to a balcony overlooking backyard. Family Room is ready to finish with studs in place, large windows & a fireplace. A perfect opportunity for Buyers desiring a solid home to customize or add their own touches! Outstanding location with sidewalks leading to the Pembroke Center where you’ll find the new Community Center, Library, shopping, etc. Also a short distance to schools, hockey rink & athletic fields. A wonderful home in a fun, vibrant setting with a strong sense of community.
Contact an agent
Home facts
- Year built:1975
- Listing ID #:73420342
- Updated:August 28, 2025 at 08:49 PM
Rooms and interior
- Bedrooms:3
- Total bathrooms:1
- Full bathrooms:1
- Living area:1,276 sq. ft.
Heating and cooling
- Cooling:Central Air
- Heating:Forced Air, Oil
Structure and exterior
- Roof:Shingle
- Year built:1975
- Building area:1,276 sq. ft.
- Lot area:0.92 Acres
Schools
- High school:Phs
- Middle school:Pcms
- Elementary school:Bryantville
Utilities
- Water:Public
- Sewer:Private Sewer
Finances and disclosures
- Price:$549,900
- Price per sq. ft.:$430.96
- Tax amount:$5,773 (2025)
New listings near 110 Queens Brook Rd
- New
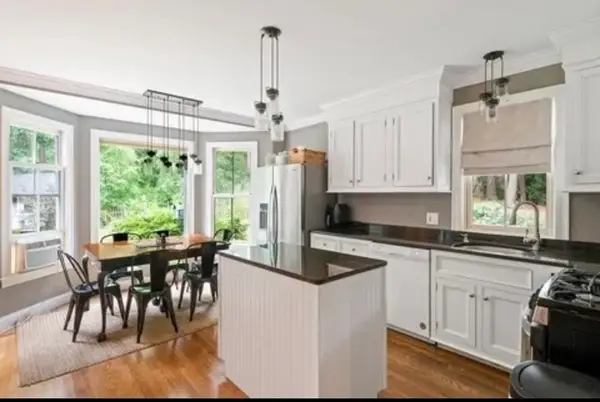 $1,100,000Active4 beds 5 baths3,846 sq. ft.
$1,100,000Active4 beds 5 baths3,846 sq. ft.290 School, Pembroke, MA 02359
MLS# 73422965Listed by: LongTime - New
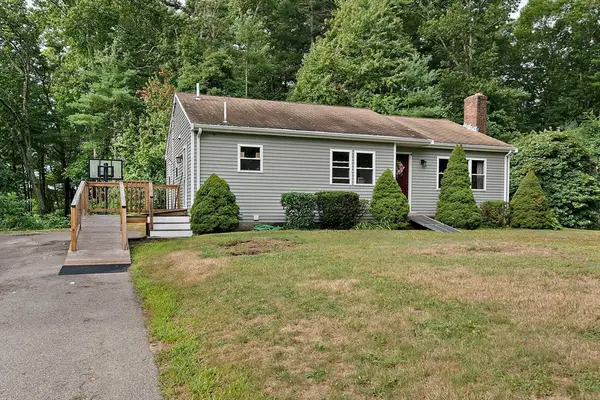 $495,000Active3 beds 1 baths1,084 sq. ft.
$495,000Active3 beds 1 baths1,084 sq. ft.133 Hobomock St, Pembroke, MA 02359
MLS# 73421210Listed by: The Firm - New
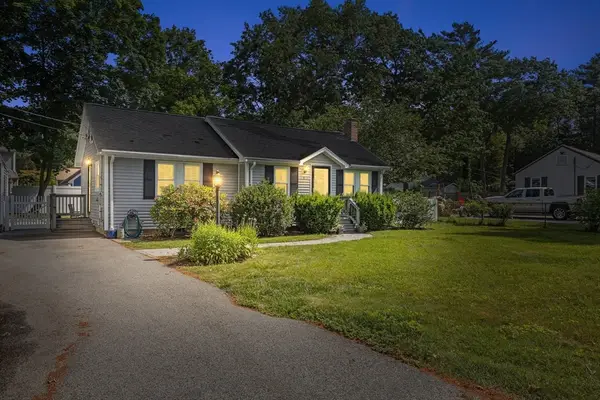 $489,000Active2 beds 1 baths760 sq. ft.
$489,000Active2 beds 1 baths760 sq. ft.6 Ruth Rd, Pembroke, MA 02359
MLS# 73420926Listed by: Realty Solutions Inc. - New
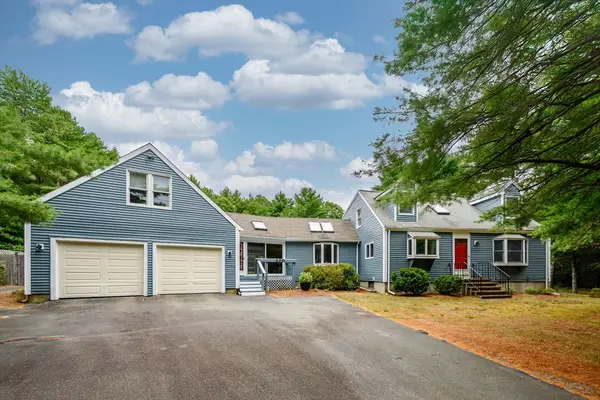 $699,900Active3 beds 3 baths2,530 sq. ft.
$699,900Active3 beds 3 baths2,530 sq. ft.320 School St, Pembroke, MA 02359
MLS# 73420818Listed by: Keller Williams Realty Signature Properties - New
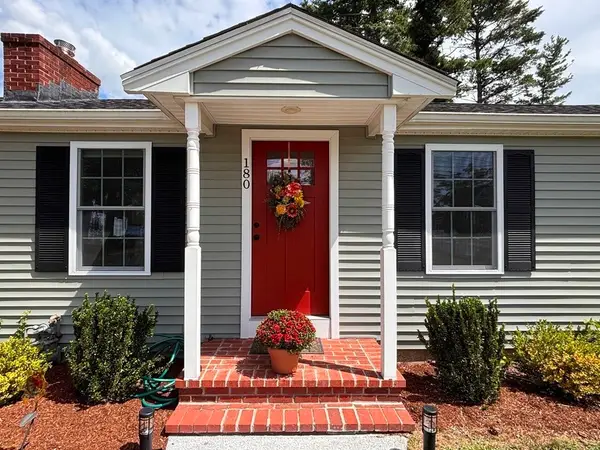 $535,000Active3 beds 1 baths1,112 sq. ft.
$535,000Active3 beds 1 baths1,112 sq. ft.180 Wampatuck St, Pembroke, MA 02359
MLS# 73420783Listed by: KKeegan Realty - New
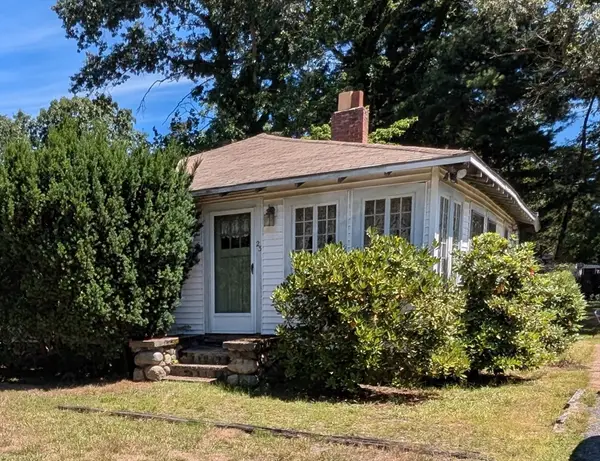 $390,000Active3 beds 1 baths1,026 sq. ft.
$390,000Active3 beds 1 baths1,026 sq. ft.23 Pondview Ave, Pembroke, MA 02359
MLS# 73420691Listed by: Dora Naves & Associates - New
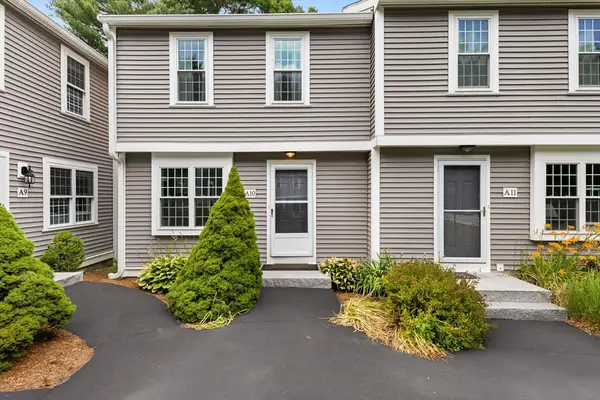 $399,999Active2 beds 2 baths1,206 sq. ft.
$399,999Active2 beds 2 baths1,206 sq. ft.523 Washington Street #A-10, Pembroke, MA 02359
MLS# 73420039Listed by: Boston Connect Real Estate - Open Sat, 11:30am to 1:30pmNew
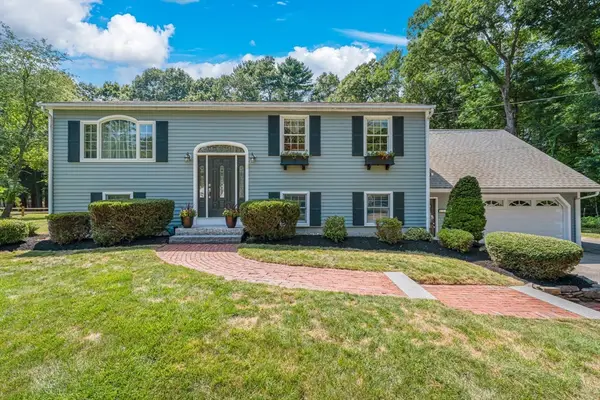 $675,000Active3 beds 2 baths2,100 sq. ft.
$675,000Active3 beds 2 baths2,100 sq. ft.111 Plymouth Street, Pembroke, MA 02359
MLS# 73419440Listed by: The Firm 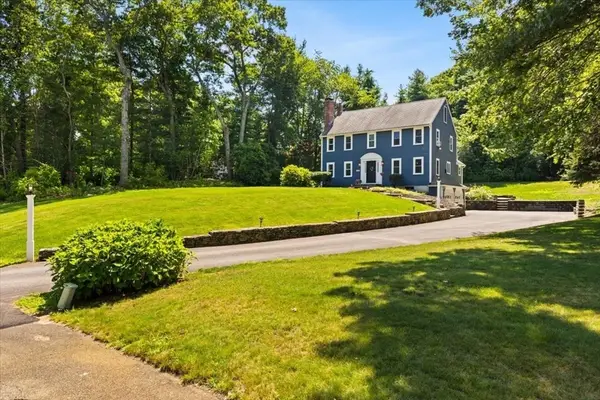 $899,900Active3 beds 3 baths2,160 sq. ft.
$899,900Active3 beds 3 baths2,160 sq. ft.20 Acorn Lane, Pembroke, MA 02359
MLS# 73417130Listed by: Boston Connect Real Estate
