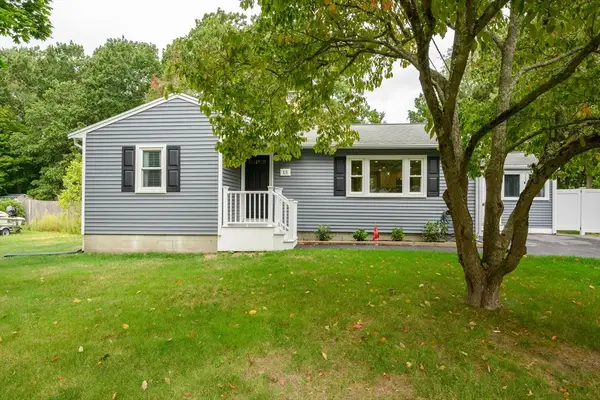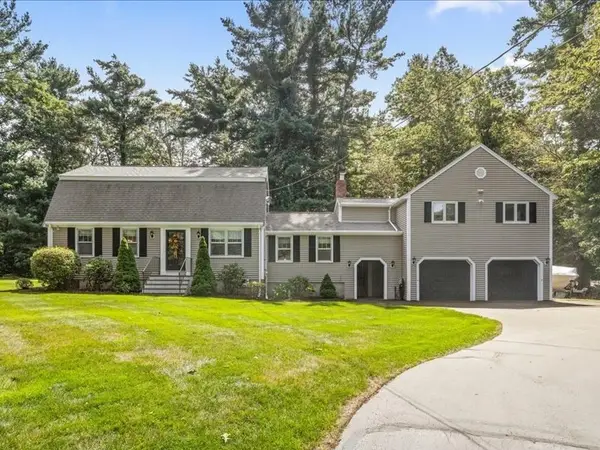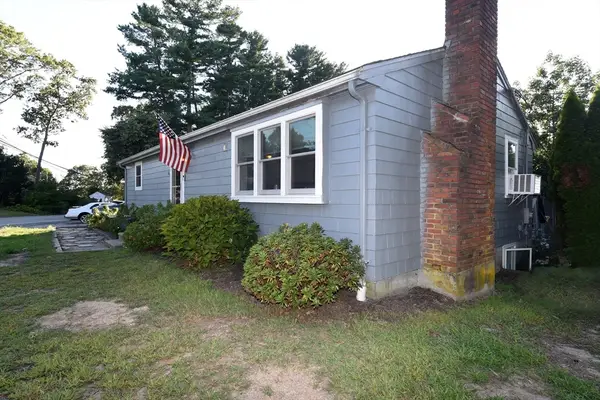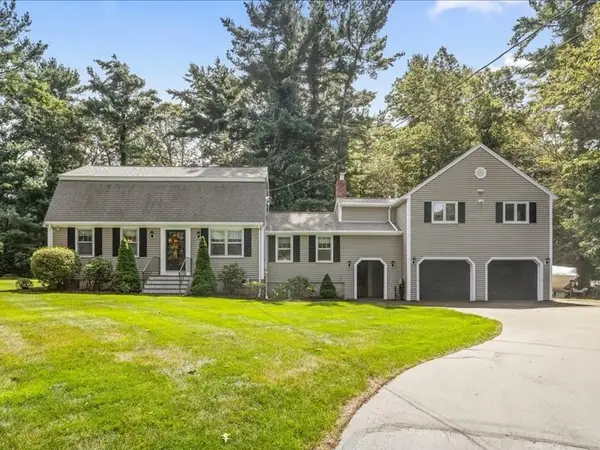234 Forest St, Pembroke, MA 02359
Local realty services provided by:Better Homes and Gardens Real Estate The Shanahan Group
234 Forest St,Pembroke, MA 02359
$875,000
- 5 Beds
- 4 Baths
- 2,502 sq. ft.
- Single family
- Active
Listed by:the mcnamara horton group
Office:boston connect real estate
MLS#:73435784
Source:MLSPIN
Price summary
- Price:$875,000
- Price per sq. ft.:$349.72
About this home
This Colonial styled home located in a convenient corner of Pembroke offers a flexible floor plan plus a sought-after accessory dwelling unit (ADU) and backyard retreat with an inground pool. The finished basement adds even more living area, perfect for a game room, fitness space, or casual hangout. The attached ADU, complete with its own entrance and covered porch, expands the options further, ideal for extended family, guests, or supplemental income. The backyard is set up for entertaining and relaxation, featuring an inground pool with a new liner (2025) and new pump (2023). A poolside cabana, patio space, and level yard create the ultimate summer destination. Practical updates over the last few years include a newer roof, newer water heater, AC condensers, and boiler giving peace of mind for years ahead. With its versatile layout, multiple living options, and private outdoor setting, this is a property that adapts to your lifestyle today and grows with you for the future.
Contact an agent
Home facts
- Year built:1965
- Listing ID #:73435784
- Updated:October 01, 2025 at 10:38 AM
Rooms and interior
- Bedrooms:5
- Total bathrooms:4
- Full bathrooms:3
- Half bathrooms:1
- Living area:2,502 sq. ft.
Heating and cooling
- Cooling:3 Cooling Zones, Central Air, Dual
- Heating:Baseboard, Forced Air
Structure and exterior
- Roof:Shingle
- Year built:1965
- Building area:2,502 sq. ft.
- Lot area:0.99 Acres
Schools
- High school:P.H.S.
- Middle school:P.C.M.S.
- Elementary school:Hobomock
Utilities
- Water:Public
- Sewer:Private Sewer
Finances and disclosures
- Price:$875,000
- Price per sq. ft.:$349.72
- Tax amount:$8,753 (2025)
New listings near 234 Forest St
- New
 $484,900Active2 beds 2 baths1,939 sq. ft.
$484,900Active2 beds 2 baths1,939 sq. ft.523 Washington Street #C6, Pembroke, MA 02359
MLS# 73435285Listed by: eXp Realty - Open Sat, 11am to 2pmNew
 $599,000Active3 beds 2 baths1,344 sq. ft.
$599,000Active3 beds 2 baths1,344 sq. ft.53 Grove, Pembroke, MA 02359
MLS# 73431547Listed by: Dianne Driscoll Realty - New
 $595,000Active3 beds 2 baths1,622 sq. ft.
$595,000Active3 beds 2 baths1,622 sq. ft.345 Forest Street, Pembroke, MA 02359
MLS# 73434475Listed by: Boston Connect Real Estate  $699,000Active3 beds 2 baths2,494 sq. ft.
$699,000Active3 beds 2 baths2,494 sq. ft.202 Birch St, Pembroke, MA 02359
MLS# 73430710Listed by: Keller Williams Realty Colonial Partners $749,900Active4 beds 3 baths2,049 sq. ft.
$749,900Active4 beds 3 baths2,049 sq. ft.69 Dwelley Street, Pembroke, MA 02359
MLS# 73430658Listed by: Silverstone Realty Group $589,900Active3 beds 1 baths1,300 sq. ft.
$589,900Active3 beds 1 baths1,300 sq. ft.15 Kings Ter, Pembroke, MA 02359
MLS# 73429448Listed by: Keller Williams Realty Signature Properties $969,900Active5 beds 3 baths2,582 sq. ft.
$969,900Active5 beds 3 baths2,582 sq. ft.31 Hillcrest Dr, Pembroke, MA 02359
MLS# 73426771Listed by: KKeegan Realty $499,000Active3 beds 2 baths1,008 sq. ft.
$499,000Active3 beds 2 baths1,008 sq. ft.89 West St, Pembroke, MA 02359
MLS# 73426580Listed by: Keller Williams Realty Signature Properties $969,900Active5 beds 3 baths2,582 sq. ft.
$969,900Active5 beds 3 baths2,582 sq. ft.31 Hillcrest Dr, Pembroke, MA 02359
MLS# 73426374Listed by: KKeegan Realty
