16 Village Road, Pepperell, MA 01463
Local realty services provided by:Better Homes and Gardens Real Estate The Masiello Group
16 Village Road,Pepperell, MA 01463
$1,049,000
- 4 Beds
- 4 Baths
- 3,692 sq. ft.
- Single family
- Active
Listed by:dolores granato
Office:barrett sotheby's international realty
MLS#:73431446
Source:MLSPIN
Price summary
- Price:$1,049,000
- Price per sq. ft.:$284.13
About this home
Prepare for perfection! Pepperell’s most sought after neighborhood, this stunning 3700+ sf home has more updates and improvements to list! Enter the property on the new circular driveway, prof. plantings and step onto the new trex 41’x 8’ farmer’s porch. Open the fr door to a grand 2 story foyer leading to a new kitchen with Wolf and Sub Zero appliances, quartz countertop with large peninsula and island, double ovens,warming and cooling drawers and a bright spacious eating area. Open to a front to back cathedral ceiling FR with new propane FP and sliders to the Trex deck overlooking the redone backyard with an 18x30 vegetable garden and graded drainage system. Breathtaking main suite with windowed sitting room,2 walk in closets, a new gorgeous MB with soaking tub and bidet and new HW floors in all 4 2nd floor bedrooms.Now the new 33x28 2 story heated barn/workshop! Hydraulic lift,commercial garage drs,welding outlet are just a few exceptional features of this priceless space! Must see!
Contact an agent
Home facts
- Year built:2003
- Listing ID #:73431446
- Updated:November 02, 2025 at 11:36 AM
Rooms and interior
- Bedrooms:4
- Total bathrooms:4
- Full bathrooms:3
- Half bathrooms:1
- Living area:3,692 sq. ft.
Heating and cooling
- Cooling:2 Cooling Zones, Central Air
- Heating:Propane, Radiant
Structure and exterior
- Roof:Shingle
- Year built:2003
- Building area:3,692 sq. ft.
- Lot area:1.88 Acres
Utilities
- Water:Private, Public
- Sewer:Public Sewer
Finances and disclosures
- Price:$1,049,000
- Price per sq. ft.:$284.13
- Tax amount:$11,689 (2025)
New listings near 16 Village Road
- Open Sun, 11am to 12:30pmNew
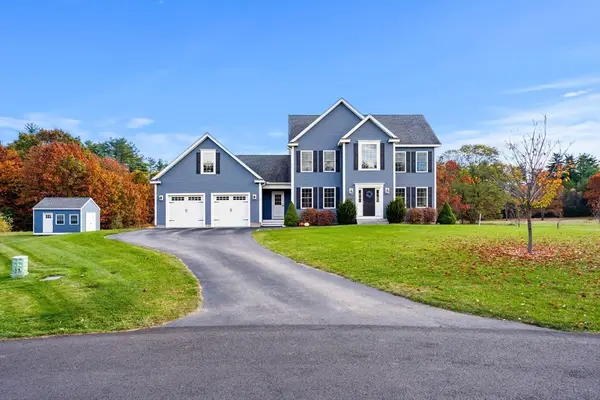 $725,000Active3 beds 3 baths2,512 sq. ft.
$725,000Active3 beds 3 baths2,512 sq. ft.7 Maureens Way, Pepperell, MA 01463
MLS# 73448898Listed by: Coldwell Banker Realty - Westford - New
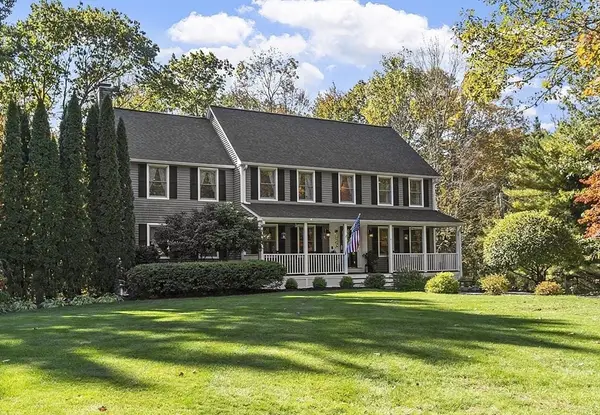 $789,900Active4 beds 3 baths3,225 sq. ft.
$789,900Active4 beds 3 baths3,225 sq. ft.4 Celestial Way, Pepperell, MA 01463
MLS# 73448419Listed by: Barrett Sotheby's International Realty - Open Sun, 10am to 12pmNew
 $699,900Active4 beds 3 baths3,125 sq. ft.
$699,900Active4 beds 3 baths3,125 sq. ft.90 South Road, Pepperell, MA 01463
MLS# 73447610Listed by: LAER Realty Partners / Janet Cramb & Company - New
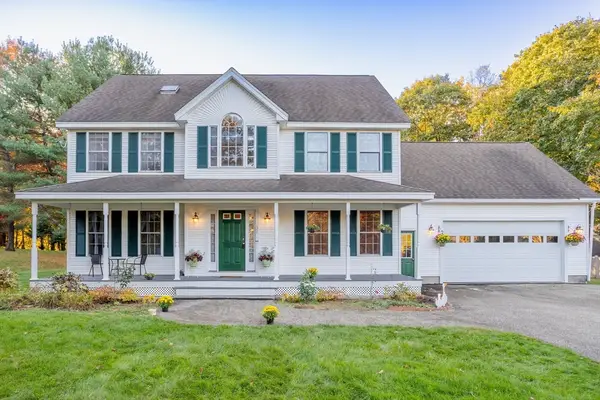 $729,900Active5 beds 3 baths2,874 sq. ft.
$729,900Active5 beds 3 baths2,874 sq. ft.31 Prospect St, Pepperell, MA 01463
MLS# 73447561Listed by: Keller Williams Realty North Central - New
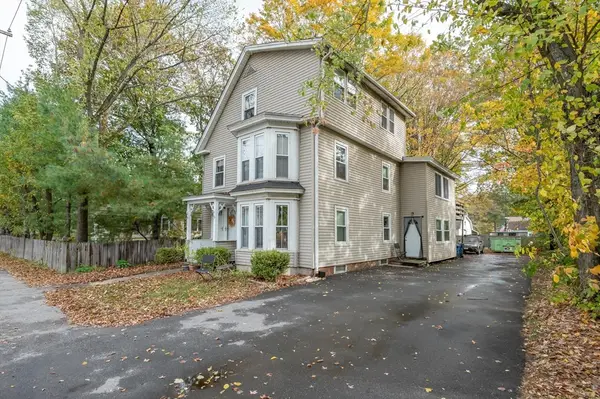 $600,000Active5 beds 2 baths1,923 sq. ft.
$600,000Active5 beds 2 baths1,923 sq. ft.28-30 Groton, Pepperell, MA 01463
MLS# 73446814Listed by: Arris Realty - New
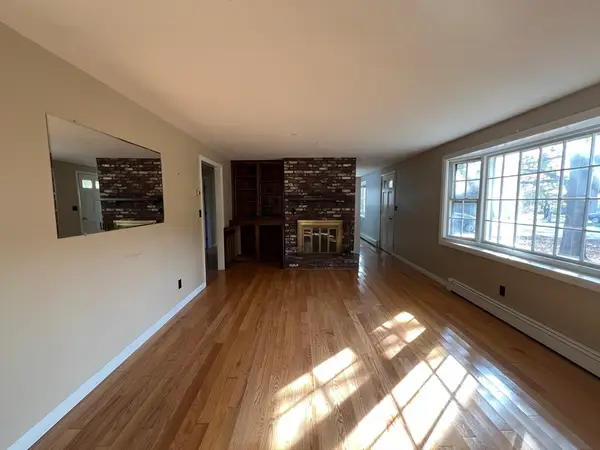 $419,900Active3 beds 1 baths1,358 sq. ft.
$419,900Active3 beds 1 baths1,358 sq. ft.55 Park St., Pepperell, MA 01463
MLS# 73446661Listed by: The Hunte Group REALTORS® 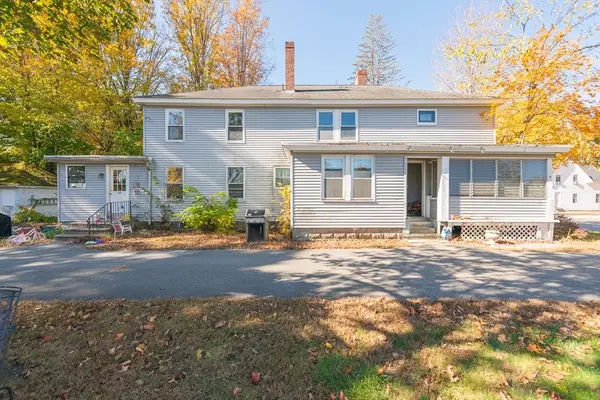 $575,000Active6 beds 4 baths2,975 sq. ft.
$575,000Active6 beds 4 baths2,975 sq. ft.9 Tarbell St, Pepperell, MA 01463
MLS# 73446078Listed by: Keller Williams Realty - Merrimack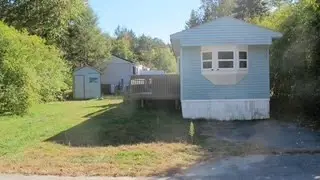 $79,900Active2 beds 1 baths624 sq. ft.
$79,900Active2 beds 1 baths624 sq. ft.18 Maple Street #14, Pepperell, MA 01463
MLS# 73442232Listed by: Central Mass Real Estate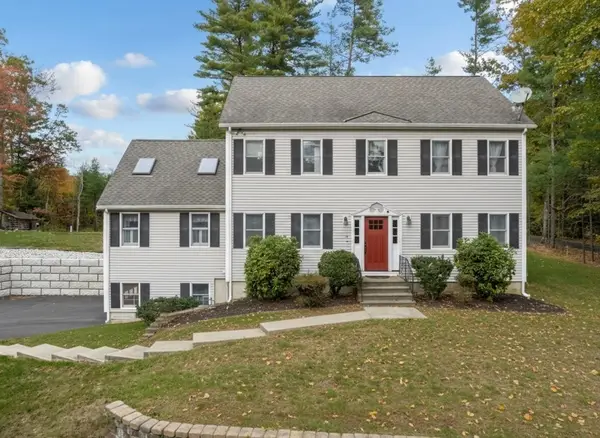 $735,000Active4 beds 3 baths2,724 sq. ft.
$735,000Active4 beds 3 baths2,724 sq. ft.13 Oak Hill St, Pepperell, MA 01463
MLS# 73445537Listed by: LAER Realty Partners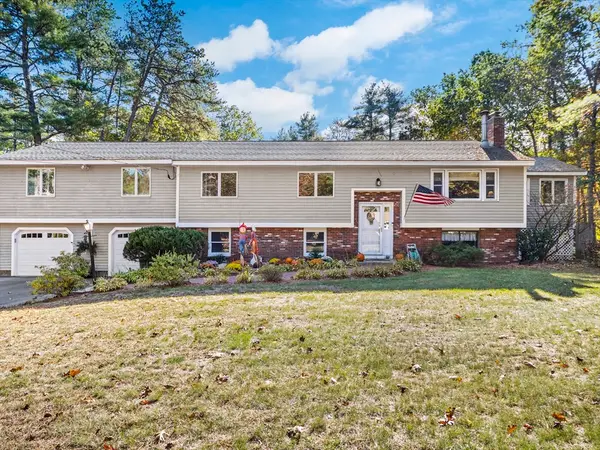 $629,900Active4 beds 2 baths2,442 sq. ft.
$629,900Active4 beds 2 baths2,442 sq. ft.29 East St, Pepperell, MA 01463
MLS# 73445031Listed by: LAER Realty Partners
