48 West St, Pepperell, MA 01463
Local realty services provided by:Better Homes and Gardens Real Estate The Masiello Group
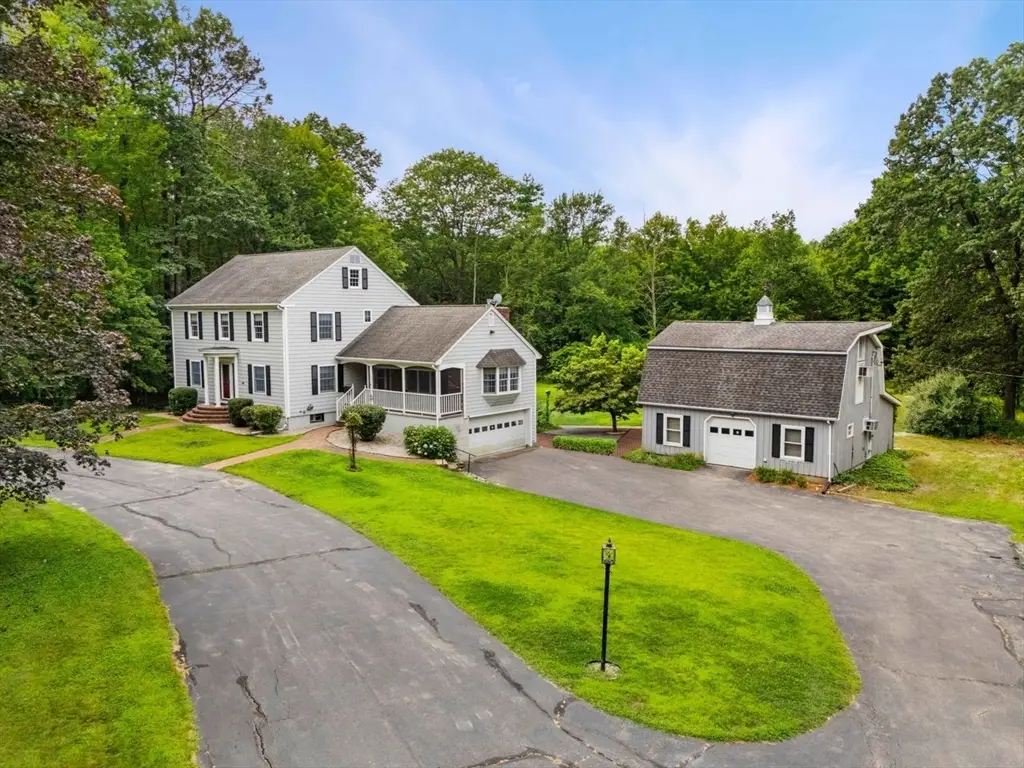
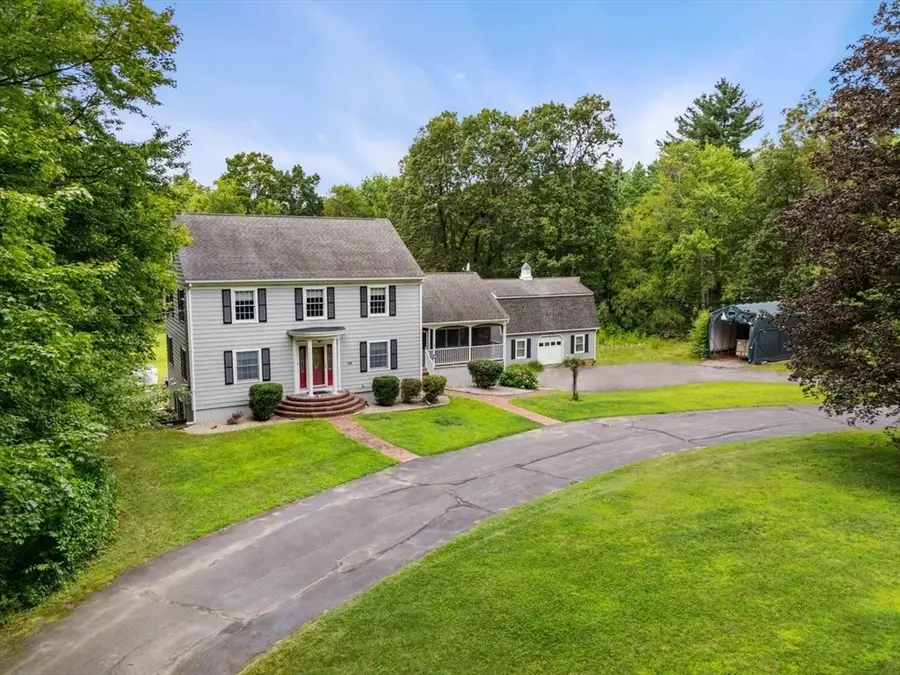
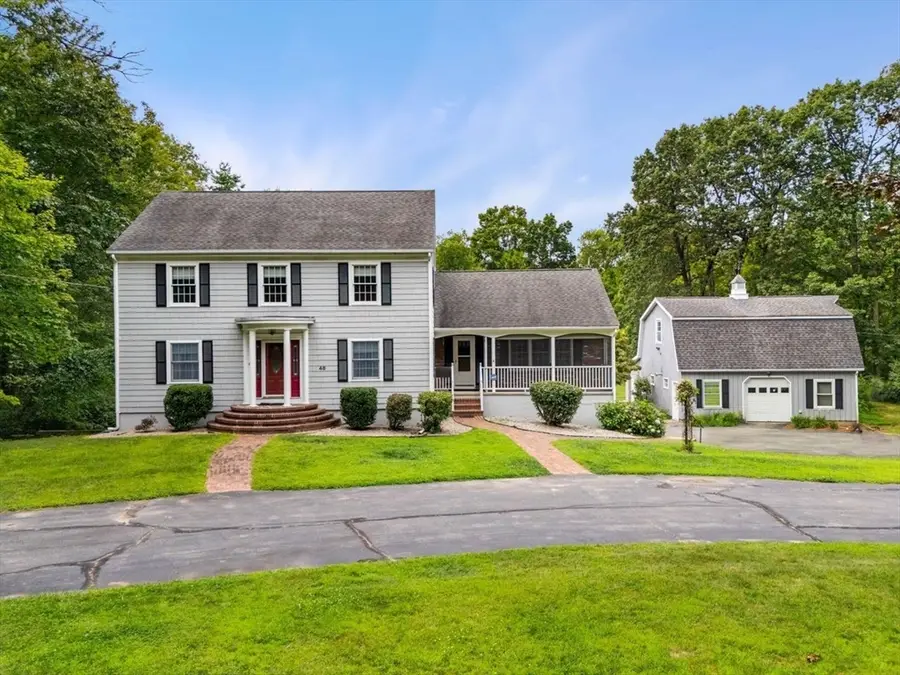
48 West St,Pepperell, MA 01463
$639,900
- 3 Beds
- 4 Baths
- 2,568 sq. ft.
- Single family
- Active
Listed by:carmen murray
Office:coldwell banker realty
MLS#:73415126
Source:MLSPIN
Price summary
- Price:$639,900
- Price per sq. ft.:$249.18
About this home
Welcome to this CUSTOM BUILT, and IMPECCABLY MAINTAINED, IMPRESSIVE 3 bedroom COLONIAL! Nestled in the quaint town of Pepperell, in an established neighborhood, and lovingly cared for by the original owners, this home offers quality craftsmanship and finishes. Situated on a private and expansive lot with a detached heated barn with workshop and potential lliving space on the second level, there are too many features to mention! Some amenities not to be missed are HARDWOOD FLOORS THROUGHOUT, spacious EAT-IN KITCHEN with solarium, ,HUGE WALK-IN PANTRY/LAUNDRY ROOM, FABULOUS AND SPACIOUS GREAT ROOM, with VAULTED CEILINGS and a beautiful fireplace made with stones found on the property.and gorgeousl built-ins. The home was completely renovated in 2000 from the studs in, using the utmost attention to detail. Boasting a stately circular driveway, and beautiful screened-in porch this home has loads of curb appeal. Come experience all that it has to offer! Schedule your showing today!
Contact an agent
Home facts
- Year built:1970
- Listing Id #:73415126
- Updated:August 14, 2025 at 10:28 AM
Rooms and interior
- Bedrooms:3
- Total bathrooms:4
- Full bathrooms:2
- Half bathrooms:2
- Living area:2,568 sq. ft.
Heating and cooling
- Cooling:Central Air
- Heating:Baseboard, Oil
Structure and exterior
- Roof:Shingle
- Year built:1970
- Building area:2,568 sq. ft.
- Lot area:2.08 Acres
Utilities
- Water:Public
- Sewer:Private Sewer
Finances and disclosures
- Price:$639,900
- Price per sq. ft.:$249.18
- Tax amount:$7,785 (2025)
New listings near 48 West St
- Open Sat, 11am to 1pmNew
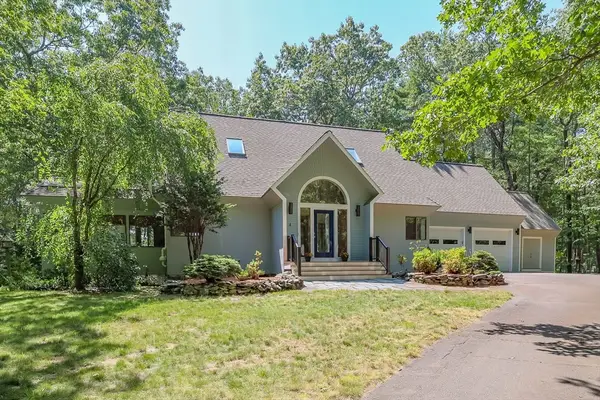 $800,000Active4 beds 4 baths3,396 sq. ft.
$800,000Active4 beds 4 baths3,396 sq. ft.4 Blue Herons Way, Pepperell, MA 01463
MLS# 73418200Listed by: Keller Williams Realty-Merrimack - New
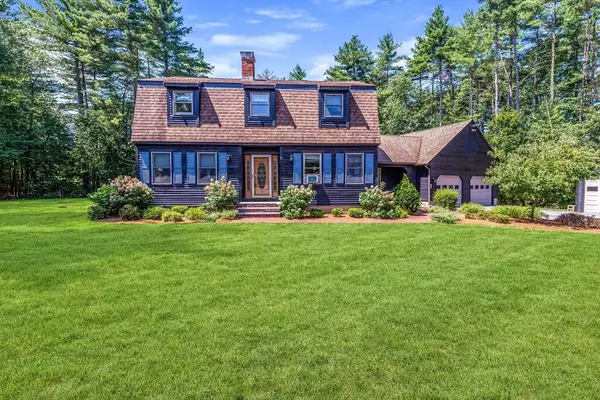 $619,900Active3 beds 3 baths2,817 sq. ft.
$619,900Active3 beds 3 baths2,817 sq. ft.5 James Circle, Pepperell, MA 01463
MLS# 73417534Listed by: Windsor Real Estate LLC - Open Sat, 11:30am to 1pmNew
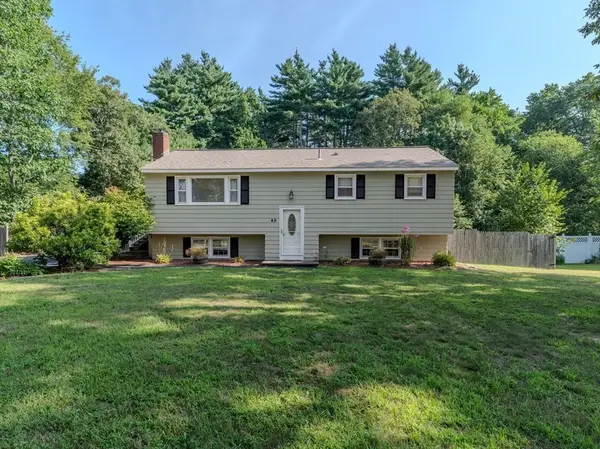 $524,900Active3 beds 2 baths1,785 sq. ft.
$524,900Active3 beds 2 baths1,785 sq. ft.49 Parkwood Drive, Pepperell, MA 01463
MLS# 73417524Listed by: RE/MAX Triumph Realty - Open Sat, 12:30 to 2:30pmNew
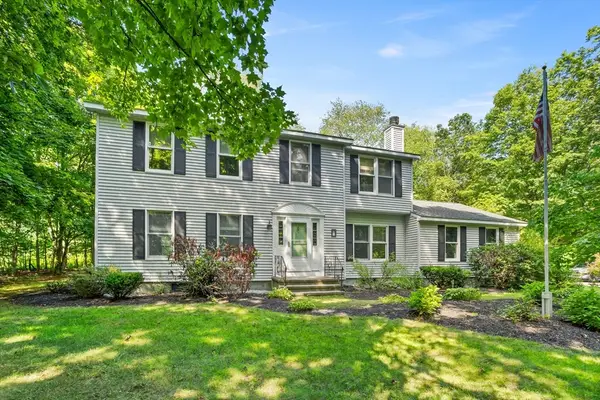 $729,900Active4 beds 3 baths2,247 sq. ft.
$729,900Active4 beds 3 baths2,247 sq. ft.27 Park St, Pepperell, MA 01463
MLS# 73417234Listed by: Keller Williams Realty-Merrimack - Open Sat, 11am to 1pmNew
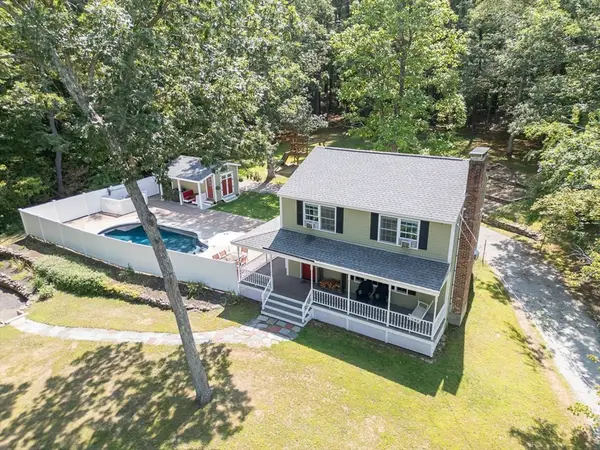 $549,900Active3 beds 2 baths2,086 sq. ft.
$549,900Active3 beds 2 baths2,086 sq. ft.21 Hyacinth Dr, Pepperell, MA 01463
MLS# 73416932Listed by: Keller Williams Realty - Merrimack - Open Sun, 11am to 1pmNew
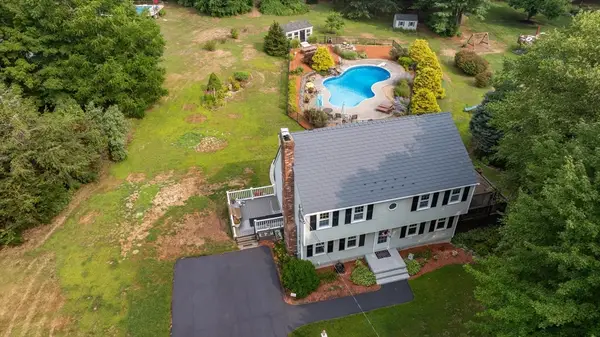 $550,000Active3 beds 2 baths1,659 sq. ft.
$550,000Active3 beds 2 baths1,659 sq. ft.154 Nashua Road, Pepperell, MA 01463
MLS# 73416288Listed by: Keller Williams Gateway Realty - Open Sat, 11am to 1pmNew
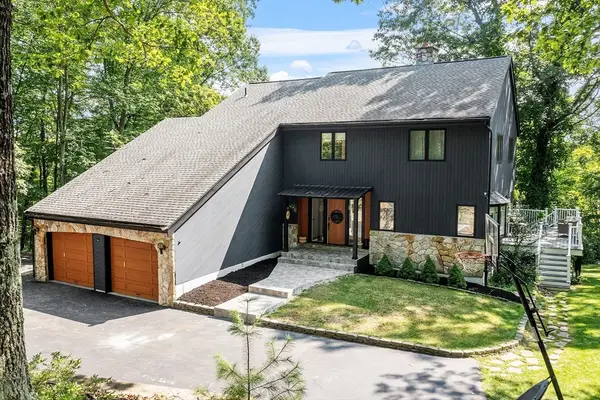 $850,000Active4 beds 4 baths4,204 sq. ft.
$850,000Active4 beds 4 baths4,204 sq. ft.50 Mount Lebanon St, Pepperell, MA 01463
MLS# 73416113Listed by: Coldwell Banker Realty - Leominster  $555,000Active3 beds 2 baths2,202 sq. ft.
$555,000Active3 beds 2 baths2,202 sq. ft.5 Oakland Road, Pepperell, MA 01463
MLS# 73412472Listed by: eXp Realty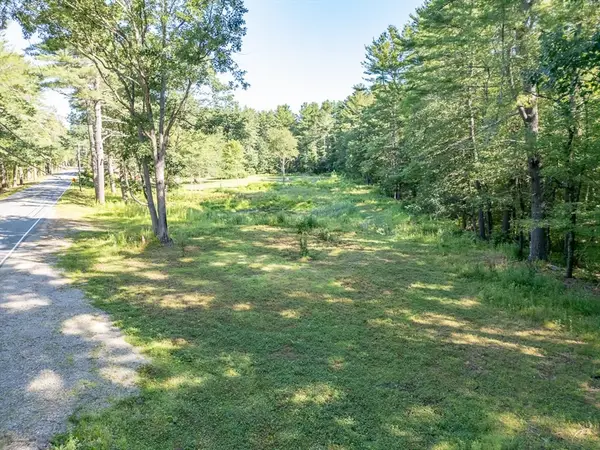 $125,000Active1 Acres
$125,000Active1 Acres179 Brookline St, Pepperell, MA 01463
MLS# 73408914Listed by: Keller Williams Realty - Merrimack

