68 Mount Lebanon St, Pepperell, MA 01463
Local realty services provided by:Better Homes and Gardens Real Estate The Shanahan Group
Listed by:blood team
Office:keller williams realty - merrimack
MLS#:73420406
Source:MLSPIN
Price summary
- Price:$625,000
- Price per sq. ft.:$228.69
About this home
Set back off the road, this private 2-acre retreat is wrapped in mature trees, lush landscaping, & outdoor spaces made for entertaining—pool w/ deck designed to feel inground, patio, balcony, wraparound deck, & hot tub. Inside, natural wood accents, skylights, & soaring ceilings bring warmth & character. The living room w/ new gas insert fireplace flows into the dining room & updated kitchen w/ tall shaker cabinetry, SS appliances, & oversized bay sink. A flexible first-floor room, full bath w/ laundry, & skylit foyer complete the main level. Upstairs, two spacious suites each feature hardwood floors & private baths. The finished lower level adds rec space plus a workshop. Major upgrades include ground mounted solar array (tucked away), new boiler, central AC/mini splits, whole-house generator, updated Baths, water system, & more. 1 car detached garage + shed for vehicle/tool needs. Your forever getaway awaits! Offers Due Monday 8/25 - 5pm
Contact an agent
Home facts
- Year built:1989
- Listing ID #:73420406
- Updated:August 26, 2025 at 07:51 PM
Rooms and interior
- Bedrooms:3
- Total bathrooms:3
- Full bathrooms:3
- Living area:2,733 sq. ft.
Heating and cooling
- Cooling:Central Air, Ductless, Whole House Fan
- Heating:Active Solar, Baseboard, Oil, Propane
Structure and exterior
- Roof:Shingle
- Year built:1989
- Building area:2,733 sq. ft.
- Lot area:2.08 Acres
Schools
- High school:North Middlesex
- Middle school:Nissitissit
- Elementary school:Varnum Brook
Utilities
- Water:Private
- Sewer:Private Sewer
Finances and disclosures
- Price:$625,000
- Price per sq. ft.:$228.69
- Tax amount:$7,164 (2025)
New listings near 68 Mount Lebanon St
- Open Sat, 10am to 12pmNew
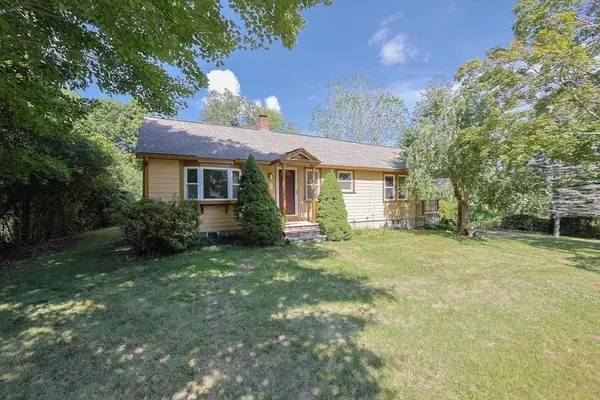 $479,900Active3 beds 1 baths1,428 sq. ft.
$479,900Active3 beds 1 baths1,428 sq. ft.17 Chace Ave, Pepperell, MA 01463
MLS# 73422058Listed by: Compass - New
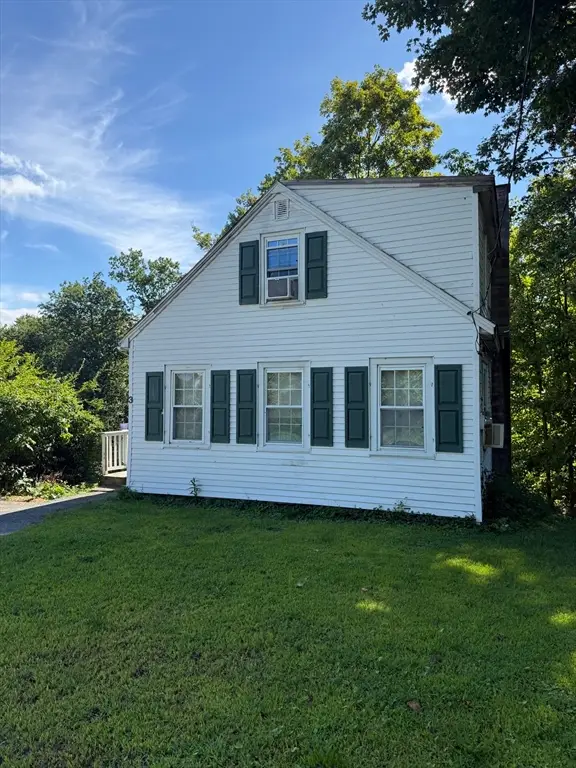 $329,000Active2 beds 1 baths959 sq. ft.
$329,000Active2 beds 1 baths959 sq. ft.3 Nashua Rd, Pepperell, MA 01463
MLS# 73421013Listed by: StartPoint Realty - New
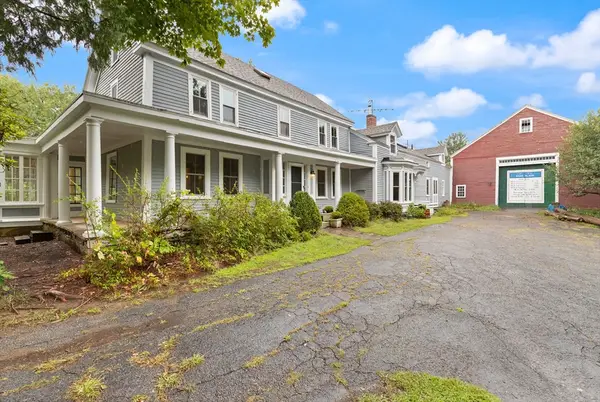 $750,000Active5 beds 4 baths4,500 sq. ft.
$750,000Active5 beds 4 baths4,500 sq. ft.97 Park Street, Pepperell, MA 01463
MLS# 73420986Listed by: Coldwell Banker Realty - Westford - New
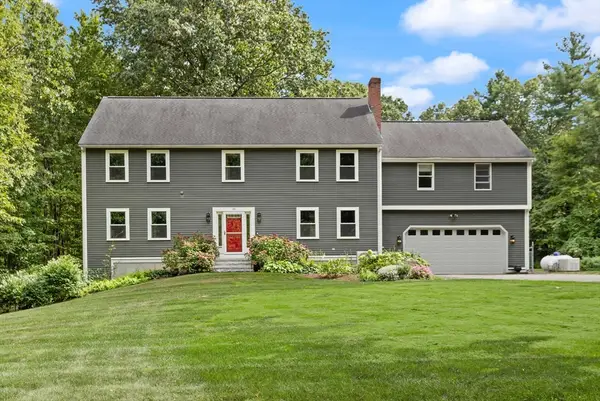 $825,000Active4 beds 4 baths4,103 sq. ft.
$825,000Active4 beds 4 baths4,103 sq. ft.10 Lakin St, Pepperell, MA 01463
MLS# 73420275Listed by: Coldwell Banker Realty - Westford - New
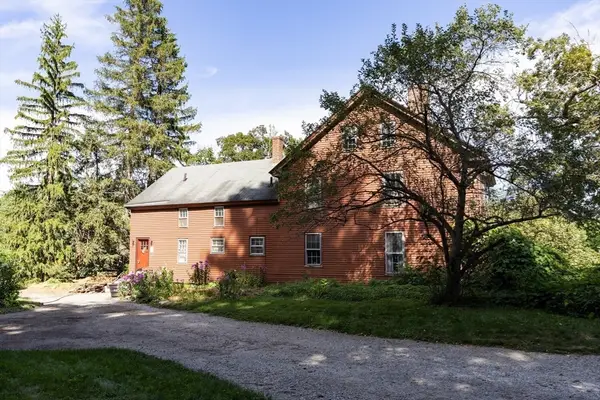 $549,999Active4 beds 2 baths2,816 sq. ft.
$549,999Active4 beds 2 baths2,816 sq. ft.147 Shirley St, Pepperell, MA 01463
MLS# 73420064Listed by: Unique Realty Associates - New
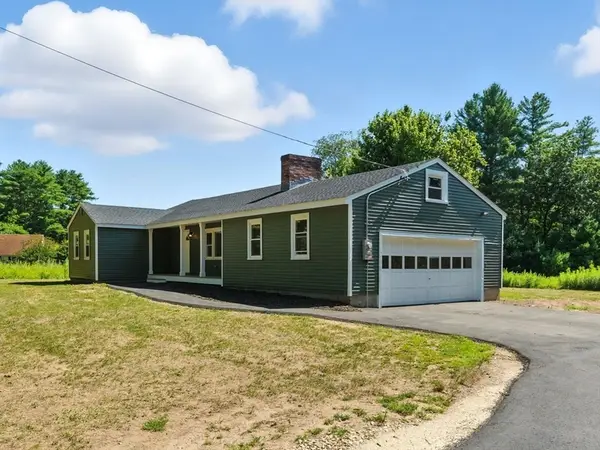 $624,900Active4 beds 2 baths1,748 sq. ft.
$624,900Active4 beds 2 baths1,748 sq. ft.126 Shirley St, Pepperell, MA 01463
MLS# 73420079Listed by: Realty ONE Group Nest - New
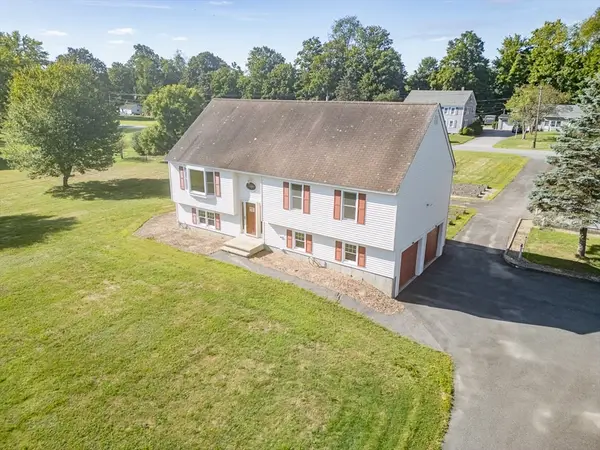 $525,000Active3 beds 2 baths1,458 sq. ft.
$525,000Active3 beds 2 baths1,458 sq. ft.12 Chace Ave, Pepperell, MA 01463
MLS# 73419617Listed by: Keller Williams Realty - Merrimack 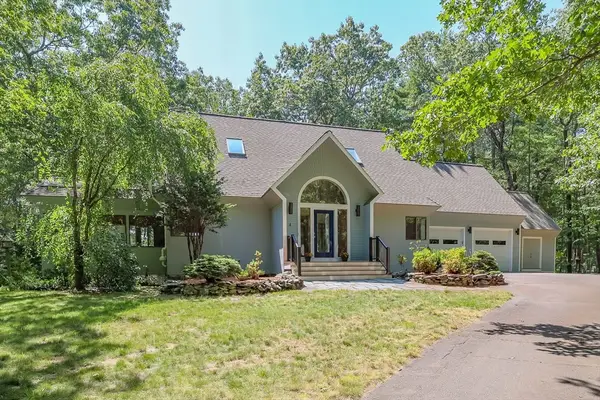 $800,000Active4 beds 4 baths3,396 sq. ft.
$800,000Active4 beds 4 baths3,396 sq. ft.4 Blue Herons Way, Pepperell, MA 01463
MLS# 73418200Listed by: Keller Williams Realty-Merrimack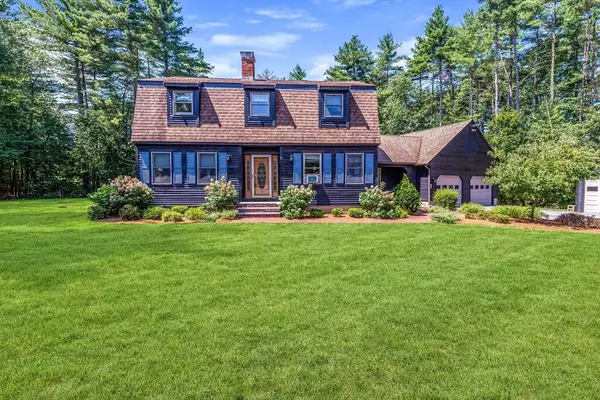 $619,900Active3 beds 3 baths2,817 sq. ft.
$619,900Active3 beds 3 baths2,817 sq. ft.5 James Circle, Pepperell, MA 01463
MLS# 73417534Listed by: Windsor Real Estate LLC
