15 Common St., Petersham, MA 01366
Local realty services provided by:Better Homes and Gardens Real Estate The Shanahan Group
15 Common St.,Petersham, MA 01366
$749,900
- 4 Beds
- 5 Baths
- 3,040 sq. ft.
- Single family
- Active
Listed by:alice racicot tomasino
Office:real broker ma, llc
MLS#:73386525
Source:MLSPIN
Price summary
- Price:$749,900
- Price per sq. ft.:$246.68
About this home
Luxury Features, Exceptional Value – Just 8 Minutes to Route 2! The Aaron Brooks House, overlooking Petersham’s North Common, blends historic New England charm with high-end upgrades rarely found at this price. Originally built in 1834 and meticulously restored, it features gorgeous bathroom vanities & sinks, spectacular handcrafted custom kitchen cabinetry, and a high-end JennAir appliance suite with a 48" built-in refrigerator and triple glass beverage center. Comfort and convenience are everywhere: radiant heat, four zones of central air, gigabit internet, and an automatic generator for peace of mind. An additional 800+ sq. ft. of finished space with a full bath above the nicely finished garage is perfect for an in-law suite, guest apartment, or home office. Set in a quiet, picturesque town yet just 8 minutes to Route 2, this home offers easy access to Worcester, Boston, and beyond — a rare opportunity for luxury living at an attractive price.
Contact an agent
Home facts
- Year built:1834
- Listing ID #:73386525
- Updated:September 21, 2025 at 10:32 AM
Rooms and interior
- Bedrooms:4
- Total bathrooms:5
- Full bathrooms:5
- Living area:3,040 sq. ft.
Heating and cooling
- Cooling:4 Cooling Zones, Central Air, Heat Pump
- Heating:Central, Heat Pump, Propane, Radiant
Structure and exterior
- Roof:Shingle
- Year built:1834
- Building area:3,040 sq. ft.
- Lot area:0.75 Acres
Schools
- High school:Mahar
- Middle school:Mahar
- Elementary school:Pet Ctr Sch
Utilities
- Water:Private
- Sewer:Private Sewer
Finances and disclosures
- Price:$749,900
- Price per sq. ft.:$246.68
- Tax amount:$7,143 (2025)
New listings near 15 Common St.
- New
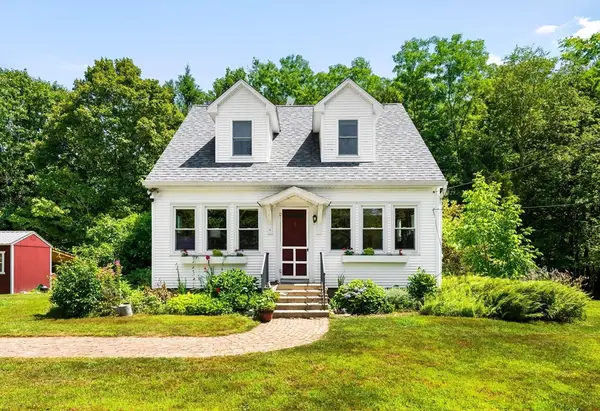 $385,000Active3 beds 2 baths1,274 sq. ft.
$385,000Active3 beds 2 baths1,274 sq. ft.163 Hardwick St, Petersham, MA 01366
MLS# 73433047Listed by: The Neighborhood Realty Group - New
 $60,000Active1.5 Acres
$60,000Active1.5 Acres0 Popple Camp Rd, Petersham, MA 01366
MLS# 73432026Listed by: Team Zingales Realty, LLC 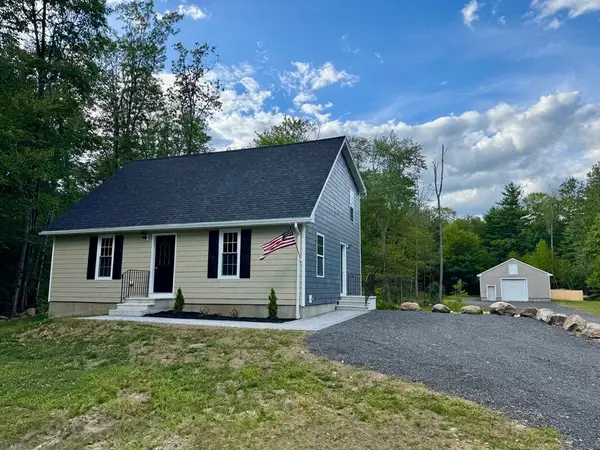 $474,900Active3 beds 3 baths1,428 sq. ft.
$474,900Active3 beds 3 baths1,428 sq. ft.27 Popple Camp Rd, Petersham, MA 01366
MLS# 73423171Listed by: Lock and Key Realty Inc.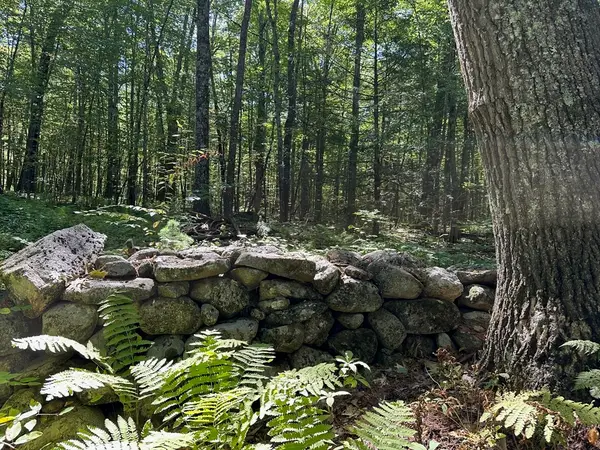 $84,900Active3.3 Acres
$84,900Active3.3 Acres0 Nichewaug Rd, Petersham, MA 01366
MLS# 73421995Listed by: Keller Williams Realty North Central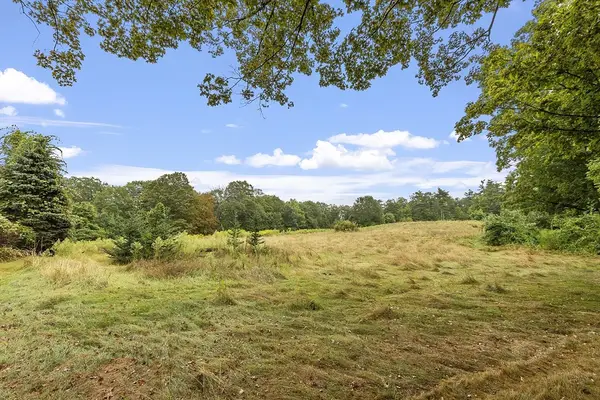 $175,000Active15 Acres
$175,000Active15 AcresLot 2 Petersham Road, Phillipston, MA 01331
MLS# 73421281Listed by: LAER Realty Partners $499,900Active4 beds 2 baths2,178 sq. ft.
$499,900Active4 beds 2 baths2,178 sq. ft.42 New Salem Rd, Petersham, MA 01366
MLS# 73420179Listed by: RE/MAX Vision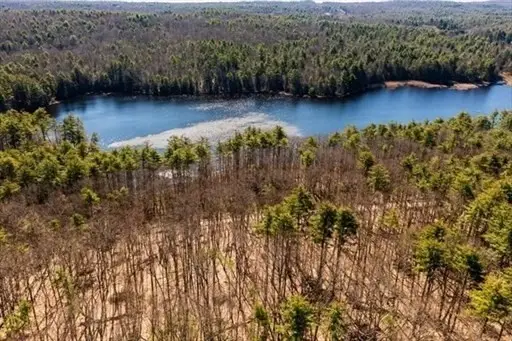 $289,900Active9.5 Acres
$289,900Active9.5 Acres0 Carter Pond Rd, Petersham, MA 01366
MLS# 73371988Listed by: William Neylon Real Est. $109,900Active6.17 Acres
$109,900Active6.17 Acres7-L New Athol Rd, Petersham, MA 01366
MLS# 73360982Listed by: RE/MAX Vision $84,900Active4.59 Acres
$84,900Active4.59 Acres11-L New Athol Rd, Petersham, MA 01366
MLS# 73360985Listed by: RE/MAX Vision
