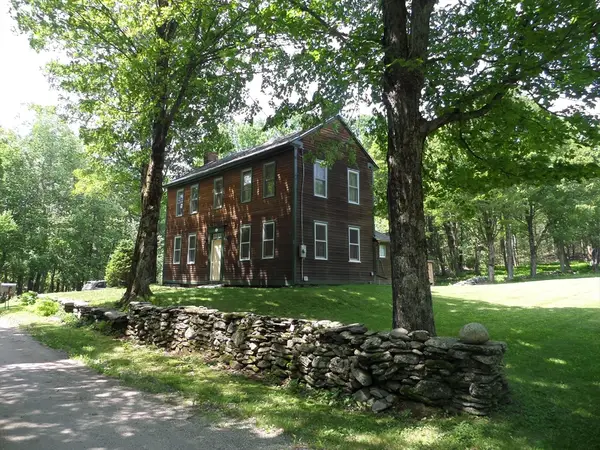29 Union Street, Plainfield, MA 01070
Local realty services provided by:Better Homes and Gardens Real Estate The Shanahan Group
29 Union Street,Plainfield, MA 01070
$475,000
- 4 Beds
- 2 Baths
- 2,420 sq. ft.
- Single family
- Active
Listed by:joyce fill
Office:coldwell banker community realtors®
MLS#:73442490
Source:MLSPIN
Price summary
- Price:$475,000
- Price per sq. ft.:$196.28
About this home
THE SELLER HAS SET A HIGHEST & BEST OFFER DEADLINE FOR THURSDAY, OCT. 23rd @ NOON! Priced well below Market Value, this solidly built, 2400+ Sq Ft, L-shaped Ranch needs a little TLC and a bit of sweat equity, but it offers much, much more! The home includes 8 rooms, 4 bedrooms, 2 Baths, and it features the convenience of one-level living with a flexible floor plan that’s perfect for entertaining with family and friends, inside and out. Set back off a quiet country road on 20+ acres with 1000+ feet of frontage for total privacy, yet less than a mile from Main Street, this property includes a 2-car att. garage and a huge basement offering even more possibilities. There’s also a 6-stall barn, a large pasture with views, a small pond, plus an enclosed garden space, complete with an asparagus patch. All this, and it’s located less than 30 min from Northampton, with easy access to Routes 9 and 116. Call the listing agent today for your private tour before another savvy buyer scoops it up!
Contact an agent
Home facts
- Year built:1975
- Listing ID #:73442490
- Updated:October 22, 2025 at 04:10 PM
Rooms and interior
- Bedrooms:4
- Total bathrooms:2
- Full bathrooms:2
- Living area:2,420 sq. ft.
Heating and cooling
- Heating:Electric, Electric Baseboard, Forced Air, Propane
Structure and exterior
- Roof:Shingle
- Year built:1975
- Building area:2,420 sq. ft.
- Lot area:20.9 Acres
Schools
- High school:Mohawk Rhs
- Middle school:Mohawk Ms
- Elementary school:Sanderson Academy
Utilities
- Water:Private
- Sewer:Inspection Required For Sale, Private Sewer
Finances and disclosures
- Price:$475,000
- Price per sq. ft.:$196.28
- Tax amount:$5,947 (2025)

