12 Penick Knoll, Plymouth, MA 02360
Local realty services provided by:Better Homes and Gardens Real Estate The Masiello Group
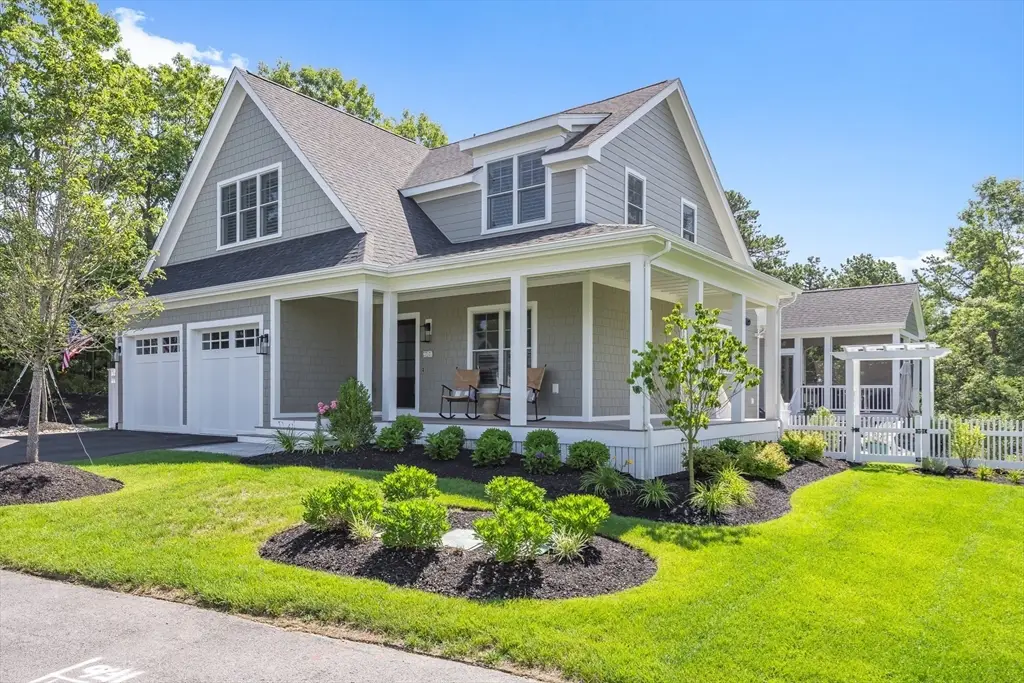
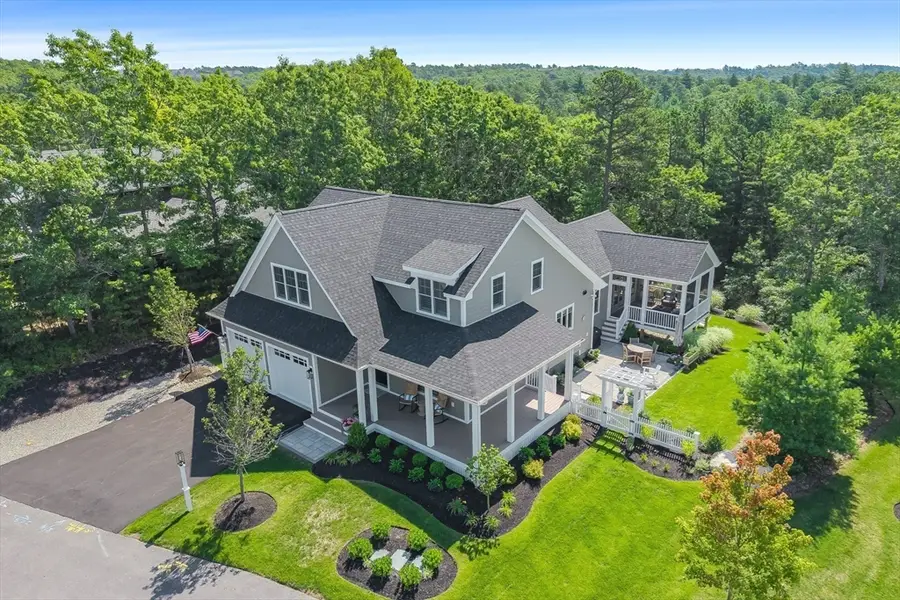

Listed by:pinehills resale team
Office:pinehills brokerage services llc
MLS#:73414121
Source:MLSPIN
Price summary
- Price:$1,629,999
- Price per sq. ft.:$526.32
- Monthly HOA dues:$393
About this home
This brand new cottage style custom 3+ bed 3.5 bath home in The Pinehills was Whitman's model home. They spared no expense + it was professionally designed by high end interior decorator. Located near Old Sandwich Golf Club (private), 12 Penick Knoll is a forever home built to last. From the wraparound covered porch to the durable 4" red oak floors + chef's kitchen w/ Quartz counters + Siteline cabinets, to the office, the bar, the oversized family room with gas fireplace + vaulted beamed ceilings to the screened in porch, custom patio + pergola to the 3 bedrooms w/ ensuite baths (primary incl), loft, laundry room w/ stainless utility sink + finished flex room in lower level with walkout to outdoor shower + private backyard. Top notch amenities nearby include The Stonebridge Club for residents, Pinehills GC (public, daily fee), Tennis, Pickleball at Plymouth’s Forges + Stephens Fields or Village Sports Club + only 2.9 miles to beach + 15 min to Plymouth’s historic downtown waterfront.
Contact an agent
Home facts
- Year built:2023
- Listing Id #:73414121
- Updated:August 15, 2025 at 02:51 AM
Rooms and interior
- Bedrooms:3
- Total bathrooms:4
- Full bathrooms:3
- Half bathrooms:1
- Living area:3,097 sq. ft.
Heating and cooling
- Cooling:2 Cooling Zones, Central Air
- Heating:Electric Baseboard, Forced Air, Natural Gas
Structure and exterior
- Roof:Shingle
- Year built:2023
- Building area:3,097 sq. ft.
- Lot area:0.31 Acres
Utilities
- Water:Private
- Sewer:Private Sewer
Finances and disclosures
- Price:$1,629,999
- Price per sq. ft.:$526.32
- Tax amount:$13,808 (2025)
New listings near 12 Penick Knoll
- New
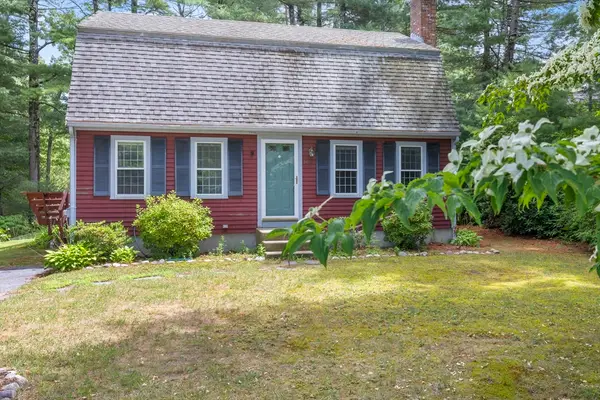 $529,900Active4 beds 2 baths1,536 sq. ft.
$529,900Active4 beds 2 baths1,536 sq. ft.54 Lantern Lane, Plymouth, MA 02360
MLS# 73418366Listed by: Keller Williams Elite - New
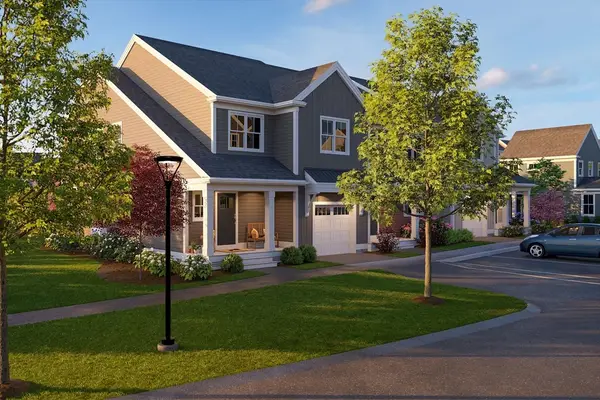 $609,000Active3 beds 3 baths2,252 sq. ft.
$609,000Active3 beds 3 baths2,252 sq. ft.21 Hickory Bend Way #19-1, Plymouth, MA 02360
MLS# 73418075Listed by: Thorndike Development - Open Sat, 11am to 1pmNew
 $899,000Active4 beds 3 baths3,540 sq. ft.
$899,000Active4 beds 3 baths3,540 sq. ft.18 Highview Rd, Plymouth, MA 02360
MLS# 73418021Listed by: William Raveis R.E. & Home Services - New
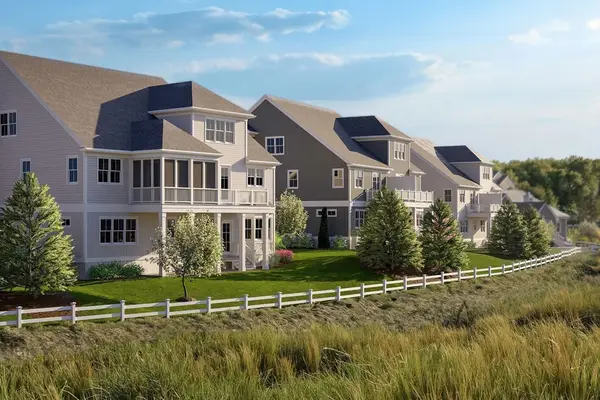 $559,000Active2 beds 2 baths1,671 sq. ft.
$559,000Active2 beds 2 baths1,671 sq. ft.82 Miter Drive #2-1, Plymouth, MA 02360
MLS# 73417907Listed by: Thorndike Development - Open Sat, 11:30am to 1:30pmNew
 $925,000Active3 beds 3 baths3,300 sq. ft.
$925,000Active3 beds 3 baths3,300 sq. ft.54 Bowsprit Ln, Plymouth, MA 02360
MLS# 73417715Listed by: Jane Coit Real Estate, Inc. - New
 $625,000Active4 beds 2 baths2,320 sq. ft.
$625,000Active4 beds 2 baths2,320 sq. ft.16 Jan Marie Dr, Plymouth, MA 02360
MLS# 73417688Listed by: The Nest Real Estate Agency, LLC - New
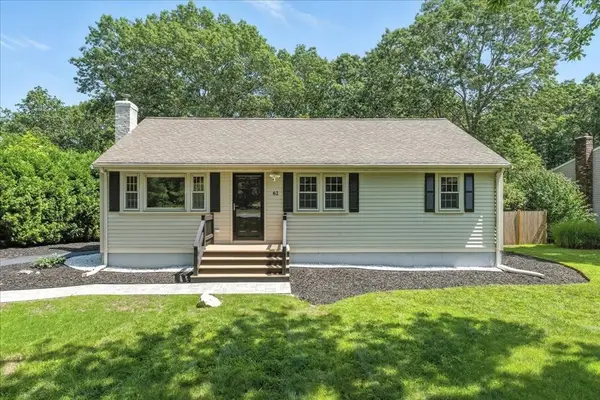 $668,000Active3 beds 2 baths1,786 sq. ft.
$668,000Active3 beds 2 baths1,786 sq. ft.62 Jan Marie Dr, Plymouth, MA 02360
MLS# 73417654Listed by: Millennium Real Estate, Inc. - New
 $385,000Active3 beds 2 baths1,344 sq. ft.
$385,000Active3 beds 2 baths1,344 sq. ft.2 Jesse Brook Rd, Plymouth, MA 02360
MLS# 73417492Listed by: M. J. & Associates - Open Sun, 12 to 1:30pmNew
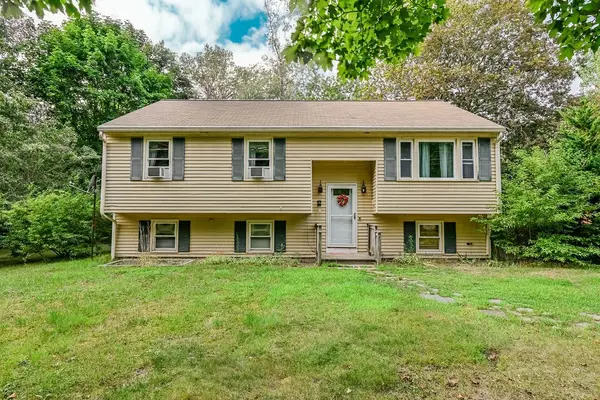 $549,000Active4 beds 2 baths1,750 sq. ft.
$549,000Active4 beds 2 baths1,750 sq. ft.9 Lawrence Rd, Plymouth, MA 02360
MLS# 73417432Listed by: News Realty LLC - Open Sun, 10am to 12pmNew
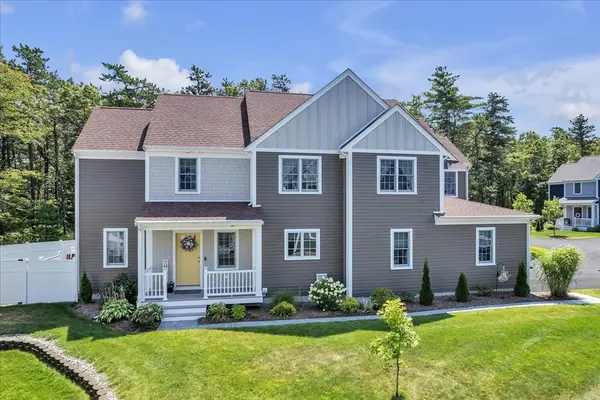 $589,900Active3 beds 3 baths1,746 sq. ft.
$589,900Active3 beds 3 baths1,746 sq. ft.24 Drum Drive #24, Plymouth, MA 02360
MLS# 73417285Listed by: Keller Williams Elite
