- BHGRE®
- Massachusetts
- Plymouth
- 15 Caswell Lane #6
15 Caswell Lane #6, Plymouth, MA 02360
Local realty services provided by:Better Homes and Gardens Real Estate The Masiello Group
15 Caswell Lane #6,Plymouth, MA 02360
$900,000
- 2 Beds
- 2 Baths
- 1,855 sq. ft.
- Condominium
- Active
Listed by: julie gallant & jack murphy team
Office: plymouth village, inc.
MLS#:73420047
Source:MLSPIN
Price summary
- Price:$900,000
- Price per sq. ft.:$485.18
- Monthly HOA dues:$776
About this home
Soak in breathtaking views of Plymouth Harbor every day from this spacious top-floor condo, quietly tucked off Water Street. With two bedrooms, two full baths, and over 1,850 square feet of thoughtfully designed living space, this home blends functionality with comfort. Inside, you'll find beautifully maintained hardwood floors, a recently updated kitchen with plenty of prep space, and an open layout that invites both relaxation and connection. Two private decks offer incredible vantage points to enjoy sunrises, harbor activity, or a quiet evening breeze. The double-deck setup is perfect for outdoor entertaining or simply stepping outside for some fresh sea air. Set in a low-traffic neighborhood just moments from downtown, you’re within walking distance to the waterfront, restaurants, and local shops. Whether you're looking for a peaceful retreat or a primary residence in a vibrant coastal town, this condo offers a rare opportunity to live where the view never gets old.
Contact an agent
Home facts
- Year built:1988
- Listing ID #:73420047
- Updated:February 02, 2026 at 11:29 AM
Rooms and interior
- Bedrooms:2
- Total bathrooms:2
- Full bathrooms:2
- Living area:1,855 sq. ft.
Heating and cooling
- Cooling:Central Air
- Heating:Forced Air, Natural Gas
Structure and exterior
- Roof:Shingle
- Year built:1988
- Building area:1,855 sq. ft.
Utilities
- Water:Public
- Sewer:Public Sewer
Finances and disclosures
- Price:$900,000
- Price per sq. ft.:$485.18
- Tax amount:$9,437 (2025)
New listings near 15 Caswell Lane #6
- New
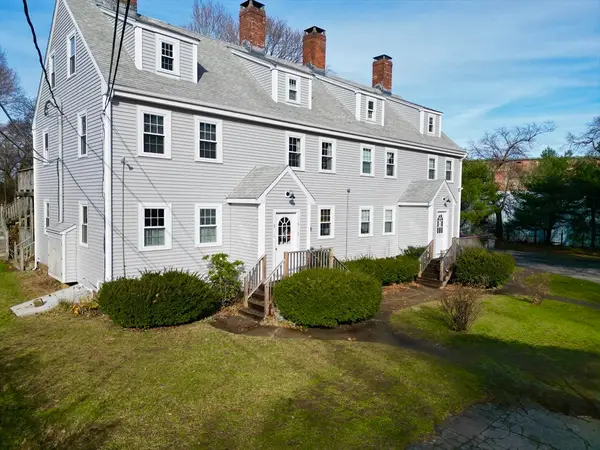 $374,900Active2 beds 2 baths935 sq. ft.
$374,900Active2 beds 2 baths935 sq. ft.6 Ropewalk Court #4, Plymouth, MA 02360
MLS# 73473335Listed by: Jane Coit Real Estate, Inc. - New
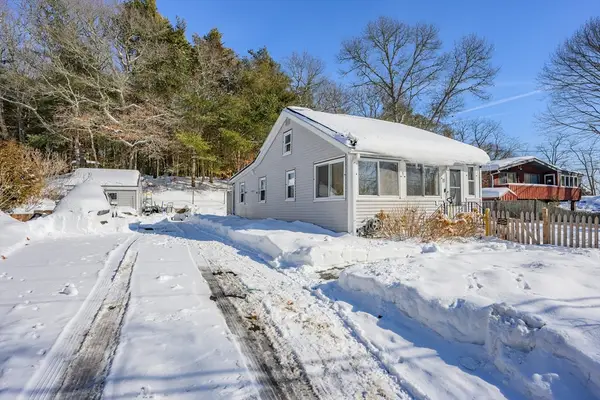 $399,000Active2 beds 2 baths1,151 sq. ft.
$399,000Active2 beds 2 baths1,151 sq. ft.11 Buzzards Bay Dr., Plymouth, MA 02360
MLS# 73472767Listed by: William Raveis R.E. & Home Services - New
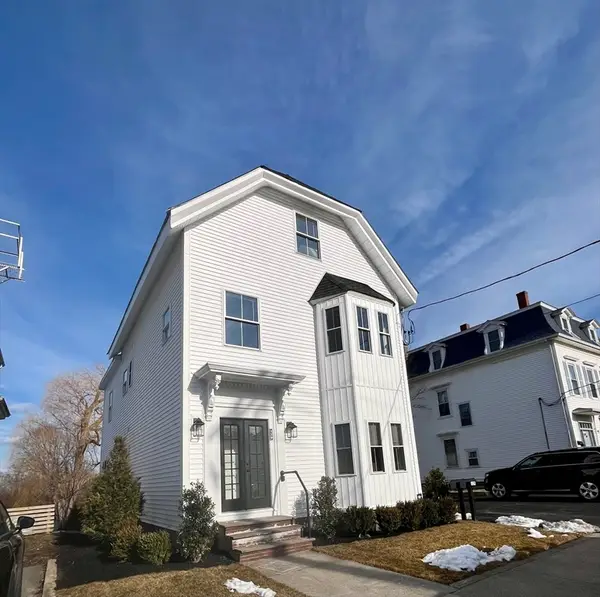 $1,999,000Active5 beds 3 baths2,542 sq. ft.
$1,999,000Active5 beds 3 baths2,542 sq. ft.129 Court St, Plymouth, MA 02360
MLS# 73472551Listed by: Gateway Realty - New
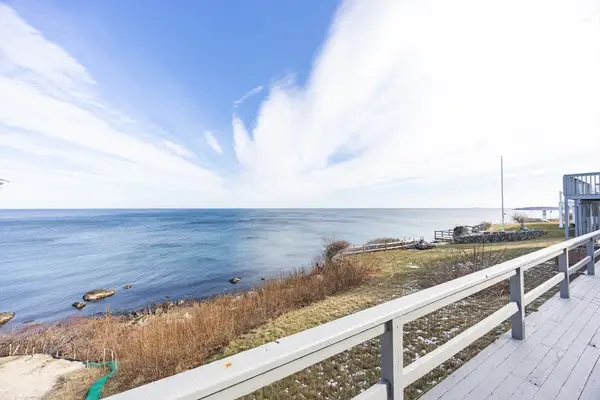 $1,300,000Active2 beds 1 baths1,367 sq. ft.
$1,300,000Active2 beds 1 baths1,367 sq. ft.6 John Alden Rd, Plymouth, MA 02360
MLS# 73472513Listed by: Afonso Real Estate - New
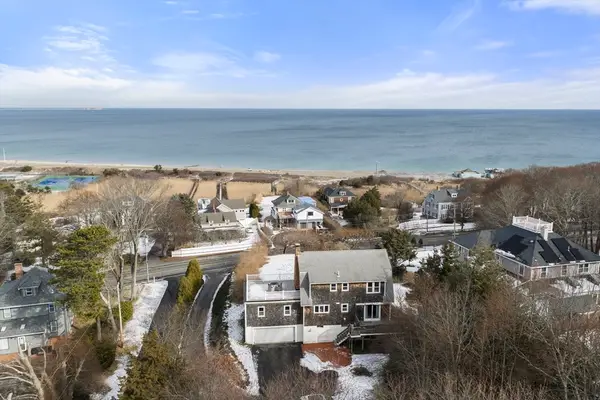 $1,300,000Active3 beds 4 baths2,812 sq. ft.
$1,300,000Active3 beds 4 baths2,812 sq. ft.123A Warren Avenue, Plymouth, MA 02360
MLS# 73472358Listed by: Plymouth Village, Inc. - New
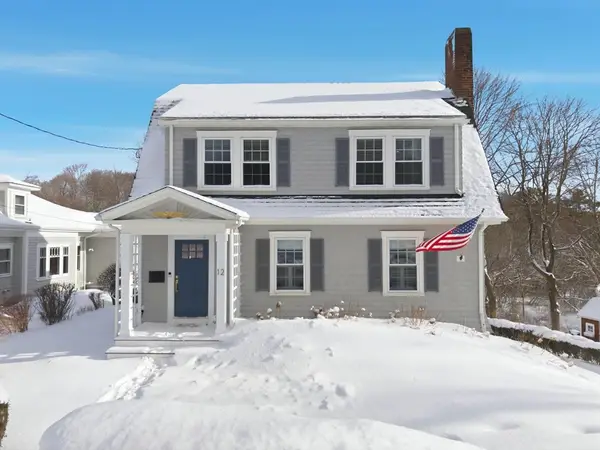 $925,000Active4 beds 2 baths2,425 sq. ft.
$925,000Active4 beds 2 baths2,425 sq. ft.12 Brookside Ave, Plymouth, MA 02360
MLS# 73472308Listed by: Churchill Properties - New
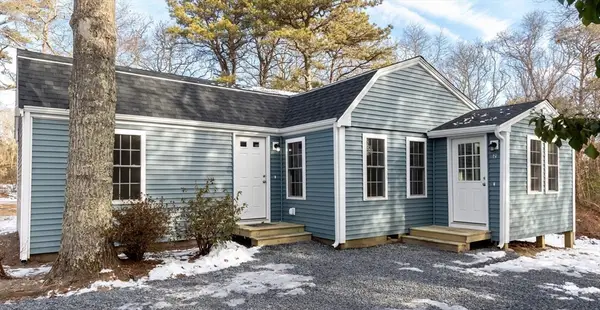 $499,900Active3 beds 1 baths1,250 sq. ft.
$499,900Active3 beds 1 baths1,250 sq. ft.2 Womponoag Rd., Plymouth, MA 02360
MLS# 73472219Listed by: Century 21 Tassinari Gold - New
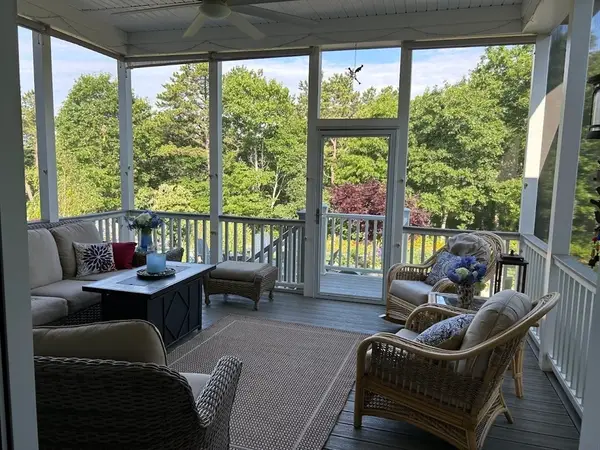 $1,350,000Active3 beds 4 baths3,325 sq. ft.
$1,350,000Active3 beds 4 baths3,325 sq. ft.45 Snapping Bow, Plymouth, MA 02360
MLS# 73472245Listed by: Pinehills Brokerage Services LLC - New
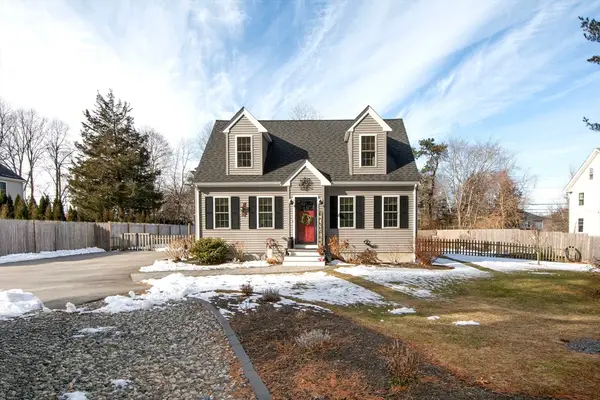 $749,000Active4 beds 3 baths1,600 sq. ft.
$749,000Active4 beds 3 baths1,600 sq. ft.51 Park Avenue, Plymouth, MA 02360
MLS# 73469765Listed by: Conway - Marshfield - New
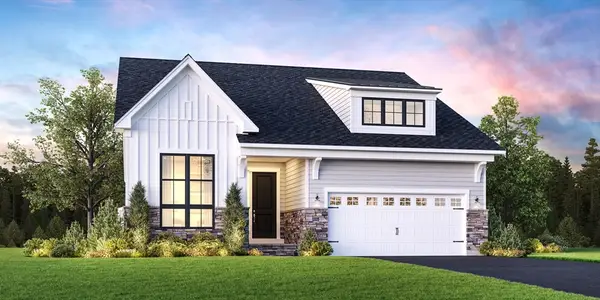 $1,149,000Active2 beds 2 baths1,913 sq. ft.
$1,149,000Active2 beds 2 baths1,913 sq. ft.61 Kestrel Heights #56, Plymouth, MA 02360
MLS# 73471568Listed by: Toll Brothers Real Estate

