28 Middle Street #2, Plymouth, MA 02360
Local realty services provided by:Better Homes and Gardens Real Estate The Shanahan Group
28 Middle Street #2,Plymouth, MA 02360
$790,000
- 2 Beds
- 2 Baths
- 1,730 sq. ft.
- Condominium
- Active
Listed by: julie gallant & jack murphy team
Office: plymouth village, inc.
MLS#:73450911
Source:MLSPIN
Price summary
- Price:$790,000
- Price per sq. ft.:$456.65
- Monthly HOA dues:$400
About this home
Experience refined living in the heart of Downtown Plymouth’s historic district at this one of a kind townhouse. Just steps from the waterfront, restaurants, shops,& cafés, this beautifully remodeled condo blends historic charm w/ high-end modern upgrades. The tastefully remodeled kitchen & living area feature custom cabinetry, designer lighting, a built-in media wall, & integrated smart tech—perfect for everyday comfort & entertaining. Equipped w/ surround sound audio & a ventless fireplace as well, your living room will be an entertainment mecca that all guests enjoy, Upgraded HVAC systems, digital thermostats, & enhanced storage throughout offer both convenience & peace of mind for those in need of more space.The office has the potential to be a 3rd bedroom. Permit-ready plans for a full bath upgrade & rooftop deck add even more potential to the property. A rare turnkey opportunity in one of Plymouth’s most sought after locations, only minutes from all the area's amenities.
Contact an agent
Home facts
- Year built:1900
- Listing ID #:73450911
- Updated:February 10, 2026 at 11:30 AM
Rooms and interior
- Bedrooms:2
- Total bathrooms:2
- Full bathrooms:1
- Half bathrooms:1
- Living area:1,730 sq. ft.
Heating and cooling
- Cooling:2 Cooling Zones, Central Air
- Heating:Forced Air, Natural Gas
Structure and exterior
- Roof:Shingle
- Year built:1900
- Building area:1,730 sq. ft.
Schools
- Middle school:Pcis
- Elementary school:Nathaniel Morton
Utilities
- Water:Public
- Sewer:Public Sewer
Finances and disclosures
- Price:$790,000
- Price per sq. ft.:$456.65
- Tax amount:$7,622 (2025)
New listings near 28 Middle Street #2
- Open Sun, 1 to 3pmNew
 $799,900Active3 beds 2 baths2,320 sq. ft.
$799,900Active3 beds 2 baths2,320 sq. ft.40 Menotomy Rd., Plymouth, MA 02360
MLS# 73476361Listed by: RE/MAX Real Estate Center - Open Sun, 12 to 2pmNew
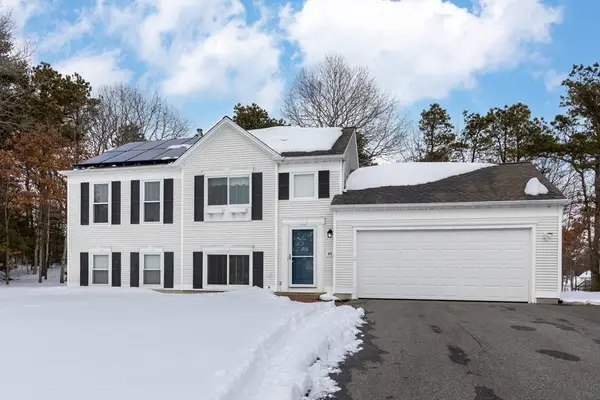 $595,000Active3 beds 2 baths1,452 sq. ft.
$595,000Active3 beds 2 baths1,452 sq. ft.40 Amanda Ave, Plymouth, MA 02360
MLS# 73476186Listed by: RE/MAX Real Estate Center - Open Fri, 1 to 3pmNew
 $559,000Active3 beds 2 baths2,031 sq. ft.
$559,000Active3 beds 2 baths2,031 sq. ft.944 Long Pond Rd., Plymouth, MA 02360
MLS# 73476132Listed by: Keller Williams Realty Colonial Partners - Open Sat, 10 to 11:30amNew
 $925,000Active2 beds 3 baths1,990 sq. ft.
$925,000Active2 beds 3 baths1,990 sq. ft.31 Warren Ave, Plymouth, MA 02360
MLS# 73475845Listed by: Keller Williams Realty - New
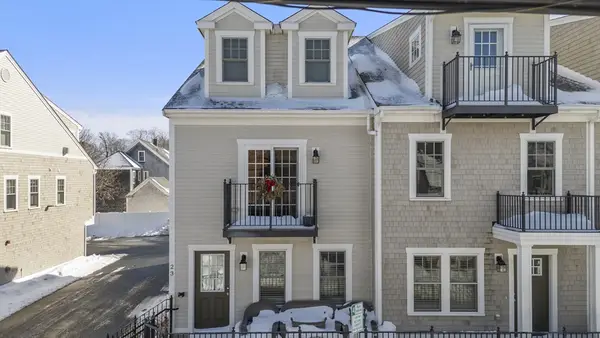 $499,700Active1 beds 1 baths693 sq. ft.
$499,700Active1 beds 1 baths693 sq. ft.23 Howland St. #4, Plymouth, MA 02360
MLS# 73475492Listed by: Keller Williams South Watuppa - Open Fri, 2 to 3:30pmNew
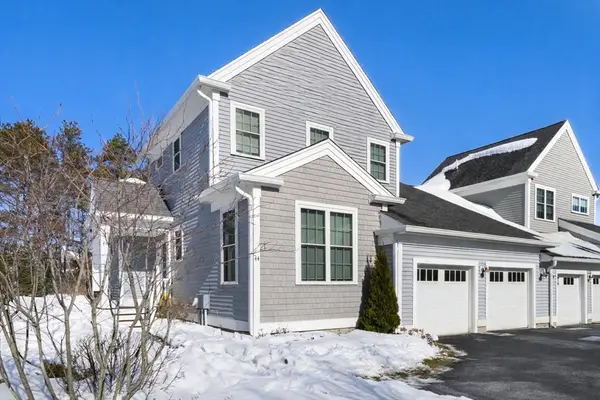 $795,000Active2 beds 3 baths1,871 sq. ft.
$795,000Active2 beds 3 baths1,871 sq. ft.44 Mariners Way #44, Plymouth, MA 02360
MLS# 73475457Listed by: Gibson Sotheby's International Realty - New
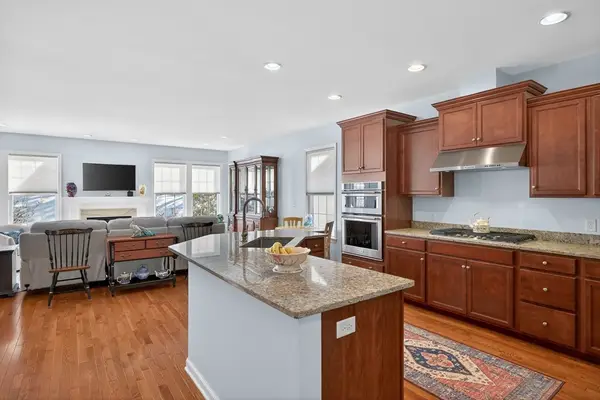 $849,000Active3 beds 3 baths2,263 sq. ft.
$849,000Active3 beds 3 baths2,263 sq. ft.18 Kensington, Plymouth, MA 02360
MLS# 73475442Listed by: Pinehills Brokerage Services LLC - New
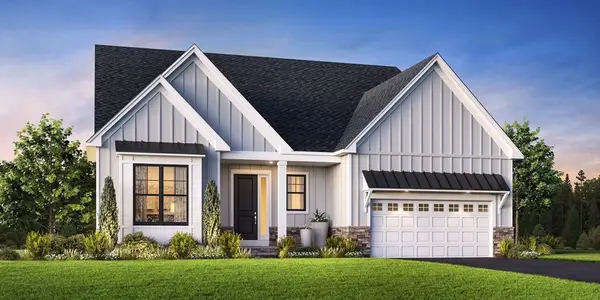 $1,199,000Active3 beds 3 baths3,323 sq. ft.
$1,199,000Active3 beds 3 baths3,323 sq. ft.10 Loons Call #103, Plymouth, MA 02360
MLS# 73475396Listed by: Toll Brothers Real Estate - New
 $1,130,000Active3 beds 4 baths2,442 sq. ft.
$1,130,000Active3 beds 4 baths2,442 sq. ft.51 Kestrel Heights #6, Plymouth, MA 02360
MLS# 73475403Listed by: Toll Brothers Real Estate - Open Sat, 11am to 1pmNew
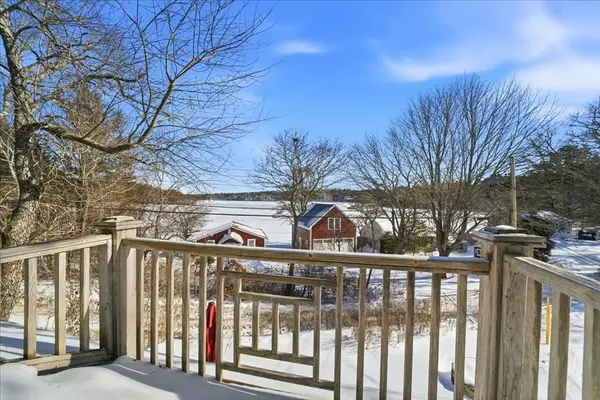 $535,000Active2 beds 1 baths1,104 sq. ft.
$535,000Active2 beds 1 baths1,104 sq. ft.7 Swamp Rd, Plymouth, MA 02360
MLS# 73474999Listed by: Keller Williams Realty

