46 Sandwich Road #9, Plymouth, MA 02360
Local realty services provided by:Better Homes and Gardens Real Estate The Masiello Group
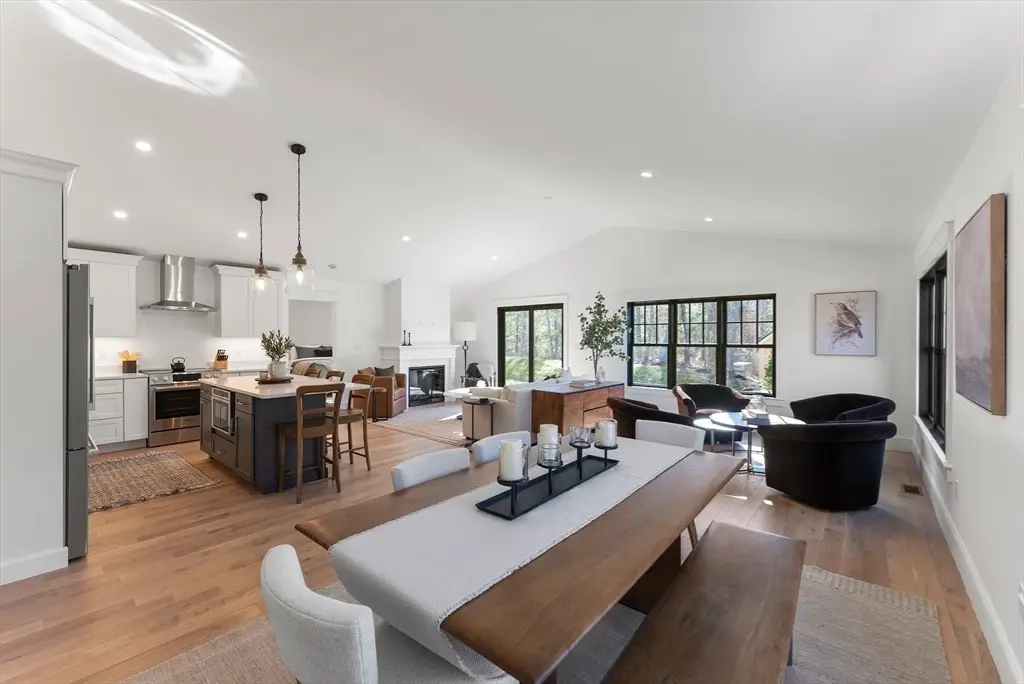
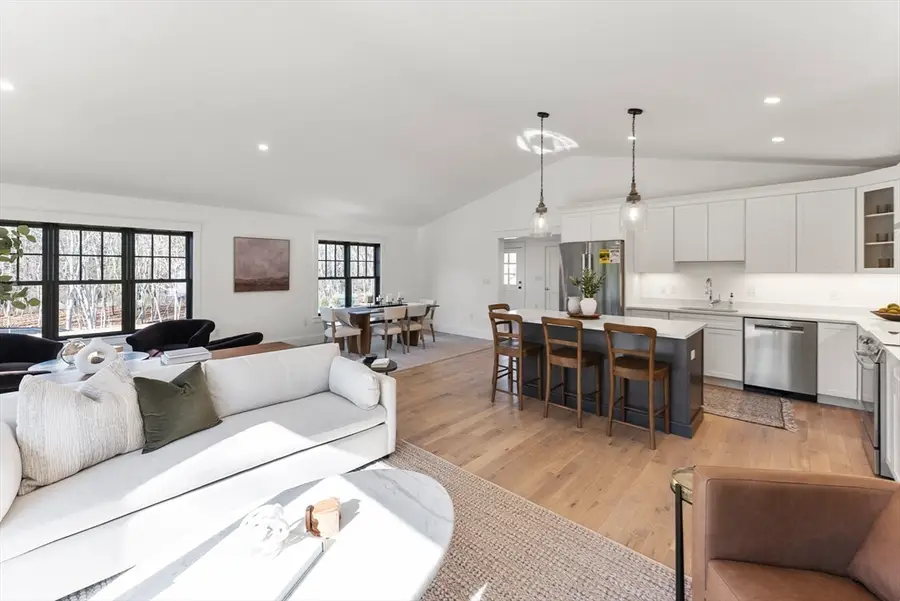
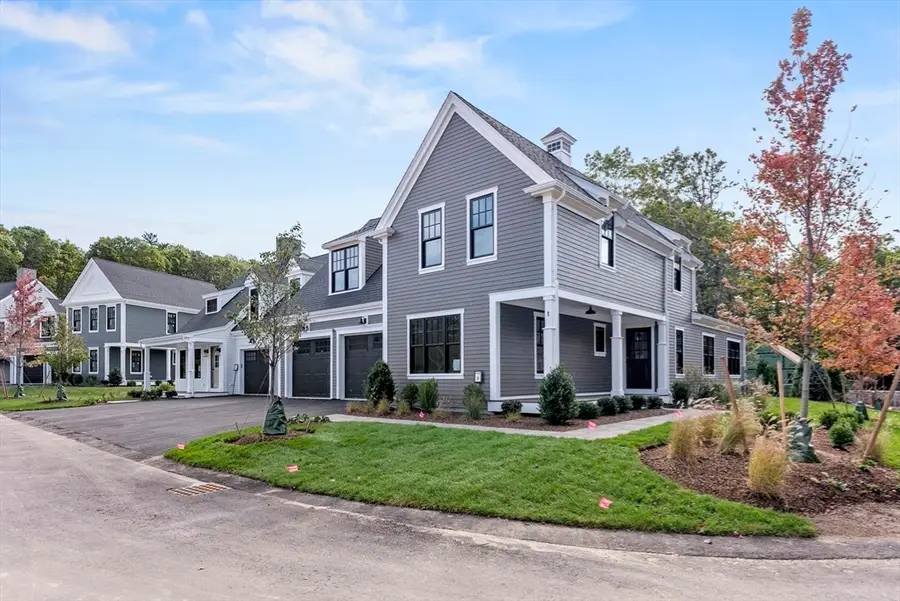
Listed by:lynne morey
Office:coldwell banker realty - plymouth
MLS#:73375119
Source:MLSPIN
Price summary
- Price:$1,049,000
- Price per sq. ft.:$393.33
- Monthly HOA dues:$520
About this home
Saltash at Chiltonville, situated on 25 wooded acres deed-restricted for no future development, is an exceptional 55 + neighborhood of only 48 duplex condos constructed reminiscent of the area’s quintessential historic homes. The architect reimagined four classic Chiltonville homes - the Greek Revival, Cottage, Half Cape & Half Colonial ranging from 2300 to 2700 sq ft (plus additional bonus rooms) with 2 car garages & full basements. First floor owner's suites, private yards & patios, clubhouse, pool, fitness center, and pet friendly. All the amenities you expect along with the finest details & craftsmanship you deserve. Residents can enjoy reduced energy costs, maintenance efficiencies, natural wildlife, mature trees & surrounding native plantings. Near Downtown / waterfront, beaches, and golf. Saltash & Plymouth have everything you need to live your life to the fullest. 25% under reservation or Sold. Make an appointment to see the finished model.
Contact an agent
Home facts
- Year built:2025
- Listing Id #:73375119
- Updated:August 15, 2025 at 10:48 PM
Rooms and interior
- Bedrooms:2
- Total bathrooms:3
- Full bathrooms:2
- Half bathrooms:1
- Living area:2,667 sq. ft.
Heating and cooling
- Cooling:2 Cooling Zones, Central Air, Dual, Heat Pump
- Heating:Electric, Forced Air, Heat Pump
Structure and exterior
- Roof:Shingle
- Year built:2025
- Building area:2,667 sq. ft.
Utilities
- Water:Public, Well
- Sewer:Private Sewer
Finances and disclosures
- Price:$1,049,000
- Price per sq. ft.:$393.33
New listings near 46 Sandwich Road #9
- New
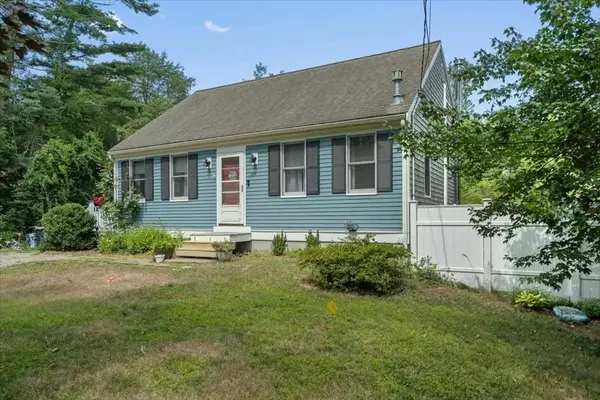 $509,000Active3 beds 1 baths1,362 sq. ft.
$509,000Active3 beds 1 baths1,362 sq. ft.109 Buzzards Bay Dr, Plymouth, MA 02360
MLS# 73418627Listed by: Property Investors & Advisors, LLC - New
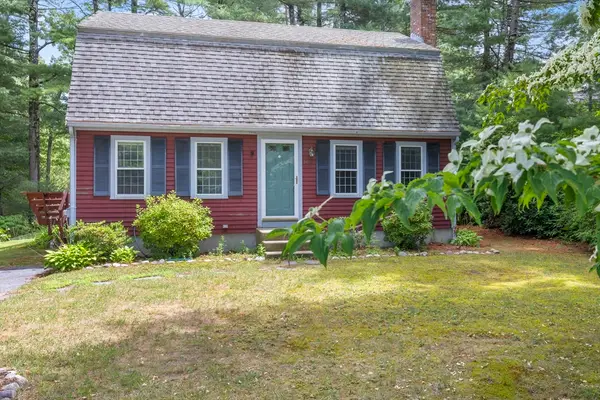 $529,900Active4 beds 2 baths1,536 sq. ft.
$529,900Active4 beds 2 baths1,536 sq. ft.54 Lantern Lane, Plymouth, MA 02360
MLS# 73418366Listed by: Keller Williams Elite - New
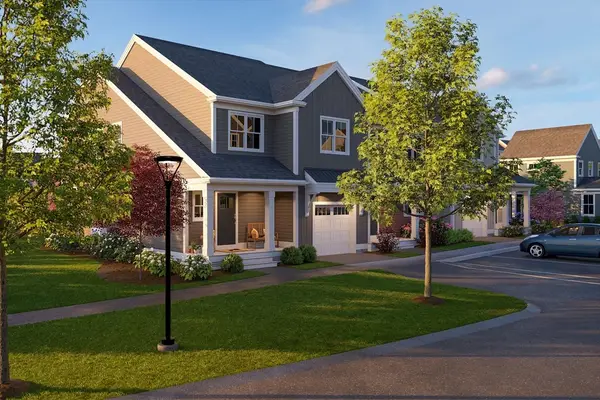 $609,000Active3 beds 3 baths2,252 sq. ft.
$609,000Active3 beds 3 baths2,252 sq. ft.21 Hickory Bend Way #19-1, Plymouth, MA 02360
MLS# 73418075Listed by: Thorndike Development - Open Sun, 11am to 1pmNew
 $899,000Active4 beds 3 baths3,540 sq. ft.
$899,000Active4 beds 3 baths3,540 sq. ft.18 Highview Rd, Plymouth, MA 02360
MLS# 73418021Listed by: William Raveis R.E. & Home Services - New
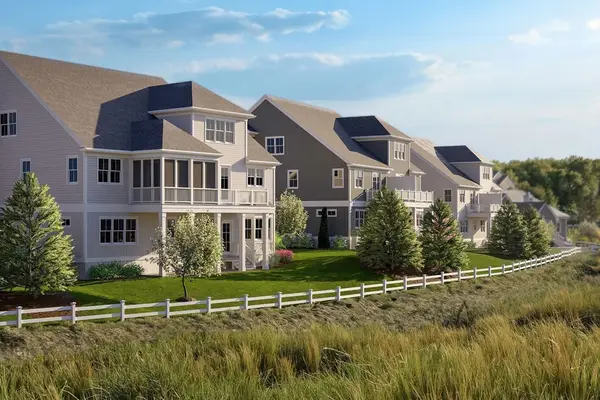 $559,000Active2 beds 2 baths1,671 sq. ft.
$559,000Active2 beds 2 baths1,671 sq. ft.82 Miter Drive #2-1, Plymouth, MA 02360
MLS# 73417907Listed by: Thorndike Development - New
 $925,000Active3 beds 3 baths3,300 sq. ft.
$925,000Active3 beds 3 baths3,300 sq. ft.54 Bowsprit Ln, Plymouth, MA 02360
MLS# 73417715Listed by: Jane Coit Real Estate, Inc. - Open Wed, 5:30 to 7pmNew
 $625,000Active4 beds 2 baths2,320 sq. ft.
$625,000Active4 beds 2 baths2,320 sq. ft.16 Jan Marie Dr, Plymouth, MA 02360
MLS# 73417688Listed by: The Nest Real Estate Agency, LLC - New
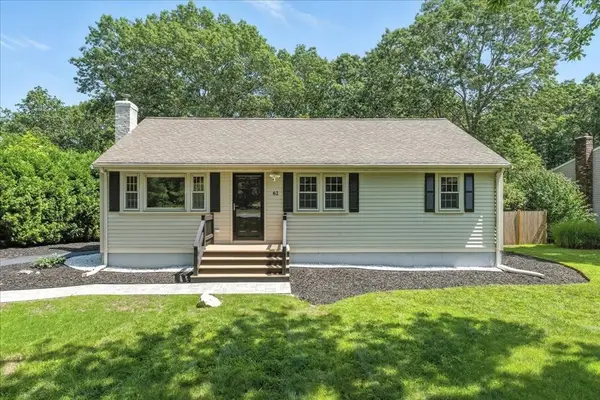 $668,000Active3 beds 2 baths1,786 sq. ft.
$668,000Active3 beds 2 baths1,786 sq. ft.62 Jan Marie Dr, Plymouth, MA 02360
MLS# 73417654Listed by: Millennium Real Estate, Inc. - New
 $385,000Active3 beds 2 baths1,344 sq. ft.
$385,000Active3 beds 2 baths1,344 sq. ft.2 Jesse Brook Rd, Plymouth, MA 02360
MLS# 73417492Listed by: M. J. & Associates - Open Sun, 12 to 1:30pmNew
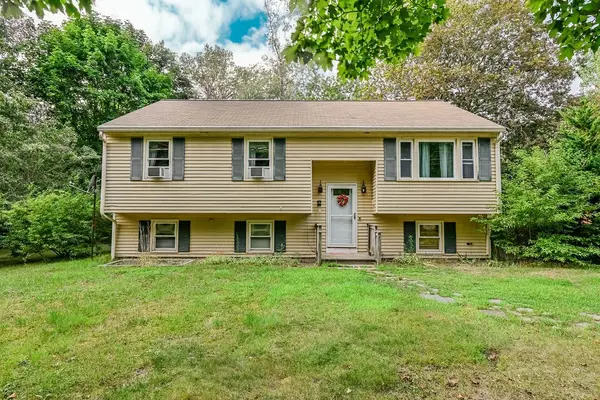 $549,000Active4 beds 2 baths1,750 sq. ft.
$549,000Active4 beds 2 baths1,750 sq. ft.9 Lawrence Rd, Plymouth, MA 02360
MLS# 73417432Listed by: News Realty LLC
